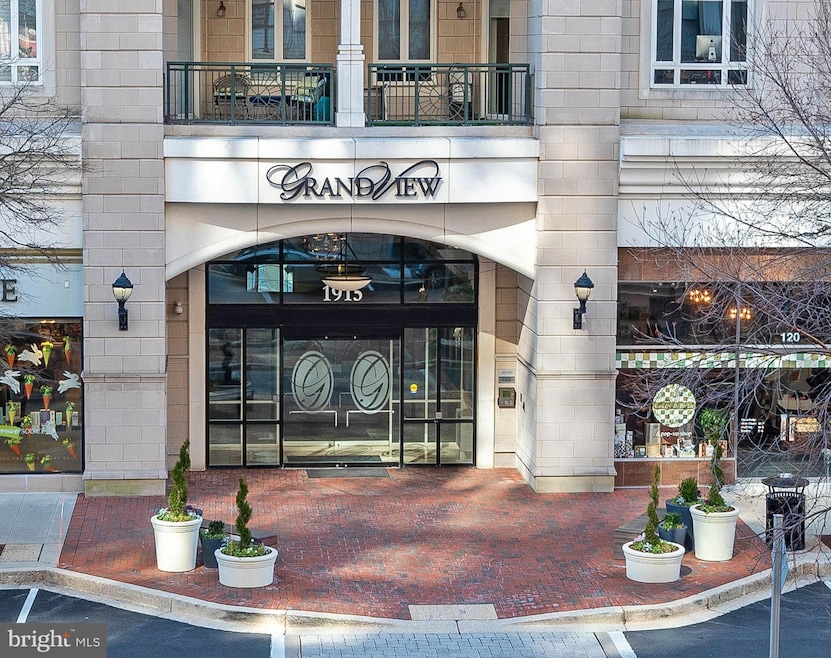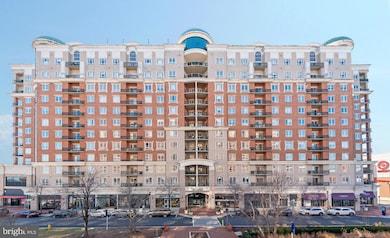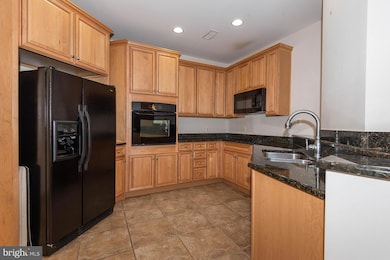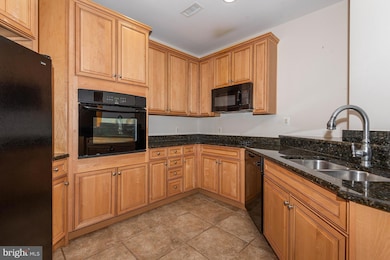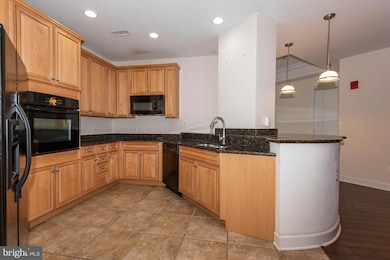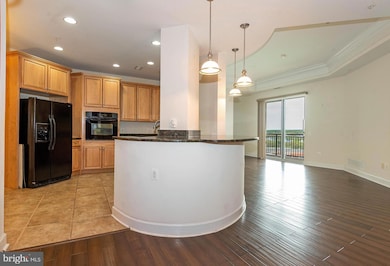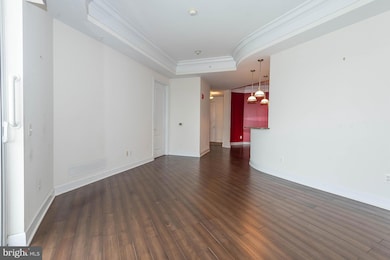
Grandview at Annapolis Towne Centre 1915 Towne Centre Blvd Unit 1013 Annapolis, MD 21401
Parole NeighborhoodEstimated payment $4,704/month
Highlights
- Popular Property
- Contemporary Architecture
- Community Pool
- Fitness Center
- Wood Flooring
- Meeting Room
About This Home
The epitome of luxury living resides in Annapolis at Grand View! Reduced for QUICK SALE and best value in the building with a 10th floor location. Experience the pinnacle of sophistication in this exquisite high-rise condominium. Step into a world of elegance as you enter through the secured entrance, providing you with peace of mind and a sense of exclusivity. With on site friendly staff, you can rest assured, your packages will be delivered and handled and you will be greeted with kindness. The moment you step foot into this stunning residence, you'll be captivated by the sleek and stylish wood floors that adorn the living spaces, adding a touch of warmth and refinement. The high ceilings create an atmosphere of grandeur, while the expansive windows allow an abundance of natural light to flood the rooms, creating an inviting and cheerful ambiance. Prepare to be mesmerized by the breathtaking views that surround you from every angle, providing a constant reminder of the beauty that Annapolis has to offer. Indulge in the luxurious amenities that this building has to offer. Take a dip in the rooftop pool, providing you with a tranquil oasis to unwind and soak up the sun. Elevate your social gatherings in the exclusive lounge area, perfect for entertaining guests or simply relaxing in style. Maintain your fitness routine in the state-of-the-art fitness center, ensuring that your well-being is always prioritized. For your convenience, secured storage is included on the basement level, allowing you to stow your belongings with ease and peace of mind. Never worry about finding parking again, as covered parking is provided, with 2 assigned spaces, one near the entry, ensuring your vehicle is protected. To top it all off, a private balcony awaits you, offering a serene outdoor space to enjoy your morning coffee as the sun comes up or a glass of spirits as the sun sets. Don't miss out on this incredible opportunity to elevate your lifestyle to new heights. Experience the luxury, comfort, and conveniences that await you in this high-rise condominium, steps to top restaurants, ease of shopping, and entertainment. Make this exceptional residence your new home and immerse yourself in a world of opulence.
Property Details
Home Type
- Condominium
Est. Annual Taxes
- $5,420
Year Built
- Built in 2009
HOA Fees
- $1,096 Monthly HOA Fees
Parking
- Handicap Parking
- Electric Vehicle Home Charger
- Parking Space Conveys
Home Design
- Contemporary Architecture
Interior Spaces
- 1,485 Sq Ft Home
- Property has 1 Level
- Ceiling height of 9 feet or more
Flooring
- Wood
- Carpet
- Ceramic Tile
Bedrooms and Bathrooms
- 2 Main Level Bedrooms
- 2 Full Bathrooms
Laundry
- Laundry in unit
- Washer and Dryer Hookup
Home Security
- Security Gate
- Exterior Cameras
Accessible Home Design
- Accessible Elevator Installed
- Entry Slope Less Than 1 Foot
Utilities
- Central Air
- Heat Pump System
- Electric Water Heater
- Phone Available
- Cable TV Available
Additional Features
- Outdoor Storage
- Property is in excellent condition
Listing and Financial Details
- Tax Lot 1013
- Assessor Parcel Number 020201090225286
Community Details
Overview
- $500 Elevator Use Fee
- $2,192 Capital Contribution Fee
- Association fees include common area maintenance, exterior building maintenance, management, pool(s), water, trash, sewer, security gate
- High-Rise Condominium
- Built by Sturbridge
- Grandview At Annapolis Towne Centre Subdivision, Calais Floorplan
- Property Manager
Amenities
- Meeting Room
Recreation
Pet Policy
- Dogs and Cats Allowed
Security
- Security Service
- Front Desk in Lobby
- Resident Manager or Management On Site
Map
About Grandview at Annapolis Towne Centre
Home Values in the Area
Average Home Value in this Area
Tax History
| Year | Tax Paid | Tax Assessment Tax Assessment Total Assessment is a certain percentage of the fair market value that is determined by local assessors to be the total taxable value of land and additions on the property. | Land | Improvement |
|---|---|---|---|---|
| 2024 | $3 | $460,300 | $230,100 | $230,200 |
| 2023 | $3 | $460,300 | $230,100 | $230,200 |
| 2022 | $3 | $460,300 | $230,100 | $230,200 |
| 2021 | $3 | $460,300 | $230,100 | $230,200 |
| 2020 | $3 | $512,300 | $256,100 | $256,200 |
| 2019 | $3 | $512,300 | $256,100 | $256,200 |
| 2018 | $4 | $512,300 | $256,100 | $256,200 |
| 2017 | $4 | $553,500 | $0 | $0 |
| 2016 | -- | $499,667 | $0 | $0 |
| 2015 | -- | $445,833 | $0 | $0 |
| 2014 | -- | $392,000 | $0 | $0 |
Property History
| Date | Event | Price | Change | Sq Ft Price |
|---|---|---|---|---|
| 07/16/2025 07/16/25 | For Sale | $545,000 | -4.4% | $367 / Sq Ft |
| 05/27/2025 05/27/25 | Price Changed | $569,900 | -5.0% | $384 / Sq Ft |
| 03/08/2025 03/08/25 | Price Changed | $599,900 | -4.6% | $404 / Sq Ft |
| 10/01/2024 10/01/24 | Price Changed | $629,000 | -5.4% | $424 / Sq Ft |
| 07/24/2024 07/24/24 | Price Changed | $665,000 | -4.9% | $448 / Sq Ft |
| 05/20/2024 05/20/24 | Price Changed | $699,000 | -4.9% | $471 / Sq Ft |
| 04/17/2024 04/17/24 | For Sale | $735,000 | 0.0% | $495 / Sq Ft |
| 04/17/2024 04/17/24 | Off Market | $735,000 | -- | -- |
Purchase History
| Date | Type | Sale Price | Title Company |
|---|---|---|---|
| Deed | $428,275 | -- |
Similar Homes in Annapolis, MD
Source: Bright MLS
MLS Number: MDAA2078120
APN: 02-010-90225286
- 1915 Towne Centre Blvd Unit 402
- 1915 Towne Centre Blvd Unit 610
- 1915 Towne Centre Blvd Unit 807
- 1915 Towne Centre Blvd Unit 606
- 1915 Towne Centre Blvd Unit 1210
- 1915 Towne Centre Blvd Unit 504
- 1915 Towne Centre Blvd Unit 502
- 710 Agnes Dorsey Place
- 904 Joseph Johnson Dr
- 21 Dorsey Ave
- 139 Dorsey Dr
- 14 A Dorsey Ave
- 12 Bunche St
- 1971 Dominoe Rd
- 709 Agnes Dorsey Place
- 116 Lejeune Way
- 208 Sellew Rd
- 543 Leftwich Ln
- 40 Oak Ct
- 2555 Riva Rd
- 1915 Towne Centre Blvd Unit 610
- 1910 Towne Centre Blvd
- 1903 Towne Centre Blvd
- 710 Agnes Dorsey Place
- 2445 Holly Ave
- 2500 Riva Rd
- 100 Francis Noel Way
- 2553 Riva Rd
- 251 Admiral Cochrane Dr
- 911 Royal St
- 1790 Belle Dr
- 116 Stone Point Dr
- 2001 Harbour Gates Dr
- 840 Childs Point Rd
- 530 Samuel Chase Way
- 721 S Cherry Grove Ave
- 2660 Greenbriar Ln Unit B
- 1029 Spa Rd
- 988 Spa Rd
- 26 Johnson Place
