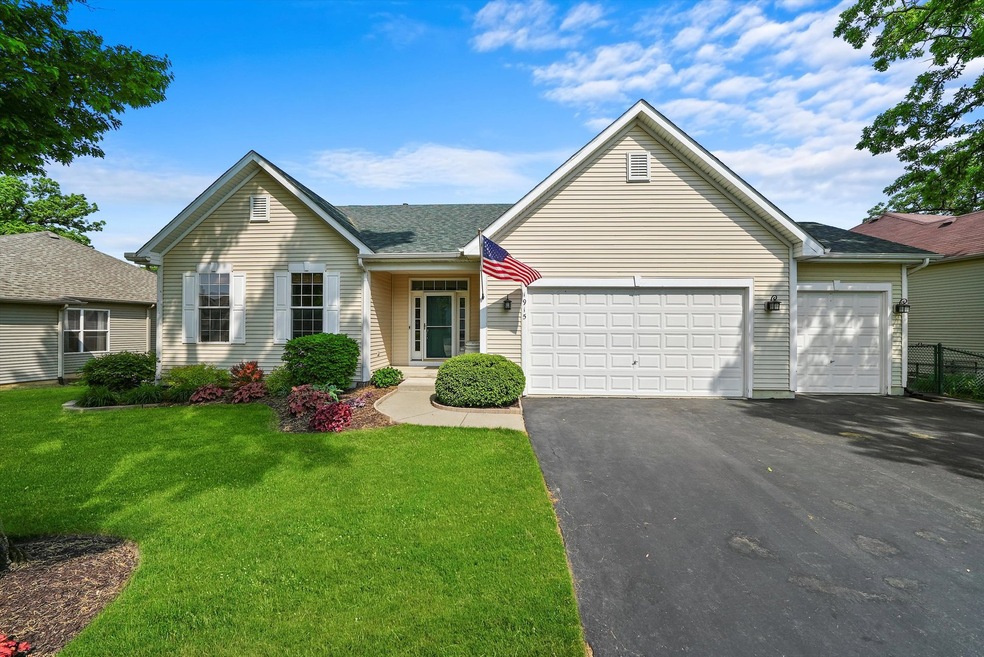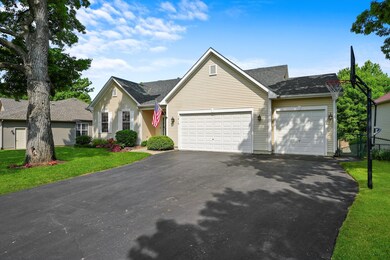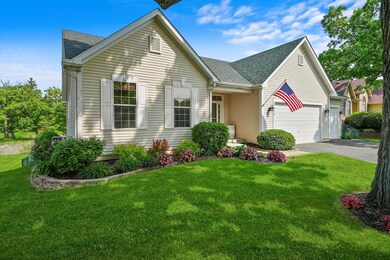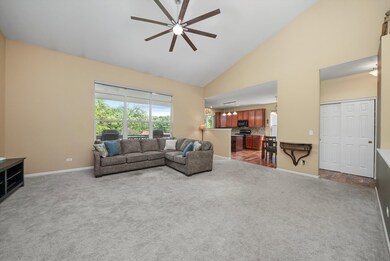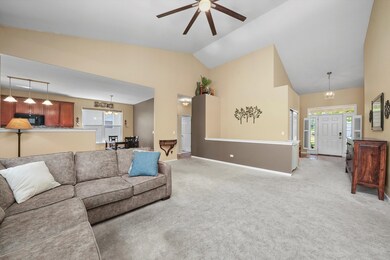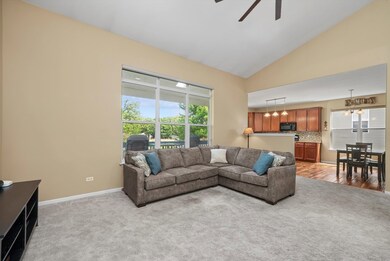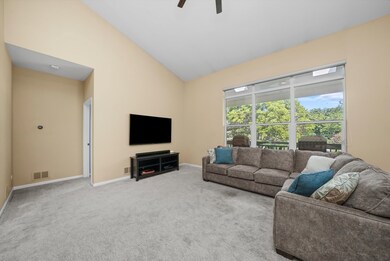
1915 Tyler Trail McHenry, IL 60051
Estimated Value: $446,000 - $503,215
Highlights
- Open Floorplan
- Property is near a park
- Ranch Style House
- Deck
- Vaulted Ceiling
- 3-minute walk to Liberty Trails Park
About This Home
As of July 2023Beautiful ranch home overlooking a serene nature area! Enter through the foyer to vaulted ceilings and open main level living. The spacious living room opens nicely to the kitchen with rich wood cabinets, granite countertops, mosaic tile backsplash, island and large table area. There is also access to the covered porch for enjoying your morning coffee. The master suite is located off the living room and features a walk-in closet and large 4 piece bathroom with separate shower and soaking tub. There is also private access to the covered porch from the master bedroom. Two more bedrooms make up the main level, as well as another full bathroom. The front bedroom can also make a great office, den or playroom. Convenient first floor laundry. Head downstairs to the FULLY FINISHED, WALKOUT basement! Large family room perfect for entertaining with plenty of room for a table area and bar. Fourth bedroom and a third full bathroom in the basement gives you the perfect set up for guests! Great additional room that could easily be used as another office, playroom or non-conforming bedroom. Be sure to take a peak at the wine storage closet as well! Walk out to the stunning brick paver patio with hot tub (negotiable) and fire pit. Fully fenced, private backyard without direct neighbors! You can't forget the 3 car garage which offers you ample storage. Close to the Fox River, McHenry's Riverside Drive & Green Street restaurant scene, parks and more! This is the perfect place to call home!
Last Agent to Sell the Property
eXp Realty, LLC License #475182031 Listed on: 05/25/2023

Home Details
Home Type
- Single Family
Est. Annual Taxes
- $9,199
Year Built
- Built in 2005
Lot Details
- 0.32 Acre Lot
- Lot Dimensions are 92x186x65x171
- Fenced Yard
- Paved or Partially Paved Lot
HOA Fees
- $14 Monthly HOA Fees
Parking
- 3 Car Attached Garage
- Garage Door Opener
- Driveway
- Parking Included in Price
Home Design
- Ranch Style House
- Earth Berm
- Walk-Out Ranch
- Asphalt Roof
- Vinyl Siding
- Radon Mitigation System
- Concrete Perimeter Foundation
Interior Spaces
- 3,538 Sq Ft Home
- Open Floorplan
- Historic or Period Millwork
- Vaulted Ceiling
- Ceiling Fan
- Blinds
- Living Room
- Family or Dining Combination
- Storage Room
- Carbon Monoxide Detectors
Kitchen
- Range
- Microwave
- Dishwasher
- Granite Countertops
- Disposal
Flooring
- Wood
- Partially Carpeted
- Laminate
Bedrooms and Bathrooms
- 4 Bedrooms
- 4 Potential Bedrooms
- Walk-In Closet
- Bathroom on Main Level
- 3 Full Bathrooms
- Dual Sinks
- Separate Shower
Laundry
- Laundry Room
- Laundry on main level
- Dryer
- Washer
Finished Basement
- Walk-Out Basement
- Basement Fills Entire Space Under The House
- Sump Pump
- Finished Basement Bathroom
Outdoor Features
- Balcony
- Deck
- Brick Porch or Patio
Location
- Property is near a park
Schools
- Hilltop Elementary School
- Mchenry Middle School
- Mchenry Campus High School
Utilities
- Forced Air Heating and Cooling System
- Humidifier
- Heating System Uses Natural Gas
- Water Softener Leased
Community Details
- Manager Association
- Liberty Trails Subdivision
- Property managed by Liberty Trails HOA
Listing and Financial Details
- Homeowner Tax Exemptions
Ownership History
Purchase Details
Home Financials for this Owner
Home Financials are based on the most recent Mortgage that was taken out on this home.Purchase Details
Home Financials for this Owner
Home Financials are based on the most recent Mortgage that was taken out on this home.Purchase Details
Home Financials for this Owner
Home Financials are based on the most recent Mortgage that was taken out on this home.Purchase Details
Similar Homes in the area
Home Values in the Area
Average Home Value in this Area
Purchase History
| Date | Buyer | Sale Price | Title Company |
|---|---|---|---|
| Krauser Richard | $400,000 | None Listed On Document | |
| Beutke Tyler | $271,500 | Fidelity National Title | |
| Gibson Jon A | $220,000 | Fidelity Natl Title | |
| Kurz Alfred P | -- | None Available |
Mortgage History
| Date | Status | Borrower | Loan Amount |
|---|---|---|---|
| Open | Krauser Richard | $322,500 | |
| Closed | Krauser Richard | $320,000 | |
| Previous Owner | Beutke Tyler | $244,350 | |
| Previous Owner | Gibson Jon A | $18,000 | |
| Previous Owner | Gibson Jon A | $192,000 | |
| Previous Owner | Kurz Alfred P | $130,000 |
Property History
| Date | Event | Price | Change | Sq Ft Price |
|---|---|---|---|---|
| 07/07/2023 07/07/23 | Sold | $400,000 | +2.8% | $113 / Sq Ft |
| 06/05/2023 06/05/23 | Pending | -- | -- | -- |
| 05/25/2023 05/25/23 | For Sale | $389,000 | +76.8% | $110 / Sq Ft |
| 11/21/2012 11/21/12 | Sold | $220,000 | -3.3% | $125 / Sq Ft |
| 10/26/2012 10/26/12 | Pending | -- | -- | -- |
| 10/15/2012 10/15/12 | For Sale | $227,500 | -- | $129 / Sq Ft |
Tax History Compared to Growth
Tax History
| Year | Tax Paid | Tax Assessment Tax Assessment Total Assessment is a certain percentage of the fair market value that is determined by local assessors to be the total taxable value of land and additions on the property. | Land | Improvement |
|---|---|---|---|---|
| 2023 | $9,501 | $110,850 | $18,491 | $92,359 |
| 2022 | $9,199 | $102,839 | $17,155 | $85,684 |
| 2021 | $8,783 | $95,771 | $15,976 | $79,795 |
| 2020 | $8,494 | $91,779 | $15,310 | $76,469 |
| 2019 | $8,368 | $87,151 | $14,538 | $72,613 |
| 2018 | $9,472 | $88,652 | $14,789 | $73,863 |
| 2017 | $9,757 | $88,655 | $14,790 | $73,865 |
| 2016 | $9,451 | $82,855 | $13,822 | $69,033 |
| 2013 | -- | $70,661 | $14,792 | $55,869 |
Agents Affiliated with this Home
-
Jamie Decker

Seller's Agent in 2023
Jamie Decker
eXp Realty, LLC
(815) 353-0343
26 in this area
177 Total Sales
-
Kevin Dombrowski

Buyer's Agent in 2023
Kevin Dombrowski
HomeSmart Connect LLC
(815) 236-4968
26 in this area
174 Total Sales
-
Tammy Moore

Seller's Agent in 2012
Tammy Moore
Berkshire Hathaway HomeServices Starck Real Estate
8 in this area
52 Total Sales
-
J
Buyer's Agent in 2012
Jim Humbard
RE/MAX Plaza
Map
Source: Midwest Real Estate Data (MRED)
MLS Number: 11776225
APN: 09-25-127-035
- 2015 N Woodlawn Park Ave
- 2325 Truman Trail
- 2115 N Woodlawn Park Ave
- 2310 Truman Trail
- 2304 Truman Trail
- 2215 N Woodlawn Park Ave
- 2220 N Woodlawn Park Ave
- 2314 Tyler Trail
- 1828 Orchard Beach Rd
- 1510 Hillside Ln
- 2909 Julia Way
- 1707 Vivian Way Ct
- 3010 Mary Ln
- 3112 Almond Ln
- 2618 Kashmiri Ave
- 2407 N Villa Ln
- 2001 Anthony Ln
- 1706 Pine St Unit 1706
- 1425 N River Rd
- 1423 N River Rd
- 1915 Tyler Trail
- 1911 Tyler Trail
- 1919 Tyler Trail
- 1907 Tyler Trail Unit 1
- 1923 Tyler Trail
- 1912 Tyler Trail
- 1738 Hoover Trail
- 1920 Tyler Trail
- 1927 Tyler Trail
- 1903 Tyler Trail
- 1924 Tyler Trail
- 1916 Tyler Trail
- 2001 Tyler Trail
- 1734 Hoover Trail
- 2513 Eisenhower Blvd
- 1733 Hoover Trail Unit 1
- 2520 Eisenhower Blvd
- 2516 Wall St
- 2005 Tyler Trail
- 1730 Hoover Trail Unit 1
