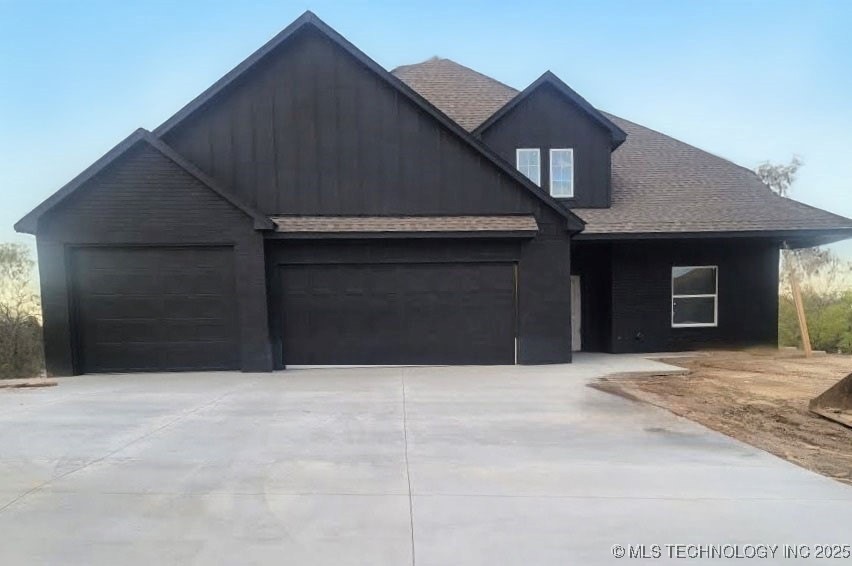
19155 E Round Mountain Rd Catoosa, OK 74015
Catoosa NeighborhoodEstimated payment $2,461/month
Highlights
- Wooded Lot
- Granite Countertops
- Built-In Double Oven
- High Ceiling
- Covered patio or porch
- 3 Car Attached Garage
About This Home
Experience the ultimate in modern living with this stunning 4-bedroom, 3-bathroom, 3-car extended garage home in the picturesque Vale at Redbud. This immaculate new construction residence is ready for you to move in and enjoy. Entertain with ease in the expansive open-concept living, dining, and kitchen area featuring a vaulted ceiling and a wall of windows that frame the serene views of mature trees and rolling hills. The living/dining/kitchen combo features distressed beams and offers ample serving space. You'll appreciate the soft-close kitchen drawers and doors, a separate coffee bar, stainless steel appliances, and a convenient walk-in pantry that make this space perfect for gatherings.
The oversized living area is complete with a cozy fireplace flanked by insets on each side. Step outside to the massive covered back patio, which includes a gas stub for a grill or outdoor kitchen, providing an ideal setting to relax and enjoy the beauty of nature. The private primary suite, with its large windows, offers breathtaking views. You'll find double vanity, a massive fully tiled shower, and a huge his/hers walk-in closet. Additionally, there is another bedroom and bathroom downstairs, which could easily function as an office or guest suite. Upstairs, two bedrooms with Jack and Jill bathroom, one of the bedrooms featuring two closets, walk-out attic access, and enough space to be utilized as a game room or media room. Luxury finishes and designer touches throughout this home elevate it to a class above the rest. Welcome to your dream home in the Vale at Redbud!
Home Details
Home Type
- Single Family
Est. Annual Taxes
- $522
Year Built
- Built in 2025 | Under Construction
Lot Details
- 0.61 Acre Lot
- South Facing Home
- Landscaped
- Sloped Lot
- Wooded Lot
HOA Fees
- $28 Monthly HOA Fees
Parking
- 3 Car Attached Garage
Home Design
- Brick Exterior Construction
- Slab Foundation
- Wood Frame Construction
- Fiberglass Roof
- Masonite
- Asphalt
Interior Spaces
- 2,796 Sq Ft Home
- 2-Story Property
- High Ceiling
- Ceiling Fan
- Fireplace With Gas Starter
- Vinyl Clad Windows
- Insulated Doors
- Fire and Smoke Detector
- Washer and Gas Dryer Hookup
Kitchen
- Built-In Double Oven
- Gas Oven
- Gas Range
- Microwave
- Plumbed For Ice Maker
- Dishwasher
- Granite Countertops
- Quartz Countertops
- Disposal
Flooring
- Carpet
- Laminate
- Tile
Bedrooms and Bathrooms
- 4 Bedrooms
- 3 Full Bathrooms
Eco-Friendly Details
- Energy-Efficient Insulation
- Energy-Efficient Doors
Outdoor Features
- Covered patio or porch
- Rain Gutters
Schools
- Catoosa Elementary School
- Catoosa High School
Utilities
- Zoned Heating and Cooling
- Heating System Uses Gas
- Tankless Water Heater
- Gas Water Heater
- High Speed Internet
- Phone Available
- Cable TV Available
Listing and Financial Details
- Home warranty included in the sale of the property
Community Details
Overview
- The Vale At Redbud Subdivision
- Greenbelt
Recreation
- Park
Map
Home Values in the Area
Average Home Value in this Area
Tax History
| Year | Tax Paid | Tax Assessment Tax Assessment Total Assessment is a certain percentage of the fair market value that is determined by local assessors to be the total taxable value of land and additions on the property. | Land | Improvement |
|---|---|---|---|---|
| 2024 | $522 | $4,950 | $4,950 | $0 |
| 2023 | $522 | $428 | $428 | $0 |
| 2022 | $43 | $428 | $428 | $0 |
Property History
| Date | Event | Price | Change | Sq Ft Price |
|---|---|---|---|---|
| 04/10/2025 04/10/25 | Pending | -- | -- | -- |
| 04/10/2025 04/10/25 | For Sale | $450,000 | +462.5% | $161 / Sq Ft |
| 05/24/2023 05/24/23 | Sold | $80,000 | 0.0% | -- |
| 04/25/2023 04/25/23 | Pending | -- | -- | -- |
| 04/25/2023 04/25/23 | For Sale | $80,000 | -- | -- |
Mortgage History
| Date | Status | Loan Amount | Loan Type |
|---|---|---|---|
| Closed | $396,950 | Construction |
Similar Homes in Catoosa, OK
Source: MLS Technology
MLS Number: 2515402
APN: 0106242
- 19155 E Round Mountain Rd
- 18960 E Orchard Cir
- 18960 E Ridge Line
- 3030 N Dogwood Dr
- 3035 N Dogwood Dr
- 3075 N Front Rd
- 19148 E Chinquapin Dr
- 19301 Cypress Ct
- 2792 Stoney Ct
- 528 W Denny
- 522 Chief Stand Waite Ln
- 0 Redbud Dr
- 0 S Cherokee St
- 21461 E Apache St
- 19102 E Pine St
- 0 Antry Place
- 0 Hickory Ln Unit 2516754
- 0 Hickory Ln Unit 2507338
- 3502 Crestview Ln
- 1382 Forest Ln
