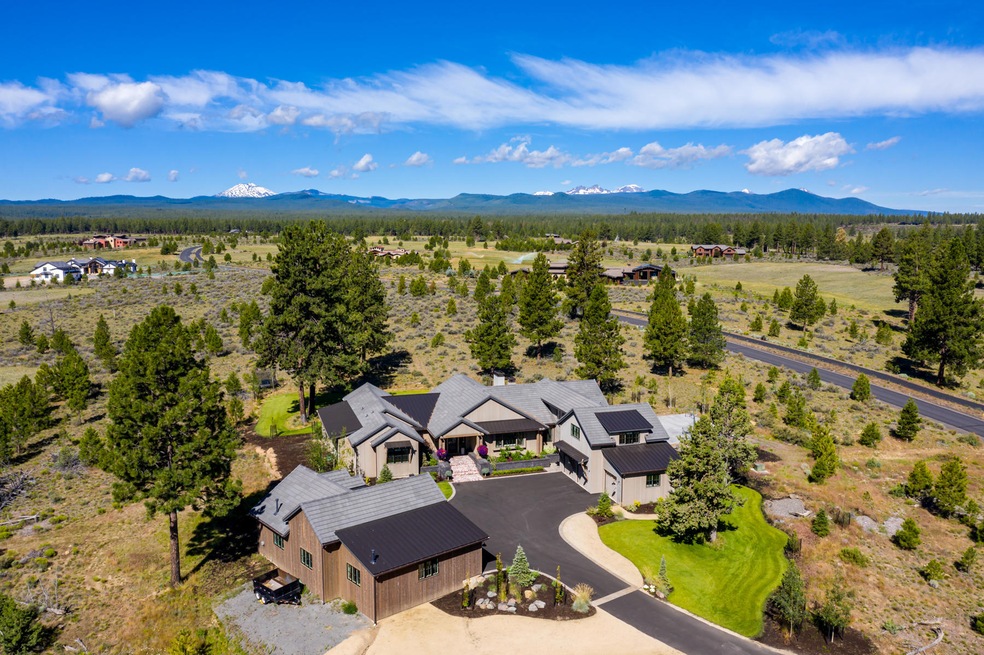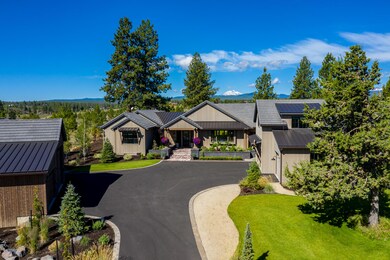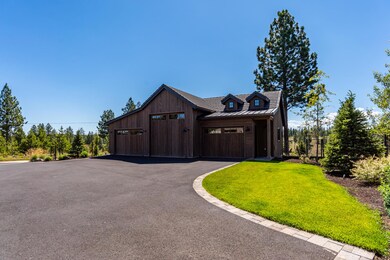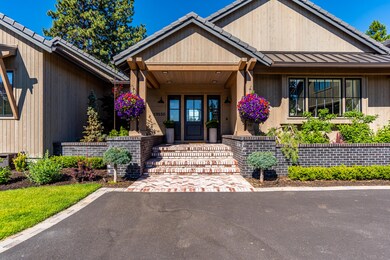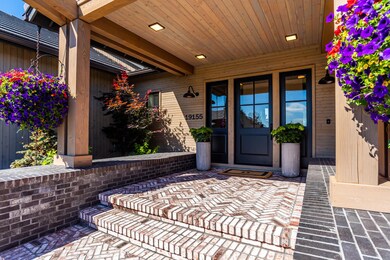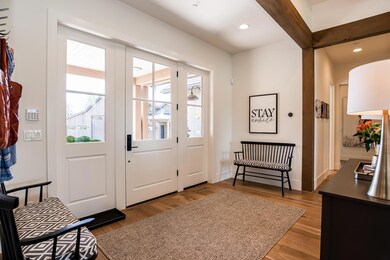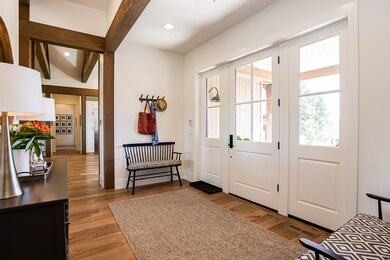
19155 Macalpine Loop Bend, OR 97702
Tetherow NeighborhoodHighlights
- Outdoor Pool
- Second Garage
- Two Primary Bedrooms
- William E. Miller Elementary School Rated A-
- RV Garage
- Panoramic View
About This Home
As of December 2021This spectacular modern farmhouse sits perched on an elevated 10-acre lot in the exclusive Highlands at Broken Top neighborhood, offering extensive Cascade mountain views in an unmatched setting. Vaulted 20ft ceilings in the great room create a light-filled retreat from dawn to dusk. Beautiful rough-sawn oak floors and natural wood accents lend to the farmhouse feel, while tall doors & ceilings keep the home open and airy. Chefs will love the gourmet kitchen w/ Thermador & Wolf appliances, Pental Quartz counters, & walk-in pantry. The well-appointed owner's suite features sliding doors to the patio and a spa-like bath w/ radiant floors & transitionless tile shower. All 5 beds are suites in this Arrowood home, providing comfort for family & guests alike. Upstairs, a bonus room could be a gym or home office. Outside, find a 19ft Swim Spa, sport court, & large patio w/ fireplace & wiring for heaters. This home also boasts several smart features.
Last Agent to Sell the Property
Cascade Hasson SIR License #200908074 Listed on: 02/26/2021

Home Details
Home Type
- Single Family
Est. Annual Taxes
- $16,804
Year Built
- Built in 2016
Lot Details
- 10.19 Acre Lot
- Landscaped
- Native Plants
- Front and Back Yard Sprinklers
- Sprinklers on Timer
- Property is zoned UAR10, UAR10
HOA Fees
- $468 Monthly HOA Fees
Parking
- 2.5 Car Garage
- Second Garage
- Heated Garage
- Garage Door Opener
- Driveway
- RV Garage
Property Views
- Panoramic
- Mountain
- Territorial
Home Design
- Stem Wall Foundation
- Tile Roof
- Metal Roof
- Concrete Perimeter Foundation
- Double Stud Wall
Interior Spaces
- 4,790 Sq Ft Home
- 2-Story Property
- Open Floorplan
- Central Vacuum
- Wired For Sound
- Wired For Data
- Built-In Features
- Vaulted Ceiling
- Ceiling Fan
- Gas Fireplace
- Mud Room
- Great Room with Fireplace
- Dining Room
- Laundry Room
Kitchen
- Breakfast Bar
- Double Oven
- Range with Range Hood
- Microwave
- Dishwasher
- Wine Refrigerator
- Kitchen Island
- Stone Countertops
- Disposal
Flooring
- Wood
- Carpet
Bedrooms and Bathrooms
- 5 Bedrooms
- Primary Bedroom on Main
- Double Master Bedroom
- Linen Closet
- Walk-In Closet
- Jack-and-Jill Bathroom
- Double Vanity
- Soaking Tub
- Bathtub Includes Tile Surround
Home Security
- Security System Owned
- Smart Thermostat
- Carbon Monoxide Detectors
- Fire and Smoke Detector
- Fire Sprinkler System
Outdoor Features
- Outdoor Pool
- Patio
- Outdoor Fireplace
- Fire Pit
Schools
- William E Miller Elementary School
- Pacific Crest Middle School
- Summit High School
Utilities
- Forced Air Zoned Heating and Cooling System
- Heating System Uses Natural Gas
- Radiant Heating System
- Private Water Source
- Water Heater
Listing and Financial Details
- Exclusions: Audio visual excluded except built in speakers Box for dog fence Washer and dryer Freezer
- Tax Lot 4
- Assessor Parcel Number 241038
Community Details
Overview
- The Highlands At Broken Top Subdivision
- The community has rules related to covenants, conditions, and restrictions, covenants
- Property is near a preserve or public land
Recreation
- Trails
- Snow Removal
Security
- Gated Community
Ownership History
Purchase Details
Home Financials for this Owner
Home Financials are based on the most recent Mortgage that was taken out on this home.Purchase Details
Home Financials for this Owner
Home Financials are based on the most recent Mortgage that was taken out on this home.Purchase Details
Home Financials for this Owner
Home Financials are based on the most recent Mortgage that was taken out on this home.Purchase Details
Similar Homes in Bend, OR
Home Values in the Area
Average Home Value in this Area
Purchase History
| Date | Type | Sale Price | Title Company |
|---|---|---|---|
| Warranty Deed | $4,300,000 | First American Title | |
| Warranty Deed | $3,743,500 | First American Title | |
| Interfamily Deed Transfer | -- | First American Title | |
| Trustee Deed | $319,501 | None Available |
Mortgage History
| Date | Status | Loan Amount | Loan Type |
|---|---|---|---|
| Open | $2,150,000 | New Conventional | |
| Previous Owner | $2,611,000 | New Conventional | |
| Previous Owner | $330,000 | Credit Line Revolving | |
| Previous Owner | $330,000 | Credit Line Revolving | |
| Previous Owner | $691,500 | New Conventional | |
| Previous Owner | $691,500 | New Conventional | |
| Previous Owner | $955,000 | Construction | |
| Previous Owner | $494,000 | Unknown |
Property History
| Date | Event | Price | Change | Sq Ft Price |
|---|---|---|---|---|
| 12/13/2021 12/13/21 | Sold | $4,300,000 | -3.4% | $898 / Sq Ft |
| 11/02/2021 11/02/21 | Pending | -- | -- | -- |
| 10/04/2021 10/04/21 | For Sale | $4,450,000 | +18.9% | $929 / Sq Ft |
| 03/19/2021 03/19/21 | Sold | $3,743,500 | +7.4% | $782 / Sq Ft |
| 03/01/2021 03/01/21 | Pending | -- | -- | -- |
| 02/25/2021 02/25/21 | For Sale | $3,485,000 | -- | $728 / Sq Ft |
Tax History Compared to Growth
Tax History
| Year | Tax Paid | Tax Assessment Tax Assessment Total Assessment is a certain percentage of the fair market value that is determined by local assessors to be the total taxable value of land and additions on the property. | Land | Improvement |
|---|---|---|---|---|
| 2024 | $16,129 | $1,260,450 | -- | -- |
| 2023 | $15,229 | $1,223,750 | $0 | $0 |
| 2022 | $14,077 | $1,153,510 | $0 | $0 |
| 2021 | $14,160 | $1,119,930 | $0 | $0 |
| 2020 | $13,427 | $1,119,930 | $0 | $0 |
| 2019 | $16,657 | $1,087,320 | $0 | $0 |
| 2018 | $16,177 | $1,055,660 | $0 | $0 |
| 2017 | $10,829 | $704,540 | $0 | $0 |
| 2016 | $7,650 | $507,170 | $0 | $0 |
| 2015 | $7,434 | $492,400 | $0 | $0 |
| 2014 | $7,209 | $478,060 | $0 | $0 |
Agents Affiliated with this Home
-
Brian Ladd
B
Seller's Agent in 2021
Brian Ladd
Cascade Hasson SIR
(541) 408-3912
178 in this area
813 Total Sales
-
B
Seller's Agent in 2021
Bryant Green
Cascade Hasson Sotheby's International Realty
Map
Source: Oregon Datashare
MLS Number: 220117225
APN: 241038
- 61841 Hosmer Lake Dr Unit 377
- 61859 Hosmer Lake Dr Unit 374
- 0 Hosmer Lake Dr Unit Lot 289 220160403
- 61901 Hosmer Lake Dr
- 61913 Hosmer Lake Dr
- 2861 NW Perlette Ln
- 19238 Green Lakes Loop
- 18715 Macalpine Loop Unit 37
- 3420 NW Sullivan Ave Unit Lot 236
- 3424 NW Sullivan Ave
- 0 NW Crosby Dr Unit Lot 233
- 2834 Lakemont Dr
- 19374 Rim Lake Ct
- 3187 NW Strickland Way Unit Lot 217
- 3191 NW Strickland Way Unit Lot 216
- 3190 NW Strickland Way Unit 197
- 3227 NW Strickland Way
- 3231 NW Strickland Way
- 19364 Soda Springs Dr
- 19365 Soda Springs Dr
