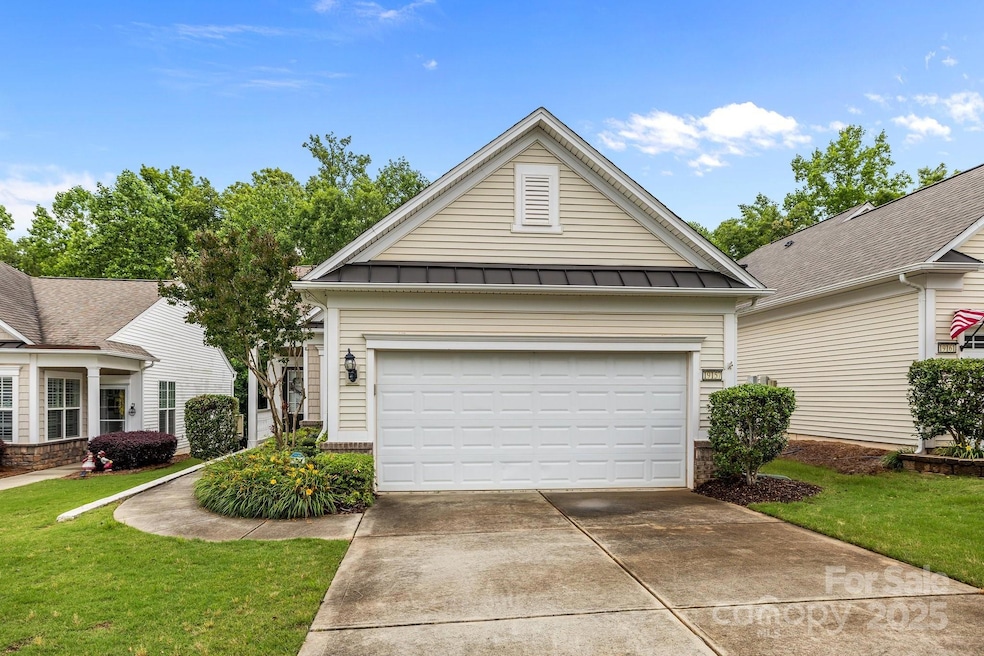19157 Mallard Dr Fort Mill, SC 29707
Estimated payment $2,050/month
Highlights
- Golf Course Community
- Senior Community
- Deck
- Fitness Center
- Clubhouse
- Ranch Style House
About This Home
Handyman/Investor special, seller to make no repairs. Welcome to low-maintenance living in this charming 2-bedroom, 2-bath home located in a sought-after 55+ community! Enjoy resort-style amenities including a pool, golf course, tennis courts, and even a baseball field. Sidewalks and golf cart access throughout the neighborhood make it easy to get around—including trips to nearby shopping, restaurants, and grocery stores. Lawn care is covered by the HOA, giving you more time to enjoy everything this vibrant community has to offer.
Listing Agent
Jeff Cook Real Estate LPT Realty Brokerage Email: dena.espinoza@jeffcookrealestate.com License #122094 Listed on: 05/21/2025

Home Details
Home Type
- Single Family
Est. Annual Taxes
- $2,007
Year Built
- Built in 2007
HOA Fees
- $364 Monthly HOA Fees
Parking
- 2 Car Attached Garage
Home Design
- Ranch Style House
- Slab Foundation
- Vinyl Siding
Interior Spaces
- Insulated Windows
- Laminate Flooring
- Laundry Room
Kitchen
- Electric Oven
- Electric Cooktop
- Dishwasher
Bedrooms and Bathrooms
- 2 Main Level Bedrooms
- Split Bedroom Floorplan
- 2 Full Bathrooms
Schools
- Indian Land Elementary And Middle School
- Indian Land High School
Utilities
- Central Heating and Cooling System
- Heating System Uses Natural Gas
- Underground Utilities
- Gas Water Heater
Additional Features
- Deck
- Property is zoned PDD
Listing and Financial Details
- Assessor Parcel Number 0016B-0E-100.00
Community Details
Overview
- Senior Community
- Sun City Carolina Lakes Subdivision
- Mandatory home owners association
Amenities
- Clubhouse
Recreation
- Golf Course Community
- Indoor Game Court
- Recreation Facilities
- Fitness Center
- Community Indoor Pool
- Putting Green
- Dog Park
- Trails
Map
Home Values in the Area
Average Home Value in this Area
Tax History
| Year | Tax Paid | Tax Assessment Tax Assessment Total Assessment is a certain percentage of the fair market value that is determined by local assessors to be the total taxable value of land and additions on the property. | Land | Improvement |
|---|---|---|---|---|
| 2024 | $2,007 | $9,168 | $2,800 | $6,368 |
| 2023 | $1,915 | $9,168 | $2,800 | $6,368 |
| 2022 | $1,857 | $9,168 | $2,800 | $6,368 |
| 2021 | $1,827 | $9,168 | $2,800 | $6,368 |
| 2020 | $1,814 | $8,844 | $3,000 | $5,844 |
| 2019 | $2,989 | $8,844 | $3,000 | $5,844 |
| 2018 | $2,877 | $8,844 | $3,000 | $5,844 |
| 2017 | $4,512 | $0 | $0 | $0 |
| 2016 | $1,325 | $0 | $0 | $0 |
| 2015 | $1,062 | $0 | $0 | $0 |
| 2014 | $1,062 | $0 | $0 | $0 |
| 2013 | $1,062 | $0 | $0 | $0 |
Property History
| Date | Event | Price | Change | Sq Ft Price |
|---|---|---|---|---|
| 08/11/2025 08/11/25 | Price Changed | $285,000 | -14.9% | $258 / Sq Ft |
| 05/21/2025 05/21/25 | For Sale | $335,000 | -- | $304 / Sq Ft |
Purchase History
| Date | Type | Sale Price | Title Company |
|---|---|---|---|
| Quit Claim Deed | -- | None Available | |
| Interfamily Deed Transfer | -- | None Available | |
| Deed | $227,500 | -- | |
| Special Warranty Deed | $176,250 | None Available |
Mortgage History
| Date | Status | Loan Amount | Loan Type |
|---|---|---|---|
| Previous Owner | $182,000 | New Conventional |
Source: Canopy MLS (Canopy Realtor® Association)
MLS Number: 4261163
APN: 0016B-0E-100.00
- 19145 Mallard Dr
- 19182 Mallard Dr
- 16291 Raven Crest Dr
- 18020 Owl Ct
- 16307 Raven Crest Dr
- 16280 Raven Crest Dr
- 19224 Mallard Dr
- 20037 Dovekie Ln
- 7028 Kitty Hawk Ln
- 17436 Hawks View Dr
- 17517 Hawks View Dr Unit 164
- 20028 Dovekie Ln
- 4018 Blackburn Ct
- 21214 W Tern Ct
- 22161 E Tern Ct
- 1079 Falling Leaf St
- 23178 Whimbrel Cir
- 20135 Dovekie Ln
- 1031 Fants Grove Ln
- 22125 E Tern Ct
- 4739 Starr Ranch Rd
- 2272 Parkstone Dr
- 4011 Black Walnut Way
- 2114 Clarion Dr
- 5334 Orchid Bloom Dr
- 8039 Scarlet Oak Terrace
- 2001 Cramer Cir
- 5045 Moselle Ave
- 5209 Craftsman Dr Unit 100-310.1411707
- 5209 Craftsman Dr Unit 500-401.1411708
- 5209 Craftsman Dr Unit 700-300.1411709
- 5209 Craftsman Dr Unit 600-300.1411710
- 5209 Craftsman Dr Unit 700-310.1411704
- 5209 Craftsman Dr Unit 300-410.1411706
- 5209 Craftsman Dr Unit 500-301.1411705
- 5209 Craftsman Dr Unit 300-208.1407932
- 5209 Craftsman Dr Unit 100-417.1407931
- 5209 Craftsman Dr Unit 100-226.1407928
- 5209 Craftsman Dr Unit 400-203.1407927
- 5209 Craftsman Dr Unit 100-317.1407926






