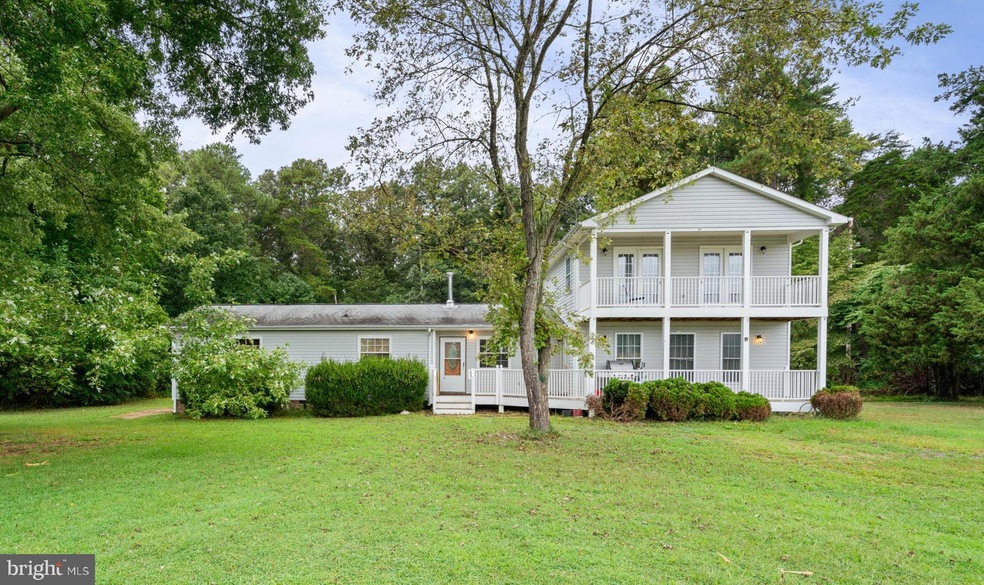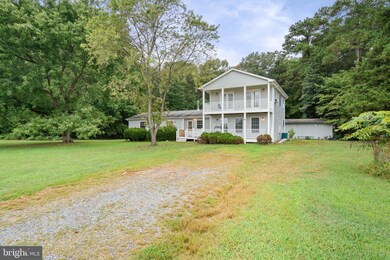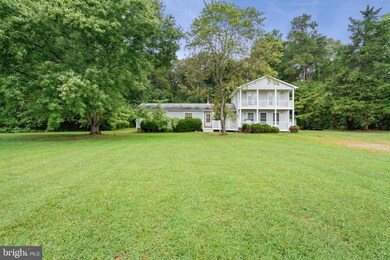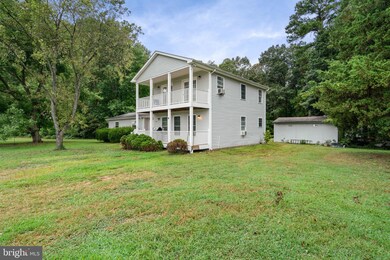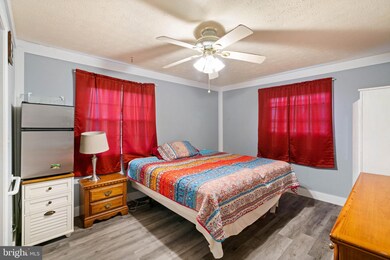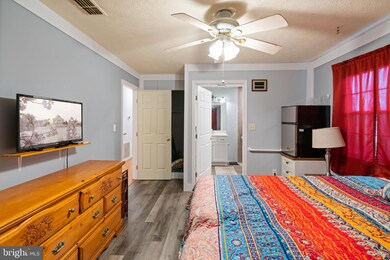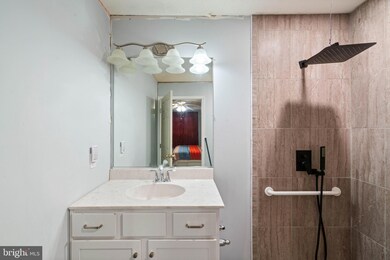
19158 Balty Rd Ruther Glen, VA 22546
Highlights
- Eat-In Gourmet Kitchen
- Open Floorplan
- Rambler Architecture
- Panoramic View
- Deck
- Main Floor Bedroom
About This Home
As of January 2023Located on 2 acres, this little piece of heaven can be your own field of dreams. Surrounded by an 80+ acre cornfield you can feel secure to know that you have all the privacy you desire. If you're looking for the private farm life without the upkeep and 4am wakeup time of the farm life? Then this place is for you! Not only that, you're less than a five minute drive to I-95 and less than thirty from Richmond or Fredericksburg. Once used as a duplex, but has all the potential in the world to become one private estate boasting just under 2,500 square feet. On the main level you'll find 3 bedrooms and two and a half bathrooms including a primary bedroom and ensuite primary bath, guest bedrooms and bath, two kitchens, laundry, and two living spaces. Upstairs you'll find another living space with another bedroom able to walk out on a private front balcony and an ensuite bath perfect for in-law suite or a renter for additional income. This home is sold as-is and will need little work make this house your ideal home. *Active pending release
Last Agent to Sell the Property
Ascendancy Realty LLC License #0225220342 Listed on: 11/10/2022
Last Buyer's Agent
Berkshire Hathaway HomeServices PenFed Realty License #0225155576

Home Details
Home Type
- Single Family
Est. Annual Taxes
- $1,719
Year Built
- Built in 1989
Lot Details
- 2 Acre Lot
- Extensive Hardscape
- Property is in average condition
- Property is zoned RP
Property Views
- Panoramic
- Scenic Vista
- Woods
- Pasture
- Garden
Home Design
- Rambler Architecture
- Shingle Roof
Interior Spaces
- 2,440 Sq Ft Home
- Property has 2 Levels
- Open Floorplan
- Built-In Features
- Family Room Off Kitchen
- Dining Area
- Crawl Space
- Attic
Kitchen
- Eat-In Gourmet Kitchen
- Electric Oven or Range
- Built-In Range
- Stove
- Built-In Microwave
- Dishwasher
- Kitchen Island
Flooring
- Carpet
- Laminate
Bedrooms and Bathrooms
- En-Suite Bathroom
- Walk-In Closet
- Soaking Tub
Laundry
- Laundry on main level
- Dryer
- Washer
Parking
- 7 Parking Spaces
- 7 Driveway Spaces
Outdoor Features
- Multiple Balconies
- Deck
- Enclosed Patio or Porch
- Exterior Lighting
- Outdoor Storage
- Outbuilding
- Breezeway
- Rain Gutters
Utilities
- Central Air
- Heat Pump System
- Well
- Electric Water Heater
- On Site Septic
- Phone Available
- Satellite Dish
- Cable TV Available
Community Details
- No Home Owners Association
Listing and Financial Details
- Assessor Parcel Number 54-A-49A
Ownership History
Purchase Details
Home Financials for this Owner
Home Financials are based on the most recent Mortgage that was taken out on this home.Similar Homes in the area
Home Values in the Area
Average Home Value in this Area
Purchase History
| Date | Type | Sale Price | Title Company |
|---|---|---|---|
| Deed | $302,500 | Locust Grove Title |
Mortgage History
| Date | Status | Loan Amount | Loan Type |
|---|---|---|---|
| Open | $287,375 | New Conventional | |
| Previous Owner | $150,000 | Credit Line Revolving |
Property History
| Date | Event | Price | Change | Sq Ft Price |
|---|---|---|---|---|
| 01/09/2023 01/09/23 | Sold | $302,500 | -1.6% | $124 / Sq Ft |
| 11/25/2022 11/25/22 | Price Changed | $307,500 | -0.8% | $126 / Sq Ft |
| 11/10/2022 11/10/22 | For Sale | $310,000 | -- | $127 / Sq Ft |
Tax History Compared to Growth
Tax History
| Year | Tax Paid | Tax Assessment Tax Assessment Total Assessment is a certain percentage of the fair market value that is determined by local assessors to be the total taxable value of land and additions on the property. | Land | Improvement |
|---|---|---|---|---|
| 2025 | $317,240 | $412,000 | $65,000 | $347,000 |
| 2024 | $1,719 | $223,300 | $56,500 | $166,800 |
| 2023 | $1,719 | $223,300 | $56,500 | $166,800 |
| 2022 | $1,719 | $223,300 | $56,500 | $166,800 |
| 2021 | $1,719 | $223,300 | $56,500 | $166,800 |
| 2020 | $1,576 | $189,900 | $40,500 | $149,400 |
| 2019 | $1,576 | $189,900 | $40,500 | $149,400 |
| 2018 | $1,576 | $189,900 | $40,500 | $149,400 |
| 2017 | $1,576 | $189,900 | $40,500 | $149,400 |
| 2016 | $1,557 | $189,900 | $40,500 | $149,400 |
| 2015 | $1,521 | $211,300 | $40,500 | $170,800 |
| 2014 | $1,521 | $211,300 | $40,500 | $170,800 |
Agents Affiliated with this Home
-
Christopher Watt

Seller's Agent in 2023
Christopher Watt
Ascendancy Realty LLC
(540) 940-7772
43 Total Sales
-
Victoria Clark-Jennings

Buyer's Agent in 2023
Victoria Clark-Jennings
BHHS PenFed (actual)
(540) 207-0886
375 Total Sales
-
Reagan Schenck

Buyer Co-Listing Agent in 2023
Reagan Schenck
BHHS PenFed (actual)
(540) 809-9708
4 Total Sales
Map
Source: Bright MLS
MLS Number: VACV2003074
APN: 54-A-49A
- LOT 2 Golansville Rd
- 12224 Ladysmith Rd
- 0 Easement Off of Ladysmith Rd
- 18113 Vip Jon Rd
- 13336 Ladysmith Rd
- 0B Mckenney Dr
- 20023 Paradise Ln
- 14186 Devils Three Jump Rd
- 14433 Devils Three Jump Rd
- 8448 Ladysmith Rd
- 0 Ladysmith Rd Unit VACV2008216
- 22175 Cool Water Dr
- 14426 Nelson Hill Rd
- 16366 Bull Church Rd
- 00 Ladysmith Rd
- 00 Rogers Clark Blvd
- 20 Lake Caroline Dr
- 10345 Citation Way
- 7103 Resolution Way Ct
- 0 Doggetts Fork Rd Unit 2514083
