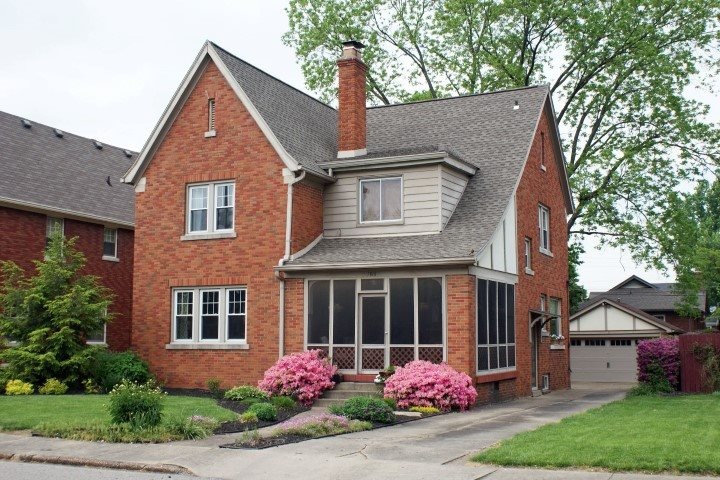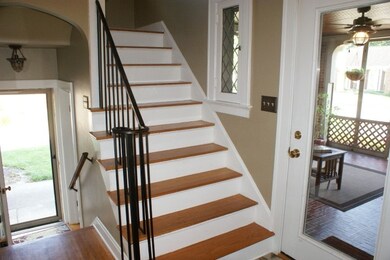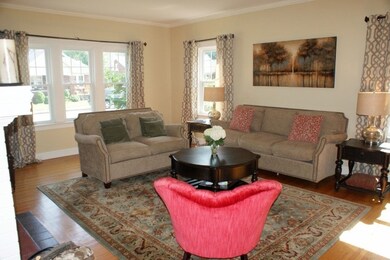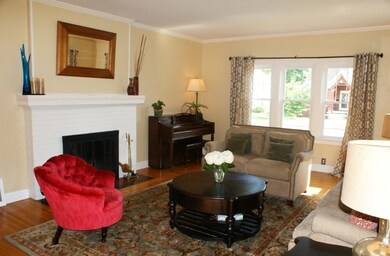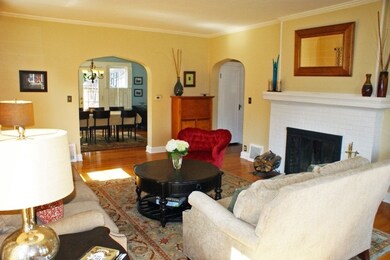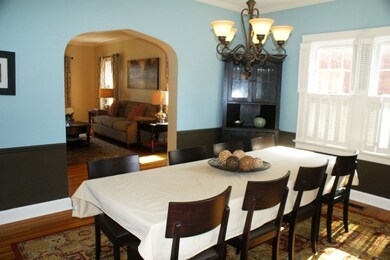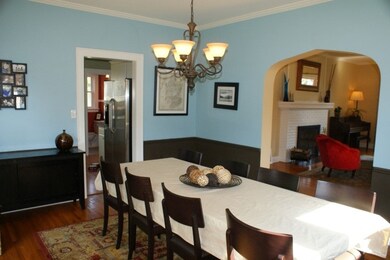
1916 Bayard Park Dr Evansville, IN 47714
University South NeighborhoodHighlights
- Wood Flooring
- Formal Dining Room
- Utility Sink
- Screened Porch
- 2.5 Car Detached Garage
- Eat-In Kitchen
About This Home
As of May 2025Hurry, you don't want to miss this charmer with many recent updates! This 4 bedroom, 2.5 bath home has been meticulously maintained. Upon entering the home you will notice the beautiful hardwood floors throughout. Spacious living room with abundant natural light, a wood burning fireplace, and crown molding. Nice sized dining room open to the kitchen and living room, with doors out to the patio. The bright kitchen features a good amount of cabinets, all stainless steel appliances, and an eating area. There is a half bath with pedestal sink off of the kitchen. You can enjoy your morning coffee and a wonderful view from the great 14x14 screened porch! Upstairs you will find all 4 bedrooms and a full bath. You have 2 options for a master, one features a full wall of closets! Other 2 bedrooms are nice sized as well. In the basement is a family room, full bath with stand up shower, laundry room with washer, dryer, and a utility sink, and 2 separate storage areas. This property is extensively landscaped, features a privacy fenced backyard, and a detached 2.5 car garage. Per Owner: New hot water heater 2015, new garage door 2014, new fence 2014, new roof 2012, new windows 2011, invisible pet fence under driveway. One year home buyers warranty included for buyers peace of mind! Hurry, this one won't last long!
Last Buyer's Agent
Barbara Josenhans
F.C. TUCKER EMGE
Home Details
Home Type
- Single Family
Est. Annual Taxes
- $1,758
Year Built
- Built in 1932
Lot Details
- 6,098 Sq Ft Lot
- Lot Dimensions are 54x115
- Property has an invisible fence for dogs
- Partially Fenced Property
- Privacy Fence
- Landscaped
- Level Lot
Parking
- 2.5 Car Detached Garage
- Garage Door Opener
Home Design
- Brick Exterior Construction
Interior Spaces
- 2-Story Property
- Ceiling height of 9 feet or more
- Wood Burning Fireplace
- Entrance Foyer
- Living Room with Fireplace
- Formal Dining Room
- Screened Porch
- Fire and Smoke Detector
- Washer and Gas Dryer Hookup
Kitchen
- Eat-In Kitchen
- Gas Oven or Range
- Utility Sink
Flooring
- Wood
- Carpet
Bedrooms and Bathrooms
- 4 Bedrooms
- Separate Shower
Basement
- Basement Fills Entire Space Under The House
- 1 Bathroom in Basement
Outdoor Features
- Patio
Utilities
- Forced Air Heating and Cooling System
- Heating System Uses Gas
- Cable TV Available
Listing and Financial Details
- Home warranty included in the sale of the property
- Assessor Parcel Number 82-06-28-013-053.006-027
Ownership History
Purchase Details
Home Financials for this Owner
Home Financials are based on the most recent Mortgage that was taken out on this home.Purchase Details
Home Financials for this Owner
Home Financials are based on the most recent Mortgage that was taken out on this home.Purchase Details
Home Financials for this Owner
Home Financials are based on the most recent Mortgage that was taken out on this home.Purchase Details
Home Financials for this Owner
Home Financials are based on the most recent Mortgage that was taken out on this home.Similar Homes in Evansville, IN
Home Values in the Area
Average Home Value in this Area
Purchase History
| Date | Type | Sale Price | Title Company |
|---|---|---|---|
| Warranty Deed | -- | Columbia Title | |
| Warranty Deed | -- | None Available | |
| Warranty Deed | -- | -- | |
| Warranty Deed | -- | None Available |
Mortgage History
| Date | Status | Loan Amount | Loan Type |
|---|---|---|---|
| Open | $305,000 | New Conventional | |
| Previous Owner | $50,000 | Credit Line Revolving | |
| Previous Owner | $209,699 | New Conventional | |
| Previous Owner | $15,000 | Future Advance Clause Open End Mortgage | |
| Previous Owner | $99,952 | New Conventional | |
| Previous Owner | $145,000 | New Conventional | |
| Previous Owner | $157,624 | Unknown |
Property History
| Date | Event | Price | Change | Sq Ft Price |
|---|---|---|---|---|
| 05/08/2025 05/08/25 | Sold | $315,000 | 0.0% | $109 / Sq Ft |
| 04/10/2025 04/10/25 | Pending | -- | -- | -- |
| 04/07/2025 04/07/25 | For Sale | $315,000 | +23.5% | $109 / Sq Ft |
| 10/09/2020 10/09/20 | Sold | $255,000 | +6.3% | $95 / Sq Ft |
| 09/20/2020 09/20/20 | Pending | -- | -- | -- |
| 09/18/2020 09/18/20 | For Sale | $240,000 | +18.2% | $89 / Sq Ft |
| 01/04/2016 01/04/16 | Sold | $203,000 | -5.5% | $77 / Sq Ft |
| 11/17/2015 11/17/15 | Pending | -- | -- | -- |
| 06/11/2015 06/11/15 | For Sale | $214,900 | -- | $82 / Sq Ft |
Tax History Compared to Growth
Tax History
| Year | Tax Paid | Tax Assessment Tax Assessment Total Assessment is a certain percentage of the fair market value that is determined by local assessors to be the total taxable value of land and additions on the property. | Land | Improvement |
|---|---|---|---|---|
| 2024 | $3,537 | $326,200 | $19,000 | $307,200 |
| 2023 | $3,471 | $315,000 | $19,000 | $296,000 |
| 2022 | $3,331 | $304,700 | $19,000 | $285,700 |
| 2021 | $2,582 | $227,300 | $19,000 | $208,300 |
| 2020 | $2,134 | $196,900 | $19,000 | $177,900 |
| 2019 | $2,121 | $196,900 | $19,000 | $177,900 |
| 2018 | $2,129 | $196,900 | $19,000 | $177,900 |
| 2017 | $2,118 | $194,800 | $19,000 | $175,800 |
| 2016 | $2,127 | $194,800 | $19,000 | $175,800 |
| 2014 | $1,758 | $162,500 | $19,000 | $143,500 |
| 2013 | -- | $149,800 | $19,000 | $130,800 |
Agents Affiliated with this Home
-
Mary McCarthy

Seller's Agent in 2025
Mary McCarthy
F.C. TUCKER EMGE
(812) 455-0010
4 in this area
50 Total Sales
-
Cara Gile

Buyer's Agent in 2025
Cara Gile
Berkshire Hathaway HomeServices Indiana Realty
(812) 604-4081
6 in this area
114 Total Sales
-
Philip Hooper

Seller's Agent in 2020
Philip Hooper
Berkshire Hathaway HomeServices Indiana Realty
(812) 618-5000
6 in this area
156 Total Sales
-
Kathy Borkowski

Buyer's Agent in 2020
Kathy Borkowski
ERA FIRST ADVANTAGE REALTY, INC
(812) 499-1051
3 in this area
205 Total Sales
-
Deanne Naas

Seller's Agent in 2016
Deanne Naas
F.C. TUCKER EMGE
(812) 459-6227
4 in this area
418 Total Sales
-
B
Buyer's Agent in 2016
Barbara Josenhans
F.C. TUCKER EMGE
Map
Source: Indiana Regional MLS
MLS Number: 201527449
APN: 82-06-28-013-053.006-027
- 732 S Norman Ave
- 1907 E Chandler Ave
- 1926 E Powell Ave
- 1905 E Powell Ave
- 1705 E Gum St
- 2101 E Gum St
- 1908 E Mulberry St
- 2109 E Gum St
- 2108 E Gum St
- 2015 E Blackford Ave
- 2023 E Blackford Ave
- 1612 Southeast Blvd
- 1613 Southeast Blvd
- 2161 E Mulberry St
- 623 S Runnymeade Ave
- 540 S Runnymeade Ave
- 664 S Alvord Blvd
- 2214 Bellemeade Ave
- 541 S Kelsey Ave
- 2224 Bellemeade Ave
