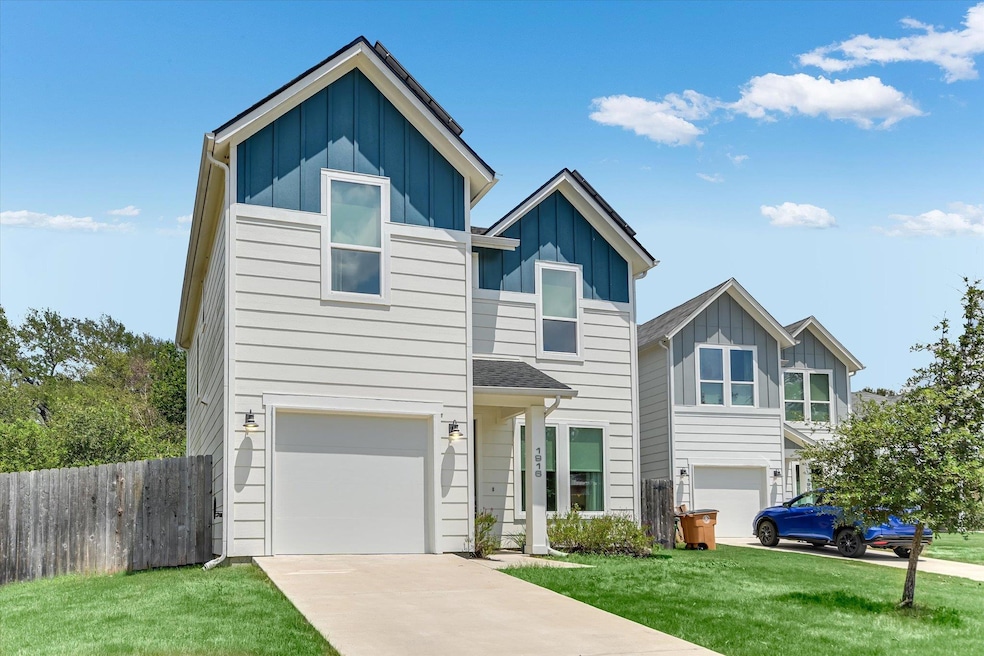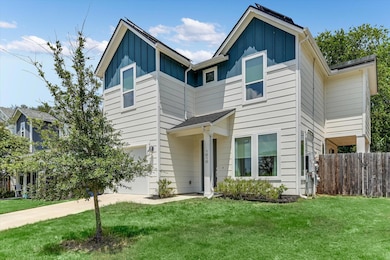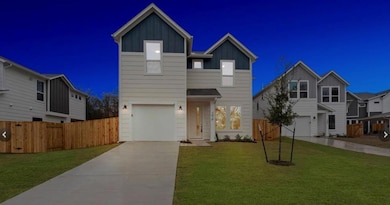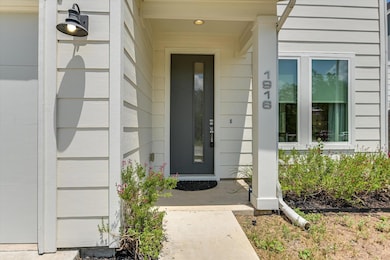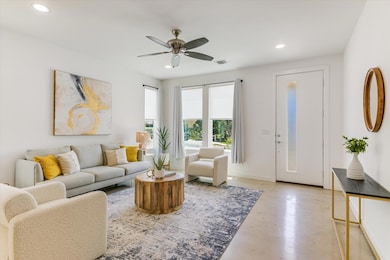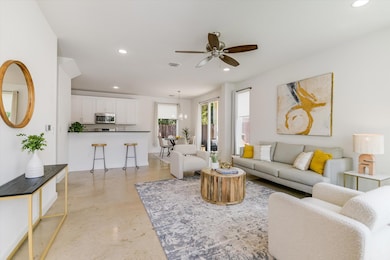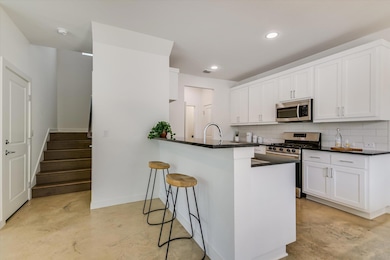1916 Bunche Rd Austin, TX 78721
East MLK NeighborhoodHighlights
- Open Floorplan
- High Ceiling
- Private Yard
- Wood Flooring
- Quartz Countertops
- No HOA
About This Home
Also listed For Sale! Tucked away on a quiet cul-de-sac in the heart of vibrant East Austin, 1916 Bunche Road is a rare blend of modern design, thoughtful upgrades, and effortless indoor-outdoor livingjust minutes from downtown, Mueller, and some of the citys best local gems.
Step inside to a bright, open-concept floor plan featuring soaring ceilings, large windows, and stylish finishes throughout. The main level flows seamlessly from the spacious living area into the dining space and breakfast bar, ideal for entertaining or relaxed everyday living. The well-appointed kitchen boasts quartz countertops, stainless steel appliances, sleek cabinetry, a custom pull-out storage system in the lower cabinets, and a water filtration system at the sink.
Upstairs, you'll find a versatile flex space offers the perfect spot for a home office, while custom-built-ins add both function and charm. A dedicated utility room provides extra convenience and organization. The light-filled bedrooms and thoughtfully designed bathrooms offer both comfort and privacy. The home is topped with a brand-new roof and powered by solar panels paired with a Tesla Powerwall, bringing smart, energy-efficient living and backup power peace of mind.
Outside, the private backyard has been designed for easy upkeep and sustainable living. A covered patio invites shaded relaxation, while decomposed granite with French drains ensures excellent drainage and low maintenance. Raised garden beds, a dedicated garden patch, and a separate dog run make the outdoor space both functional and welcoming for green thumbs and pet lovers alike.
Located in one of Austin's fastest-growing and most dynamic neighborhoods, this move-in-ready home offers unbeatable access to local coffee shops, parks, Springdale General, and major highways while still enjoying the quiet of a peaceful neighborhood.
Listing Agent
Compass RE Texas, LLC Brokerage Phone: (512) 563-6240 License #0650438 Listed on: 11/19/2025

Home Details
Home Type
- Single Family
Est. Annual Taxes
- $9,862
Year Built
- Built in 2020
Lot Details
- 6,055 Sq Ft Lot
- East Facing Home
- Dog Run
- Wood Fence
- Sprinkler System
- Private Yard
- Garden
Parking
- 1 Car Garage
Home Design
- Slab Foundation
- Frame Construction
- Composition Roof
Interior Spaces
- 1,589 Sq Ft Home
- 2-Story Property
- Open Floorplan
- Built-In Features
- Bookcases
- High Ceiling
- Recessed Lighting
- Double Pane Windows
- Blinds
- Window Screens
- Fire and Smoke Detector
Kitchen
- Breakfast Bar
- Gas Range
- Dishwasher
- Stainless Steel Appliances
- Quartz Countertops
Flooring
- Wood
- Carpet
- Concrete
Bedrooms and Bathrooms
- 3 Bedrooms
- Walk-In Closet
- Double Vanity
Outdoor Features
- Covered Patio or Porch
- Rain Gutters
Schools
- SIMS Elementary School
- Bertha Sadler Means Middle School
- Lyndon B Johnson High School
Utilities
- Central Heating and Cooling System
- High Speed Internet
Listing and Financial Details
- Security Deposit $3,000
- Tenant pays for all utilities
- The owner pays for association fees
- Negotiable Lease Term
- $50 Application Fee
- Assessor Parcel Number 02112202630000
Community Details
Overview
- No Home Owners Association
- Built by Rivendale Homes Texas LLC
- Woodbridge Subdivision
Pet Policy
- Limit on the number of pets
- Pet Size Limit
- Pet Deposit $300
- Dogs and Cats Allowed
- Breed Restrictions
Map
Source: Unlock MLS (Austin Board of REALTORS®)
MLS Number: 8507378
APN: 889482
- 1811 Webberville Rd Unit 1209
- 1811 Webberville Rd Unit 1305
- 1811 Webberville Rd Unit 4104
- 1730 Bunche Rd Unit A
- 4102 Tannehill Ln
- 5212 Downs Dr
- 1712 Hillcrest Ln
- 5112 Heflin Ln
- 5202 Woodmoor Dr
- 5408 Downs Dr
- 5202 Rob Scott St
- 5106 Woodmoor Dr
- 5013 Rob Scott St
- 5323 Downs Dr
- 5101 Woodmoor Dr
- 1708 Adina St
- 4302 Scottsdale Rd
- 4810 E Martin Luther King Junior Blvd
- 1601 N Redondo Dr
- 4704 Oak Cliff Dr
- 1912 Bunche Rd Unit B
- 5417 Samuel Huston Ave
- 5205 Samuel Huston Ave Unit B
- 1916 Webberville Rd Unit C
- 5112 Heflin Ln
- 5109 Stone Gate Dr Unit 2
- 5109 Rob Scott St
- 5800 Techni Center Dr
- 5104 Woodmoor Dr
- 1950 Webberville Rd
- 5712 Jackie Robinson St
- 1716 Adina St
- 4705 Oldfort Hill Dr
- 4608 Bundyhill Dr
- 1603 Berene Ave
- 1220 Delano St Unit B
- 1213 Eleanor St Unit B
- 4708 Carsonhill Dr
- 4701 Wally Ave Unit B
- 4701 Wally Ave Unit A
