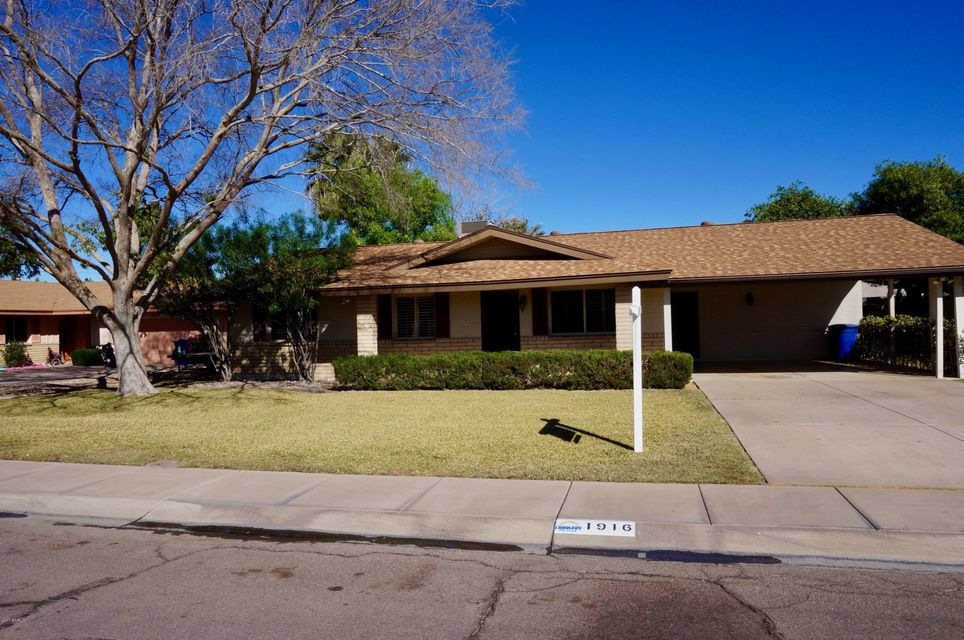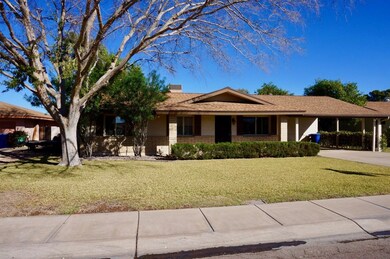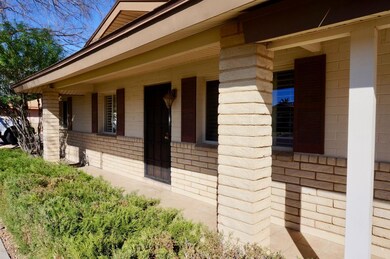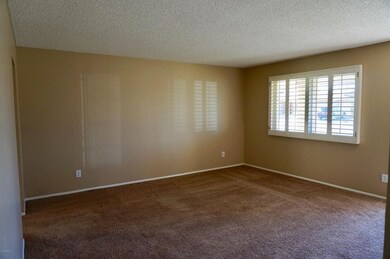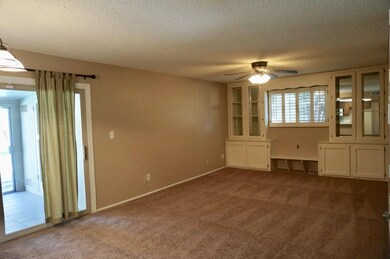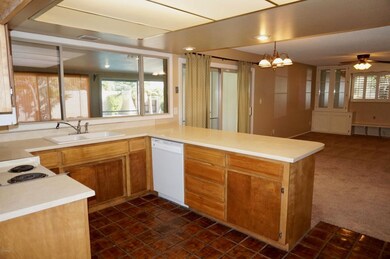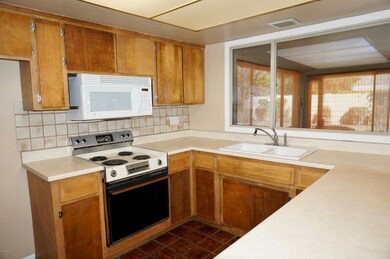
1916 E Manhatton Dr Tempe, AZ 85282
Alameda NeighborhoodHighlights
- Private Pool
- No HOA
- Double Pane Windows
- Private Yard
- Covered Patio or Porch
- Tile Flooring
About This Home
As of July 2022Clean 3BR , Block Construction, Suggs home, in great Tempe neighborhood with NO HOA. Kithchen opens to large family room with built-in cabinets. Dual pane windows throughout. Freshly painted interior. Plantation Shutters. Sliding door access from master bedroom to backyard with private pool and mature trees and landscape. Enclosed Patio/ Arizona Room, large laundry room with plenty of storage. Convenient to Tempe Town Lake, Market Place shopping, entertainment and ASU. Less than a mile to freeway access.
Last Agent to Sell the Property
Brian Cooper
Realty ONE Group License #SA105508000 Listed on: 02/24/2017
Home Details
Home Type
- Single Family
Est. Annual Taxes
- $1,846
Year Built
- Built in 1969
Lot Details
- 8,237 Sq Ft Lot
- Block Wall Fence
- Front and Back Yard Sprinklers
- Sprinklers on Timer
- Private Yard
- Grass Covered Lot
Parking
- 2 Carport Spaces
Home Design
- Wood Frame Construction
- Composition Roof
- Block Exterior
- Siding
Interior Spaces
- 1,546 Sq Ft Home
- 1-Story Property
- Ceiling Fan
- Double Pane Windows
Kitchen
- Built-In Microwave
- Dishwasher
Flooring
- Carpet
- Tile
Bedrooms and Bathrooms
- 3 Bedrooms
- 2 Bathrooms
Pool
- Private Pool
- Diving Board
Outdoor Features
- Covered Patio or Porch
Schools
- Ward Traditional Academy Elementary School
- Connolly Middle School
- Mcclintock High School
Utilities
- Refrigerated Cooling System
- Heating System Uses Natural Gas
Listing and Financial Details
- Tax Lot 636
- Assessor Parcel Number 133-36-212
Community Details
Overview
- No Home Owners Association
- Built by Suggs
- Tempe Royal Palms 7 Subdivision
Amenities
- No Laundry Facilities
Ownership History
Purchase Details
Home Financials for this Owner
Home Financials are based on the most recent Mortgage that was taken out on this home.Purchase Details
Home Financials for this Owner
Home Financials are based on the most recent Mortgage that was taken out on this home.Purchase Details
Home Financials for this Owner
Home Financials are based on the most recent Mortgage that was taken out on this home.Purchase Details
Purchase Details
Home Financials for this Owner
Home Financials are based on the most recent Mortgage that was taken out on this home.Purchase Details
Home Financials for this Owner
Home Financials are based on the most recent Mortgage that was taken out on this home.Purchase Details
Home Financials for this Owner
Home Financials are based on the most recent Mortgage that was taken out on this home.Purchase Details
Similar Homes in the area
Home Values in the Area
Average Home Value in this Area
Purchase History
| Date | Type | Sale Price | Title Company |
|---|---|---|---|
| Warranty Deed | $580,000 | Arizona Title | |
| Quit Claim Deed | -- | None Listed On Document | |
| Warranty Deed | $266,500 | First Arizona Title Agency | |
| Interfamily Deed Transfer | -- | None Available | |
| Warranty Deed | $215,000 | Stewart Title & Trust Of Pho | |
| Interfamily Deed Transfer | -- | Stewart Title & Trust Of Pho | |
| Warranty Deed | $139,000 | Security Title Agency | |
| Interfamily Deed Transfer | -- | -- |
Mortgage History
| Date | Status | Loan Amount | Loan Type |
|---|---|---|---|
| Open | $551,000 | New Conventional | |
| Previous Owner | $305,000 | New Conventional | |
| Previous Owner | $200,000 | VA | |
| Previous Owner | $178,000 | VA | |
| Previous Owner | $275,294 | VA | |
| Previous Owner | $142,815 | New Conventional | |
| Previous Owner | $32,250 | Stand Alone Second | |
| Previous Owner | $172,000 | Fannie Mae Freddie Mac | |
| Previous Owner | $172,000 | Fannie Mae Freddie Mac | |
| Previous Owner | $111,200 | New Conventional |
Property History
| Date | Event | Price | Change | Sq Ft Price |
|---|---|---|---|---|
| 07/01/2022 07/01/22 | Sold | $580,000 | +5.5% | $357 / Sq Ft |
| 06/12/2022 06/12/22 | Pending | -- | -- | -- |
| 06/03/2022 06/03/22 | For Sale | $550,000 | +106.4% | $338 / Sq Ft |
| 03/28/2017 03/28/17 | Sold | $266,500 | 0.0% | $172 / Sq Ft |
| 03/21/2017 03/21/17 | Price Changed | $266,500 | +0.6% | $172 / Sq Ft |
| 02/24/2017 02/24/17 | For Sale | $265,000 | -- | $171 / Sq Ft |
Tax History Compared to Growth
Tax History
| Year | Tax Paid | Tax Assessment Tax Assessment Total Assessment is a certain percentage of the fair market value that is determined by local assessors to be the total taxable value of land and additions on the property. | Land | Improvement |
|---|---|---|---|---|
| 2025 | $2,164 | $19,322 | -- | -- |
| 2024 | $2,138 | $18,402 | -- | -- |
| 2023 | $2,138 | $36,570 | $7,310 | $29,260 |
| 2022 | $1,765 | $27,360 | $5,470 | $21,890 |
| 2021 | $1,800 | $26,260 | $5,250 | $21,010 |
| 2020 | $1,740 | $24,200 | $4,840 | $19,360 |
| 2019 | $1,707 | $21,360 | $4,270 | $17,090 |
| 2018 | $1,661 | $19,410 | $3,880 | $15,530 |
| 2017 | $1,609 | $17,870 | $3,570 | $14,300 |
| 2016 | $1,846 | $16,980 | $3,390 | $13,590 |
| 2015 | $1,773 | $15,760 | $3,150 | $12,610 |
Agents Affiliated with this Home
-

Seller's Agent in 2022
Kristy DeWitz
My Home Group Real Estate
(480) 773-4779
6 in this area
534 Total Sales
-
N
Seller Co-Listing Agent in 2022
Nick DeWitz
Elite Partners
-

Buyer's Agent in 2022
John Bernard
Good Oak Real Estate
(480) 539-4775
8 in this area
78 Total Sales
-
B
Seller's Agent in 2017
Brian Cooper
Realty One Group
-

Seller Co-Listing Agent in 2017
Beth Rebenstorf
Realty One Group
(480) 236-8760
1 in this area
233 Total Sales
-
J
Buyer's Agent in 2017
James Dahlstrom
Dahlstrom Properties
(480) 491-3454
Map
Source: Arizona Regional Multiple Listing Service (ARMLS)
MLS Number: 5565967
APN: 133-36-212
- 4037 S Taylor Dr
- 3522 S Kachina Dr
- 2022 E Pebble Beach Dr
- 2015 E Southern Ave Unit 2
- 2015 E Southern Ave Unit 16
- 2015 E Southern Ave Unit 23
- 2037 E Riviera Dr
- 1712 E Manhatton Dr
- 2070 E Manhatton Dr
- 1869 E Geneva Dr
- 2110 E Laguna Dr
- 4506 S Alder Dr
- 1631 E Newport Dr
- 1621 E Southern Ave
- 3512 S Elm St Unit 4
- 3912 S Elm St
- 1873 E Ellis Dr
- 2938 S Country Club Way
- 1407 E Laguna Dr
- 4409 S Poplar St
