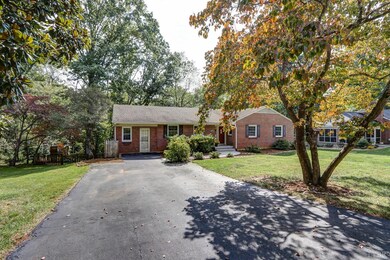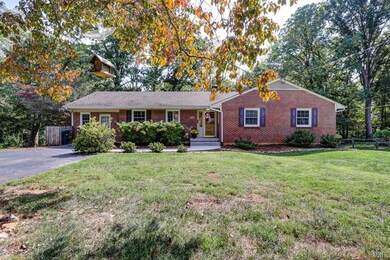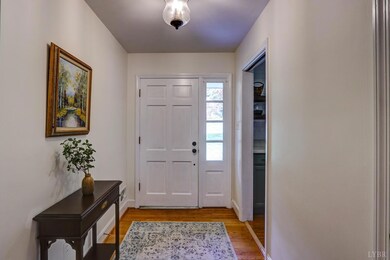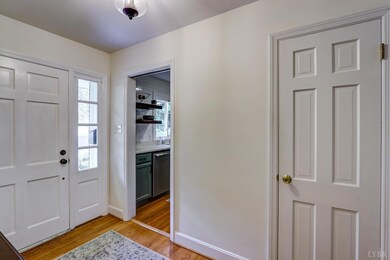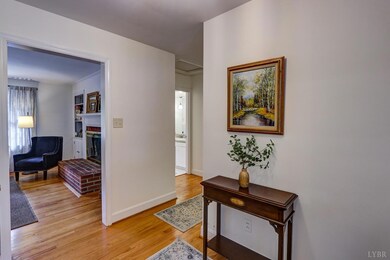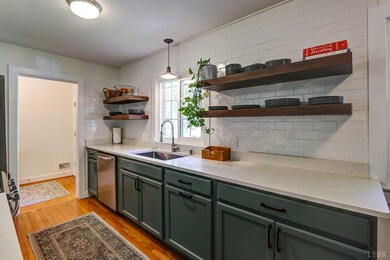
1916 Eastwood Ln Lynchburg, VA 24503
Bedford Hills NeighborhoodHighlights
- Wood Burning Stove
- Ranch Style House
- Workshop
- Living Room with Fireplace
- Wood Flooring
- Formal Dining Room
About This Home
As of January 2024Adorable brick ranch in Boonsboro, close to shopping, restaurants and schools, featuring main level primary bedroom with fully upgraded bath! Main level also features two additional large bedrooms and hall full bath, large den, upgraded kitchen, office space, gas logs, beautiful hardwood floors and much more! Terrace level offers additional large den space with an abundance of storage in the unfinished section that can be used as workshop, exercise room! Oversized deck overlooks large fenced in back yard backing up to a beautiful, wooded lot for privacy. HVAC replaced two years ago, newer 75 gal.hot water heater! Too many upgrades to mention but this meticulously well-maintained home is move in ready!
Last Agent to Sell the Property
Cindy Kavana
Lauren Bell Real Estate, Inc. License #0225240133 Listed on: 10/04/2023
Last Buyer's Agent
Moyanne Harding
Keller Williams License #0225239748

Home Details
Home Type
- Single Family
Est. Annual Taxes
- $2,230
Year Built
- Built in 1960
Lot Details
- 0.85 Acre Lot
- Fenced Yard
- Landscaped
- Garden
Home Design
- Ranch Style House
- Poured Concrete
- Shingle Roof
Interior Spaces
- 2,905 Sq Ft Home
- Ceiling Fan
- Multiple Fireplaces
- Wood Burning Stove
- Wood Burning Fireplace
- Self Contained Fireplace Unit Or Insert
- Fireplace With Glass Doors
- Gas Log Fireplace
- Drapes & Rods
- Living Room with Fireplace
- Formal Dining Room
- Workshop
- Fire and Smoke Detector
Kitchen
- Self-Cleaning Oven
- Gas Range
- Microwave
- Dishwasher
- Disposal
Flooring
- Wood
- Ceramic Tile
Bedrooms and Bathrooms
- 3 Bedrooms
- Walk-In Closet
- 2 Full Bathrooms
- Bathtub Includes Tile Surround
Laundry
- Dryer
- Washer
Attic
- Storage In Attic
- Attic Access Panel
Finished Basement
- Heated Basement
- Walk-Out Basement
- Interior and Exterior Basement Entry
- Fireplace in Basement
- Workshop
- Laundry in Basement
Parking
- Driveway
- Off-Street Parking
Schools
- Bedford Hills Elementary School
- Linkhorne Midl Middle School
- E. C. Glass High School
Utilities
- Heat Pump System
- Electric Water Heater
- High Speed Internet
- Cable TV Available
Community Details
- Bedford Hills Subdivision
Ownership History
Purchase Details
Home Financials for this Owner
Home Financials are based on the most recent Mortgage that was taken out on this home.Similar Homes in Lynchburg, VA
Home Values in the Area
Average Home Value in this Area
Purchase History
| Date | Type | Sale Price | Title Company |
|---|---|---|---|
| Deed | $356,000 | Accupoint Title |
Mortgage History
| Date | Status | Loan Amount | Loan Type |
|---|---|---|---|
| Closed | $302,600 | Balloon | |
| Previous Owner | $50,000 | Credit Line Revolving | |
| Previous Owner | $112,960 | Unknown |
Property History
| Date | Event | Price | Change | Sq Ft Price |
|---|---|---|---|---|
| 01/29/2024 01/29/24 | Sold | $356,000 | -1.1% | $123 / Sq Ft |
| 12/04/2023 12/04/23 | Pending | -- | -- | -- |
| 10/25/2023 10/25/23 | Price Changed | $359,900 | -1.4% | $124 / Sq Ft |
| 10/04/2023 10/04/23 | For Sale | $365,000 | +116.6% | $126 / Sq Ft |
| 11/03/2014 11/03/14 | Sold | $168,500 | -2.0% | $58 / Sq Ft |
| 10/31/2014 10/31/14 | Pending | -- | -- | -- |
| 08/05/2014 08/05/14 | For Sale | $172,000 | -- | $59 / Sq Ft |
Tax History Compared to Growth
Tax History
| Year | Tax Paid | Tax Assessment Tax Assessment Total Assessment is a certain percentage of the fair market value that is determined by local assessors to be the total taxable value of land and additions on the property. | Land | Improvement |
|---|---|---|---|---|
| 2024 | $2,867 | $322,100 | $45,000 | $277,100 |
| 2023 | $1,804 | $250,600 | $45,000 | $205,600 |
| 2022 | $2,094 | $203,300 | $40,000 | $163,300 |
| 2021 | $2,257 | $203,300 | $40,000 | $163,300 |
| 2020 | $2,000 | $180,200 | $40,000 | $140,200 |
| 2019 | $2,000 | $180,200 | $40,000 | $140,200 |
| 2018 | $1,904 | $172,600 | $35,000 | $137,600 |
| 2017 | $1,916 | $172,600 | $35,000 | $137,600 |
| 2016 | $1,891 | $170,400 | $35,000 | $135,400 |
| 2015 | $1,891 | $175,400 | $35,000 | $140,400 |
| 2014 | $1,947 | $175,400 | $35,000 | $140,400 |
Agents Affiliated with this Home
-
C
Seller's Agent in 2024
Cindy Kavana
Lauren Bell Real Estate, Inc.
-
M
Buyer's Agent in 2024
Moyanne Harding
Keller Williams
-
Sandy Davis
S
Seller's Agent in 2014
Sandy Davis
Century 21 ALL-SERVICE-FOR
(434) 237-5406
9 Total Sales
-
J
Buyer's Agent in 2014
Judith Frantz
John Stewart Walker, Inc
Map
Source: Lynchburg Association of REALTORS®
MLS Number: 348331
APN: 180-03-015
- 2039 Indian Hill Rd
- 4317 Montgomery Rd
- 2207 Indian Hill Rd
- 1705 Spottswood Place
- 2227 Ridgewood Dr
- 2130 Burnt Bridge Rd
- 117 Craftsman Way
- 3530 Otterview Place
- 1603 Somerset Dr
- 1517 Linden Ave
- 1508 Clayton Ave
- 5324 Hickory Hill Dr
- 1931 Parkland Dr
- 1706 Morrison Dr
- 153 Bon Ton Rd
- 1926 Canterbury Ct Unit 301
- 1508 Somerset Dr
- 2012 Longwood Rd
- 4802 Old Boonsboro Rd
- 3882 Peakland Place

