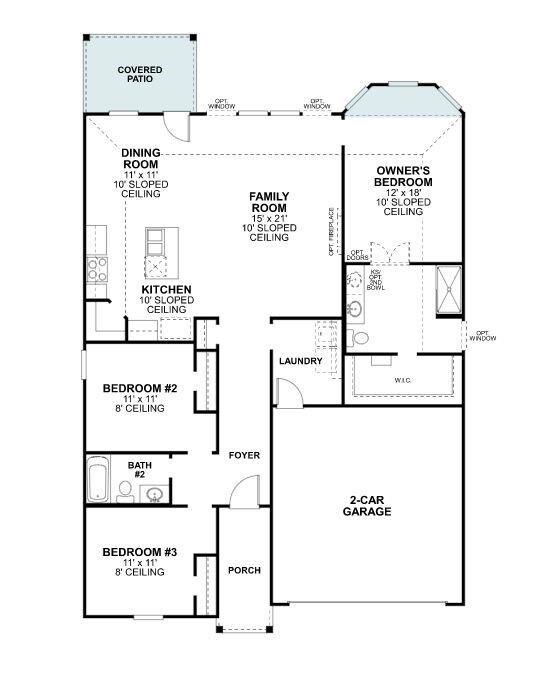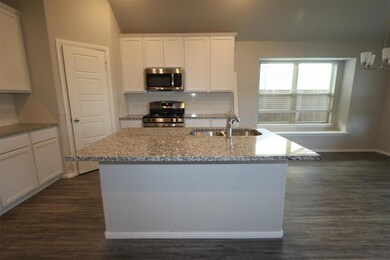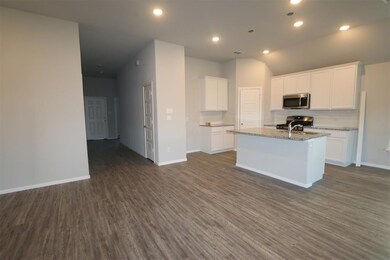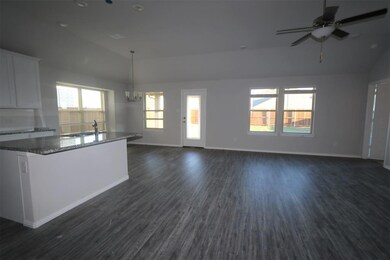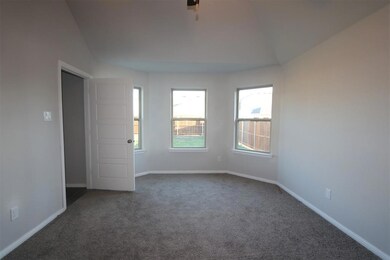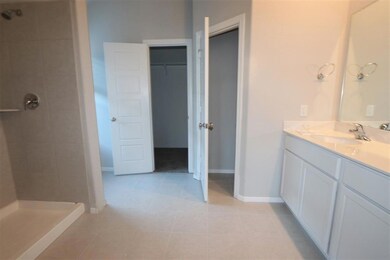
1916 Elderberry St Royse City, TX 75189
Highlights
- New Construction
- Traditional Architecture
- Covered patio or porch
- Clubhouse
- Community Pool
- Jogging Path
About This Home
As of July 2025Built by MI Homes. Ready now! This 3-2-2 home features farmhouse-inspired luxury vinyl plank, covered porch, spacious owner's suite and well-equipped kitchen. Entering the foyer, discover 2 large secondary bedrooms and a full bathroom. The well-equipped kitchen, family room, and dining room, make entertaining a breeze. The kitchen is a chef's dream with stainless steel appliances, white cabinetry and light granite counter tops, contributing to the stylish appeal. The boxed window at the breakfast nook draws in additional sunlight and the covered patio makes the perfect place to relax outside. The owner's bedroom is complete with a brilliant extended bay window. Don't miss this lovely single-story home!
Last Agent to Sell the Property
Cassian Bernard
Escape Realty License #0582430 Listed on: 09/03/2021
Home Details
Home Type
- Single Family
Est. Annual Taxes
- $3,568
Year Built
- Built in 2021 | New Construction
Lot Details
- 6,186 Sq Ft Lot
- Lot Dimensions are 50 x 119
- Wood Fence
- Landscaped
- Interior Lot
- Sprinkler System
HOA Fees
- $43 Monthly HOA Fees
Parking
- 2 Car Garage
- Front Facing Garage
- Garage Door Opener
Home Design
- Traditional Architecture
- Brick Exterior Construction
- Slab Foundation
- Composition Roof
Interior Spaces
- 1,654 Sq Ft Home
- 1-Story Property
- Decorative Lighting
- <<energyStarQualifiedWindowsToken>>
- Bay Window
Kitchen
- Gas Range
- <<microwave>>
- Dishwasher
- Disposal
Flooring
- Carpet
- Ceramic Tile
Bedrooms and Bathrooms
- 3 Bedrooms
- 2 Full Bathrooms
Home Security
- Home Security System
- Carbon Monoxide Detectors
- Fire and Smoke Detector
Eco-Friendly Details
- Energy-Efficient Appliances
- Energy-Efficient HVAC
- Energy-Efficient Insulation
- Rain or Freeze Sensor
- Energy-Efficient Thermostat
Outdoor Features
- Covered patio or porch
- Rain Gutters
Schools
- Ruth Cherry Elementary School
- Ouida Baley Middle School
- Royse City High School
Utilities
- Central Heating and Cooling System
- Vented Exhaust Fan
- Municipal Utilities District
- Tankless Water Heater
- Cable TV Available
Listing and Financial Details
- Legal Lot and Block 5 / 7
- Assessor Parcel Number 232498
Community Details
Overview
- Association fees include maintenance structure, management fees
- Essex Association Management HOA, Phone Number (972) 428-2030
- Verandah Ph 5B & 5C Subdivision
- Mandatory home owners association
Amenities
- Clubhouse
- Community Mailbox
Recreation
- Community Playground
- Community Pool
- Park
- Jogging Path
Ownership History
Purchase Details
Home Financials for this Owner
Home Financials are based on the most recent Mortgage that was taken out on this home.Similar Homes in Royse City, TX
Home Values in the Area
Average Home Value in this Area
Purchase History
| Date | Type | Sale Price | Title Company |
|---|---|---|---|
| Interfamily Deed Transfer | -- | None Available | |
| Vendors Lien | -- | None Available |
Mortgage History
| Date | Status | Loan Amount | Loan Type |
|---|---|---|---|
| Open | $94,990 | New Conventional |
Property History
| Date | Event | Price | Change | Sq Ft Price |
|---|---|---|---|---|
| 07/16/2025 07/16/25 | For Rent | $2,099 | 0.0% | -- |
| 07/11/2025 07/11/25 | Sold | -- | -- | -- |
| 06/11/2025 06/11/25 | Price Changed | $269,500 | -3.6% | $163 / Sq Ft |
| 05/14/2025 05/14/25 | For Sale | $279,500 | -5.3% | $169 / Sq Ft |
| 10/04/2021 10/04/21 | Sold | -- | -- | -- |
| 09/14/2021 09/14/21 | Pending | -- | -- | -- |
| 09/03/2021 09/03/21 | Price Changed | $294,990 | -1.9% | $178 / Sq Ft |
| 09/03/2021 09/03/21 | For Sale | $300,794 | -- | $182 / Sq Ft |
Tax History Compared to Growth
Tax History
| Year | Tax Paid | Tax Assessment Tax Assessment Total Assessment is a certain percentage of the fair market value that is determined by local assessors to be the total taxable value of land and additions on the property. | Land | Improvement |
|---|---|---|---|---|
| 2023 | $3,568 | $280,320 | $45,080 | $235,240 |
| 2022 | $7,325 | $255,850 | $38,980 | $216,870 |
| 2021 | $1,179 | $38,980 | $38,980 | $0 |
Agents Affiliated with this Home
-
Kaine Smith
K
Seller's Agent in 2025
Kaine Smith
Epique Realty
(888) 560-3964
11 Total Sales
-
Chad Joyce

Buyer's Agent in 2025
Chad Joyce
Aplomb Real Estate
(214) 450-7856
500 Total Sales
-
C
Seller's Agent in 2021
Cassian Bernard
Escape Realty
-
Rod Holland

Buyer's Agent in 2021
Rod Holland
Keller Williams Rockwall
(469) 371-4872
448 Total Sales
Map
Source: North Texas Real Estate Information Systems (NTREIS)
MLS Number: 14661530
APN: 232498
- 1908 Damianita Dr
- 1833 Cota St
- 1821 Elderberry St
- 1805 Elderberry St
- 2024 Berrywood Dr
- 1945 Huisache St
- 5566 Agalinis Ave
- 1825 Huisache St
- 1948 Indian Grass Dr
- 5448 Agalinis Ave
- 1328 Alder Tree Ln
- 1904 Kiwi Dr
- 1961 Kiwi Dr
- 1949 Kiwi Dr
- 1953 Kiwi Dr
- 1937 Kiwi Dr
- 1852 Kiwi Dr
- 1225 Silver Maple Ln
- 1325 Alder Tree Ln
- 1304 Honeywood Ln

