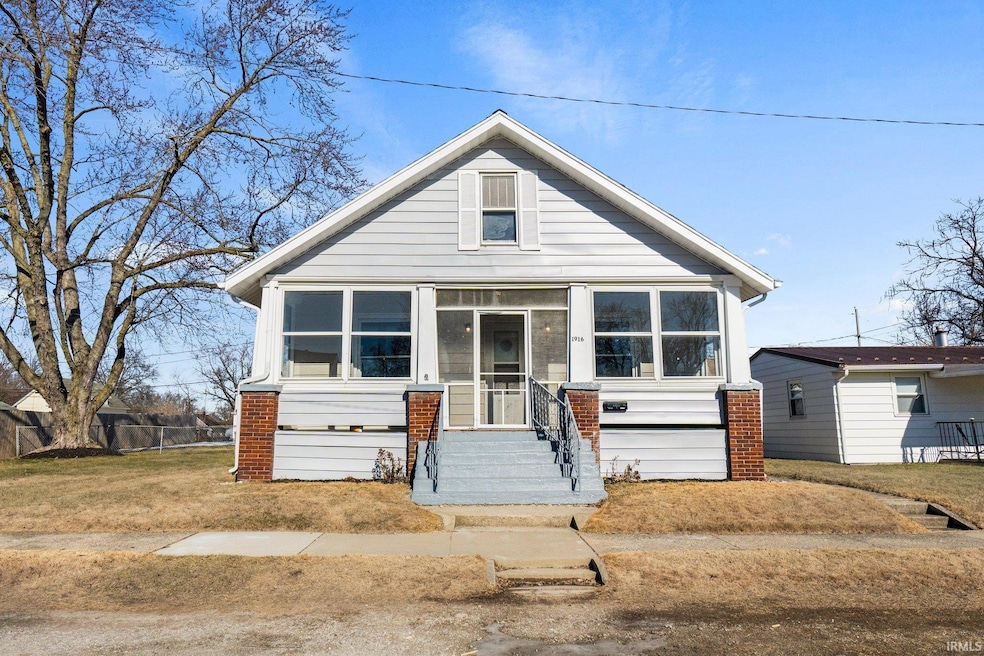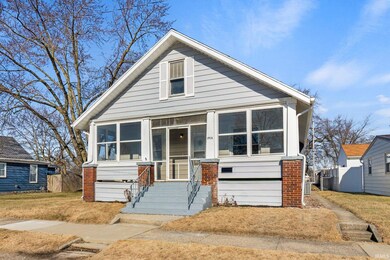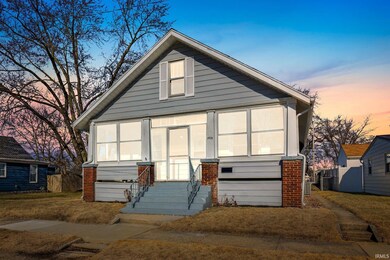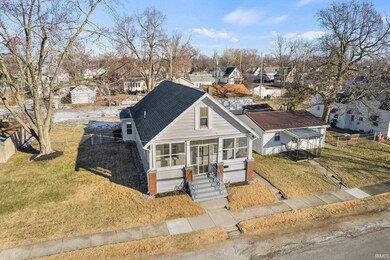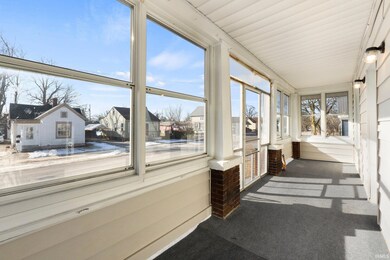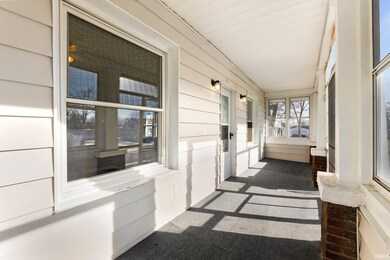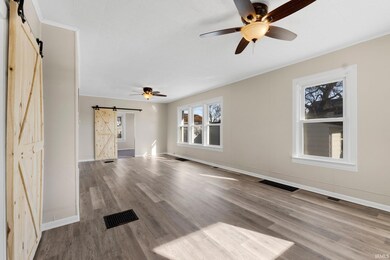
1916 Ellen Ave Fort Wayne, IN 46808
Hamilton NeighborhoodHighlights
- 0.25 Acre Lot
- Covered patio or porch
- Forced Air Heating and Cooling System
- Traditional Architecture
- 1 Car Detached Garage
- Level Lot
About This Home
As of March 2025**BACK ON THE MARKET DUE TO NO FAULT OF THE SELLER -- BUYER FINANCING DID NOT WORK OUT**This beautifully remodeled 3-bedroom, 2-bathroom home offers the perfect blend of comfort and convenience. Nestled in a peaceful neighborhood, it’s just minutes away from local amenities like shops, restaurants, and schools. Step inside to find a spacious layout, featuring a cozy covered porch, a large and open living space, and updated kitchen! The main level also includes a convenient laundry area, adding extra ease to your daily routine. The double lot provides plenty of outdoor space for activities, and the detached garage offers additional storage or workspace. Whether you’re relaxing on the porch, enjoying the spacious yard, or exploring the neighborhood, this home offers a welcoming atmosphere throughout. Don’t miss your chance to own this charming gem!
Home Details
Home Type
- Single Family
Est. Annual Taxes
- $617
Year Built
- Built in 1926
Lot Details
- 0.25 Acre Lot
- Lot Dimensions are 80x134
- Level Lot
Parking
- 1 Car Detached Garage
- Off-Street Parking
Home Design
- Traditional Architecture
- Vinyl Construction Material
Interior Spaces
- 1.5-Story Property
- Electric Dryer Hookup
Kitchen
- Gas Oven or Range
- Disposal
Bedrooms and Bathrooms
- 3 Bedrooms
Unfinished Basement
- Basement Fills Entire Space Under The House
- Block Basement Construction
Outdoor Features
- Covered patio or porch
Schools
- Price Elementary School
- Northwood Middle School
- North Side High School
Utilities
- Forced Air Heating and Cooling System
- Heating System Uses Gas
Community Details
- Eureka Park Subdivision
Listing and Financial Details
- Assessor Parcel Number 02-07-34-357-015.000-074
Ownership History
Purchase Details
Home Financials for this Owner
Home Financials are based on the most recent Mortgage that was taken out on this home.Purchase Details
Home Financials for this Owner
Home Financials are based on the most recent Mortgage that was taken out on this home.Purchase Details
Similar Homes in Fort Wayne, IN
Home Values in the Area
Average Home Value in this Area
Purchase History
| Date | Type | Sale Price | Title Company |
|---|---|---|---|
| Deed | $195,000 | None Listed On Document | |
| Warranty Deed | -- | Centurion Land Title | |
| Quit Claim Deed | -- | None Available |
Mortgage History
| Date | Status | Loan Amount | Loan Type |
|---|---|---|---|
| Open | $156,000 | New Conventional | |
| Previous Owner | $138,750 | Construction |
Property History
| Date | Event | Price | Change | Sq Ft Price |
|---|---|---|---|---|
| 03/28/2025 03/28/25 | Sold | $195,000 | 0.0% | $114 / Sq Ft |
| 03/07/2025 03/07/25 | Pending | -- | -- | -- |
| 02/27/2025 02/27/25 | For Sale | $195,000 | 0.0% | $114 / Sq Ft |
| 02/21/2025 02/21/25 | Pending | -- | -- | -- |
| 02/18/2025 02/18/25 | For Sale | $195,000 | 0.0% | $114 / Sq Ft |
| 02/14/2025 02/14/25 | Pending | -- | -- | -- |
| 02/03/2025 02/03/25 | For Sale | $195,000 | +95.0% | $114 / Sq Ft |
| 10/25/2024 10/25/24 | Sold | $100,000 | -16.6% | $58 / Sq Ft |
| 10/04/2024 10/04/24 | Pending | -- | -- | -- |
| 09/25/2024 09/25/24 | For Sale | $119,900 | -- | $70 / Sq Ft |
Tax History Compared to Growth
Tax History
| Year | Tax Paid | Tax Assessment Tax Assessment Total Assessment is a certain percentage of the fair market value that is determined by local assessors to be the total taxable value of land and additions on the property. | Land | Improvement |
|---|---|---|---|---|
| 2024 | $617 | $175,200 | $23,300 | $151,900 |
| 2023 | $612 | $151,900 | $23,300 | $128,600 |
| 2022 | $600 | $127,500 | $23,300 | $104,200 |
| 2021 | $588 | $107,600 | $12,700 | $94,900 |
| 2020 | $582 | $107,600 | $12,700 | $94,900 |
| 2019 | $570 | $116,500 | $12,700 | $103,800 |
| 2018 | $559 | $109,100 | $12,700 | $96,400 |
| 2017 | $548 | $106,900 | $12,700 | $94,200 |
| 2016 | $533 | $102,000 | $12,700 | $89,300 |
| 2014 | $512 | $95,300 | $13,700 | $81,600 |
| 2013 | $502 | $94,300 | $13,700 | $80,600 |
Agents Affiliated with this Home
-
Val Bartrom

Seller's Agent in 2025
Val Bartrom
Mike Thomas Assoc., Inc
(260) 444-1737
2 in this area
151 Total Sales
-
Shawn Smiley

Buyer's Agent in 2025
Shawn Smiley
Trueblood Real Estate, LLC.
1 in this area
66 Total Sales
-
Lydia Sparling

Seller's Agent in 2024
Lydia Sparling
Mike Thomas Assoc., Inc
(260) 402-2488
3 in this area
125 Total Sales
Map
Source: Indiana Regional MLS
MLS Number: 202503324
APN: 02-07-34-357-015.000-074
- 1914 Emerson Ave
- 1655 Hinton Dr
- 1812 Clover Ln
- 2023 Huffman Blvd
- 1730 Spring St
- 1668 Cherokee Rd
- 1620 Fairhill Rd
- 1829 Sinclair St
- 1236 Runnion Ave
- 1634 Sinclair St
- 2505 Stanford Ave
- 1652 High St
- 2521 Stanford Ave
- 1656 Howell St
- 1626 Howell St
- 1426 High St
- 1512 Irene Ave
- 1818 Chochtimar Trail
- 1607 Franklin Ave
- 2707 Stanford Ave
