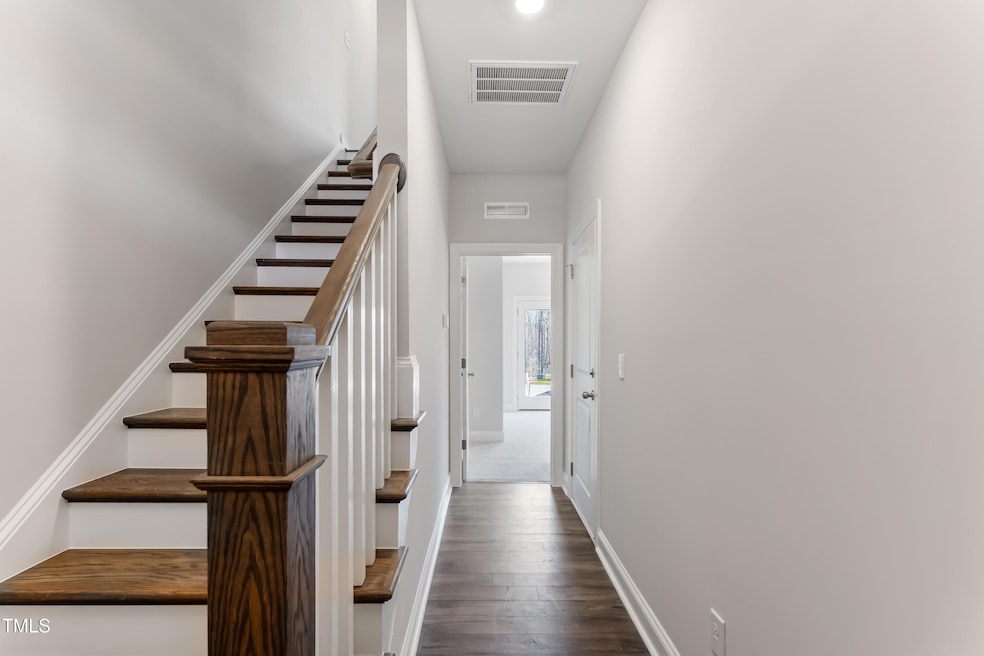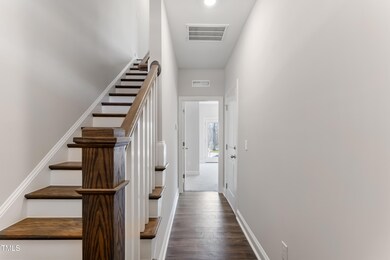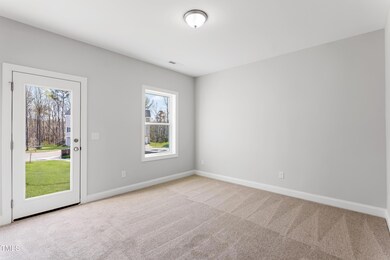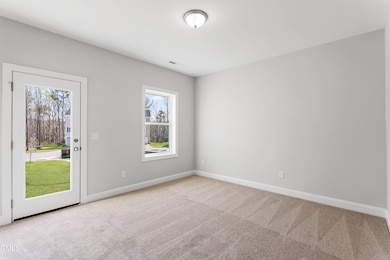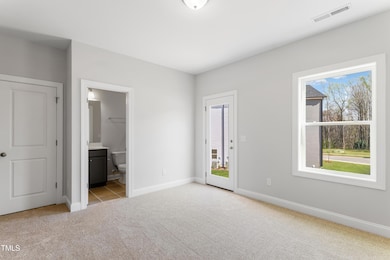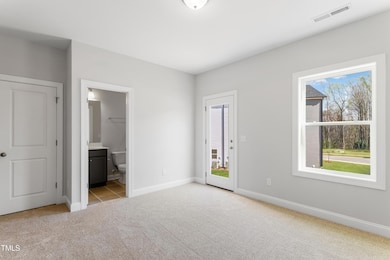
1916 Fishamble St Unit 21 Fuquay Varina, NC 27526
Estimated payment $2,384/month
Highlights
- New Construction
- Main Floor Bedroom
- ENERGY STAR Qualified Air Conditioning
- Craftsman Architecture
- 1 Car Attached Garage
- Laundry Room
About This Home
Introducing a 3 story townhome-End Unit. The Sunstone floorplan. This TH at 1708 sq ft feels much larger. 3 bedrooms and 3.5 baths . The convenience of all bedrooms having their own bathroom! Luxury vinyl flooring on the 1st and second fl. and cozy carpet on the third fl. where you will have your owners suite and secondary bed. Guest en-suite is located on the first floor. Plenty of natural light beaming through the home. The location is walkable with sidewalk on both sides of the street. You are right in the heart of Fuquay Varina.
Home Details
Home Type
- Single Family
Est. Annual Taxes
- $2,888
Year Built
- Built in 2024 | New Construction
Lot Details
- 1,307 Sq Ft Lot
HOA Fees
- $165 Monthly HOA Fees
Parking
- 1 Car Attached Garage
- 12 Open Parking Spaces
Home Design
- Home is estimated to be completed on 5/1/25
- Craftsman Architecture
- Tri-Level Property
- Slab Foundation
- Frame Construction
- Blown-In Insulation
- Batts Insulation
- Shingle Roof
- Architectural Shingle Roof
- HardiePlank Type
Interior Spaces
- 1,708 Sq Ft Home
- Family Room
- Dining Room
- Laundry Room
Flooring
- Carpet
- Luxury Vinyl Tile
Bedrooms and Bathrooms
- 3 Bedrooms
- Main Floor Bedroom
Schools
- Fuquay Varina Elementary And Middle School
- Willow Spring High School
Utilities
- ENERGY STAR Qualified Air Conditioning
- Forced Air Zoned Heating and Cooling System
- Heating unit installed on the ceiling
- Heat Pump System
Community Details
- Association fees include ground maintenance, road maintenance, storm water maintenance
- Professional Property Management Raleigh Association, Phone Number (919) 848-4911
- Lakestone Village Subdivision
Listing and Financial Details
- Assessor Parcel Number 0667809776
Map
Home Values in the Area
Average Home Value in this Area
Property History
| Date | Event | Price | Change | Sq Ft Price |
|---|---|---|---|---|
| 05/23/2025 05/23/25 | For Sale | $353,263 | -- | $207 / Sq Ft |
Similar Homes in the area
Source: Doorify MLS
MLS Number: 10098523
- 1928 Fishamble St Unit 24
- 1904 Fishamble St
- 1921 Fishamble St
- 1900 Fishamble St Unit 17
- 1900 Fishamble St
- 1917 Fishamble St
- 1913 Fishamble St
- 2030 Fishamble St
- 1912 Fishamble St
- 1909 Fishamble St
- 2030 Fishamble St
- 1924 Enniscorthy St
- 1920 Enniscorthy St
- 1928 Enniscorthy St
- 1932 Enniscorthy St
- 1937 Enniscorthy St
- 1929 Enniscorthy St
- 1933 Enniscorthy St
- 1941 Enniscorthy St
- 2038 Fishamble St
