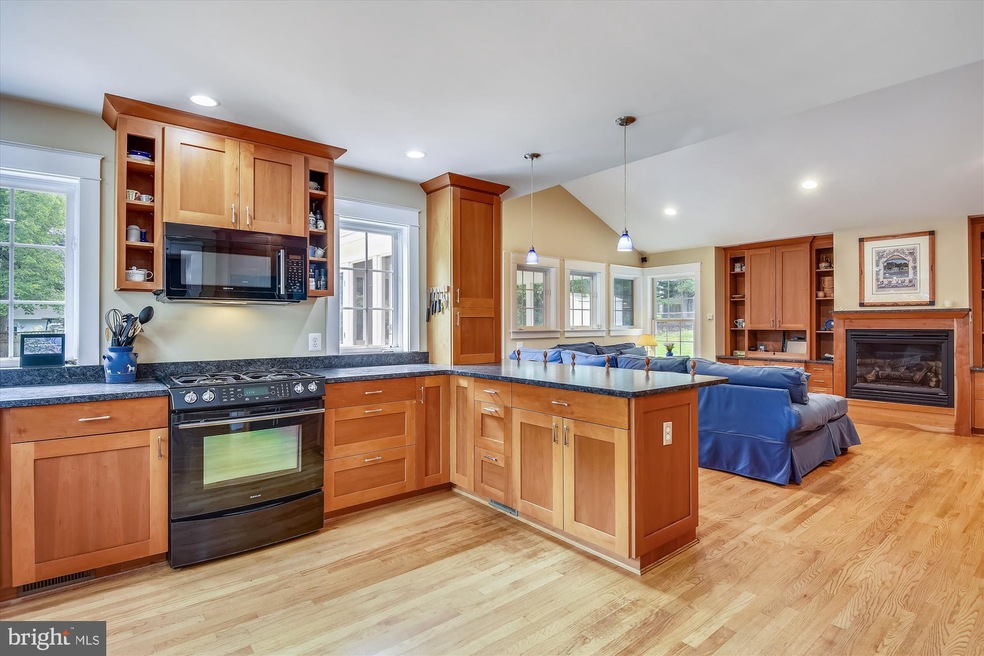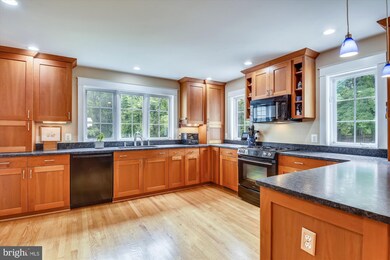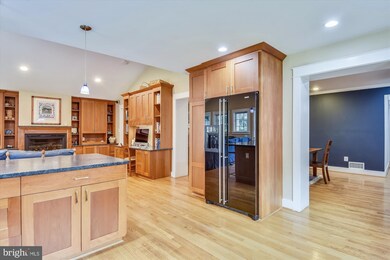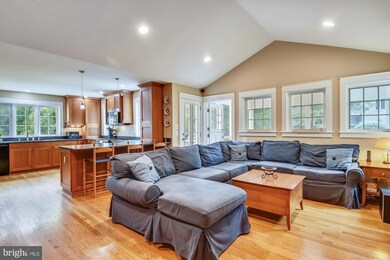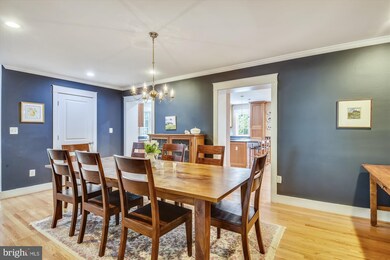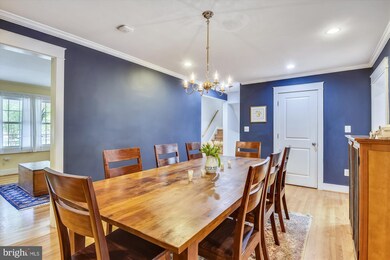
1916 Foxhall Rd McLean, VA 22101
Estimated Value: $1,445,000 - $1,724,000
Highlights
- Gourmet Kitchen
- Open Floorplan
- Recreation Room
- Kent Gardens Elementary School Rated A
- Colonial Architecture
- Cathedral Ceiling
About This Home
As of October 2020*Offers due by noon Tuesday* *ABSOLUTELY GORGEOUS* 4 BR/2.5 BA home with fabulous addition, upgrades, open floor-plan, large level lot and awesome McLean location - 2 traffic lights to DC! Prepare to be WOWED! This beautiful home features sparkling hardwood floors; updated kitchen with granite counters, Jenn Air & Bosch appliances and breakfast bar; inviting family room off kitchen with cathedral ceiling, gas fireplace and built-ins; lovely screened-in porch in rear with deck - perfect for entertaining! Elegant living room with fireplace and formal dining room, plus handy mud room. Generously-sized bedrooms and full bath on 2nd level; Huge owner's suite and sitting area, walk-in closets and luxury full bath plus step up to the over-sized den/office/playroom! Lower level features daylight rec room, large laundry space and powder room! Tons of storage; multiple "smart" home features; 1-car garage; amazing, expansive landscaped lot; moments to baseball fields, Kent Gardens pool and schools! Back to Kirby Park! McLean HS pyramid!
Home Details
Home Type
- Single Family
Est. Annual Taxes
- $11,385
Year Built
- Built in 1964
Lot Details
- 0.41 Acre Lot
- Landscaped
- Property is in excellent condition
- Property is zoned 130
Parking
- 1 Car Attached Garage
- Front Facing Garage
Home Design
- Colonial Architecture
- Brick Exterior Construction
- HardiePlank Type
Interior Spaces
- 2,588 Sq Ft Home
- Open Floorplan
- Built-In Features
- Bar
- Crown Molding
- Cathedral Ceiling
- Ceiling Fan
- Recessed Lighting
- 2 Fireplaces
- Wood Burning Fireplace
- Gas Fireplace
- Mud Room
- Entrance Foyer
- Family Room Off Kitchen
- Sitting Room
- Living Room
- Formal Dining Room
- Den
- Recreation Room
- Screened Porch
- Garden Views
Kitchen
- Gourmet Kitchen
- Breakfast Area or Nook
- Stove
- Built-In Microwave
- Ice Maker
- Dishwasher
- Upgraded Countertops
- Disposal
Flooring
- Wood
- Carpet
Bedrooms and Bathrooms
- 4 Bedrooms
- En-Suite Primary Bedroom
- Walk-In Closet
Laundry
- Laundry Room
- Laundry on lower level
- Dryer
- Washer
Finished Basement
- Walk-Out Basement
- Basement Fills Entire Space Under The House
Outdoor Features
- Shed
Schools
- Kent Gardens Elementary School
- Longfellow Middle School
- Mclean High School
Utilities
- Forced Air Heating and Cooling System
- Vented Exhaust Fan
- Natural Gas Water Heater
Community Details
- No Home Owners Association
- Foxhall Subdivision
- Property has 5 Levels
Listing and Financial Details
- Tax Lot 24
- Assessor Parcel Number 0402 03 0024
Ownership History
Purchase Details
Home Financials for this Owner
Home Financials are based on the most recent Mortgage that was taken out on this home.Purchase Details
Home Financials for this Owner
Home Financials are based on the most recent Mortgage that was taken out on this home.Similar Homes in the area
Home Values in the Area
Average Home Value in this Area
Purchase History
| Date | Buyer | Sale Price | Title Company |
|---|---|---|---|
| Rosenblatt Nathaniel L | $1,240,000 | First American Title Ins Co | |
| Mcdonald Michael T | $377,500 | -- |
Mortgage History
| Date | Status | Borrower | Loan Amount |
|---|---|---|---|
| Open | Rosenblatt Nathaniel L | $800,000 | |
| Previous Owner | Mcdonald Michael T | $240,000 |
Property History
| Date | Event | Price | Change | Sq Ft Price |
|---|---|---|---|---|
| 10/06/2020 10/06/20 | Sold | $1,240,000 | +7.9% | $479 / Sq Ft |
| 08/20/2020 08/20/20 | For Sale | $1,149,000 | -- | $444 / Sq Ft |
Tax History Compared to Growth
Tax History
| Year | Tax Paid | Tax Assessment Tax Assessment Total Assessment is a certain percentage of the fair market value that is determined by local assessors to be the total taxable value of land and additions on the property. | Land | Improvement |
|---|---|---|---|---|
| 2024 | $16,806 | $1,422,400 | $499,000 | $923,400 |
| 2023 | $15,071 | $1,308,850 | $499,000 | $809,850 |
| 2022 | $13,626 | $1,168,100 | $444,000 | $724,100 |
| 2021 | $12,727 | $1,063,700 | $420,000 | $643,700 |
| 2020 | $11,801 | $978,130 | $420,000 | $558,130 |
| 2019 | $11,385 | $943,640 | $420,000 | $523,640 |
| 2018 | $10,806 | $939,640 | $416,000 | $523,640 |
| 2017 | $10,702 | $903,850 | $412,000 | $491,850 |
| 2016 | $10,462 | $885,520 | $408,000 | $477,520 |
| 2015 | $9,995 | $877,520 | $400,000 | $477,520 |
| 2014 | $9,096 | $800,360 | $374,000 | $426,360 |
Agents Affiliated with this Home
-
JD Callander

Seller's Agent in 2020
JD Callander
Weichert Corporate
(703) 821-1025
83 in this area
205 Total Sales
-
Bradley Wisley

Buyer's Agent in 2020
Bradley Wisley
Century 21 New Millennium
(703) 927-2349
1 in this area
131 Total Sales
-
Emily Stollar
E
Buyer Co-Listing Agent in 2020
Emily Stollar
BHHS PenFed (actual)
(703) 627-1365
1 in this area
10 Total Sales
Map
Source: Bright MLS
MLS Number: VAFX1149458
APN: 0402-03-0024
- 1955 Foxhall Rd
- 2042 Brooks Square Place
- 1837 Rupert St
- 2089 Gillen Ln
- 2002 Mcfall St
- 1823 Westmoreland St
- 1906 Dalmation Dr
- 6640 Kirby Ct
- 2053 Mayfair Mclean Ct
- 6975 Idylwood Rd
- 6611 Rosecroft Place
- 6628 Midhill Place
- 6609 Rockmont Ct
- 2153 Royal Lodge Dr
- 1812 Youngblood St
- 2044 Greenwich St
- 1912 Corliss Ct
- 6613 Byrnes Dr
- 6603 Byrnes Dr
- 6935 Southridge Dr
- 1916 Foxhall Rd
- 1918 Foxhall Rd
- 1914 Foxhall Rd
- 2040 Kirby Rd
- 2042 Kirby Rd
- 1912 Foxhall Rd
- 2044 Kirby Rd
- 1920 Foxhall Rd
- 1913 Foxhall Rd
- 2020 Kirby Rd
- 1910 Foxhall Rd
- 2046 Kirby Rd
- 1911 Foxhall Rd
- 1922 Foxhall Rd
- 1923 Foxhall Rd
- 6754 Brook Run Dr
- 6756 Brook Run Dr
- 6752 Brook Run Dr
- 6758 Brook Run Dr
- 6750 Brook Run Dr
