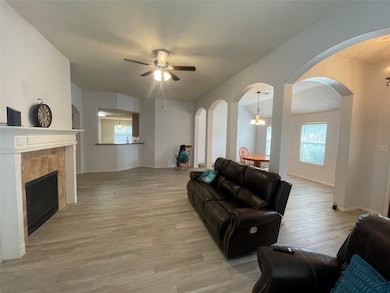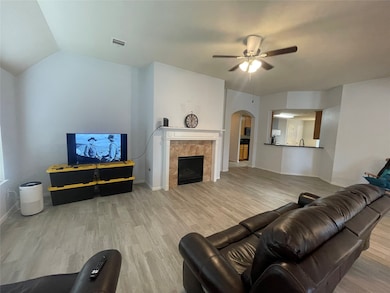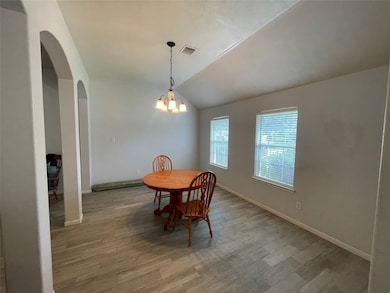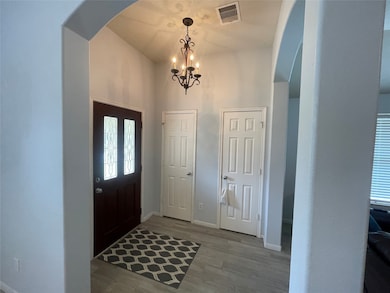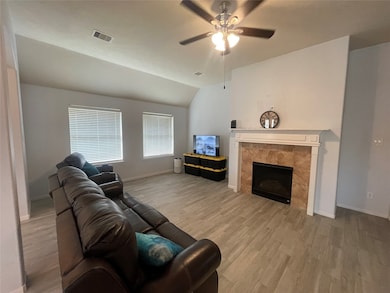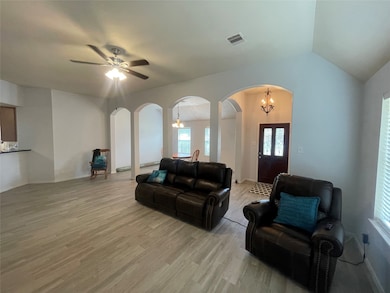1916 Grandoak Dr Pearland, TX 77581
Oakbrook Estates Neighborhood
4
Beds
2
Baths
2,098
Sq Ft
7,148
Sq Ft Lot
Highlights
- Contemporary Architecture
- High Ceiling
- Community Pool
- Rustic Oak Elementary School Rated A
- Granite Countertops
- Family Room Off Kitchen
About This Home
Tenant Occupied until July 31st . Lovely home 1 Story 4-2-2in Pearland Oakbrook Estates. Open concept home with 10'' ceiling in Den, arches and columns with split floor plan. Tiled entry, large open family room. Kitchen features granite countertops, tiled floors and backsplash, 42'' cabinets and a fridge. Located near Pearland Parkway/Dixie Farm Rd. Easy access to Beltway & 45.
Home Details
Home Type
- Single Family
Est. Annual Taxes
- $8,368
Year Built
- Built in 2008
Lot Details
- 7,148 Sq Ft Lot
- Back Yard Fenced
Parking
- 2 Car Attached Garage
Home Design
- Contemporary Architecture
- Radiant Barrier
Interior Spaces
- 2,098 Sq Ft Home
- 1-Story Property
- High Ceiling
- Ceiling Fan
- Gas Log Fireplace
- Family Room Off Kitchen
- Combination Kitchen and Dining Room
- Utility Room
- Washer and Electric Dryer Hookup
- Fire and Smoke Detector
Kitchen
- Breakfast Bar
- Gas Oven
- Gas Range
- Microwave
- Dishwasher
- Granite Countertops
- Disposal
Flooring
- Vinyl Plank
- Vinyl
Bedrooms and Bathrooms
- 4 Bedrooms
- 2 Full Bathrooms
- Double Vanity
- Soaking Tub
- Bathtub with Shower
- Separate Shower
Eco-Friendly Details
- Energy-Efficient Windows with Low Emissivity
- Ventilation
Schools
- Rustic Oak Elementary School
- Pearland Junior High East
- Pearland High School
Utilities
- Central Heating and Cooling System
- Heating System Uses Gas
Listing and Financial Details
- Property Available on 8/5/25
- Long Term Lease
Community Details
Overview
- Oakbrook Estates Sec 6 Subdivision
Recreation
- Community Pool
Pet Policy
- Call for details about the types of pets allowed
- Pet Deposit Required
Map
Source: Houston Association of REALTORS®
MLS Number: 49426017
APN: 6842-6007-024
Nearby Homes
- 1917 Oak Shire Dr
- 1816 Oakbranch Dr
- 2007 Oak Top Dr
- 3606 Oak Bent Dr
- 3601 Oak Bent Dr
- 3920 Oak Dale Dr
- 3816 Houston Lake Dr
- 3806 Conroe Lake Ct
- 1813 Oak Wood Dr E
- 3604 Dogwood Blossom Ct
- 2006 Deepbrook Dr
- 3715 Heather Ln
- 1603 Oak Place Ct
- 3905 Austin Lake Ct
- 2916 Eagle Lake Dr
- 2310 Parkview Dr
- 2301 Colleen Dr
- 1811 Oakbrook Cir
- 2328 Colleen Dr
- 00 Liberty Dr
- 1826 Oak Lodge Dr
- 4055 Village Dr
- 3905 Austin Lake Ct
- 2305 Parkview Dr
- 1809 Oak Cluster Cir
- 3807 Bartlett Springs Ct
- 127 Lear Ln
- 151 Piper Path
- 2900 Pearland Pkwy
- 1807 Sleepy Creek Way
- 2705 Laurel Creek Way
- 1114 Gulfton Dr
- 1310 Jamison Pine Dr
- 3623 Pine Valley Dr
- 1120 Sunset Lakes Dr
- 3523 Pine Valley Dr
- 2216 Westminister St
- 2916 Tower Bridge Ct
- 3527 Riverside Dr
- 3340 E Walnut St

