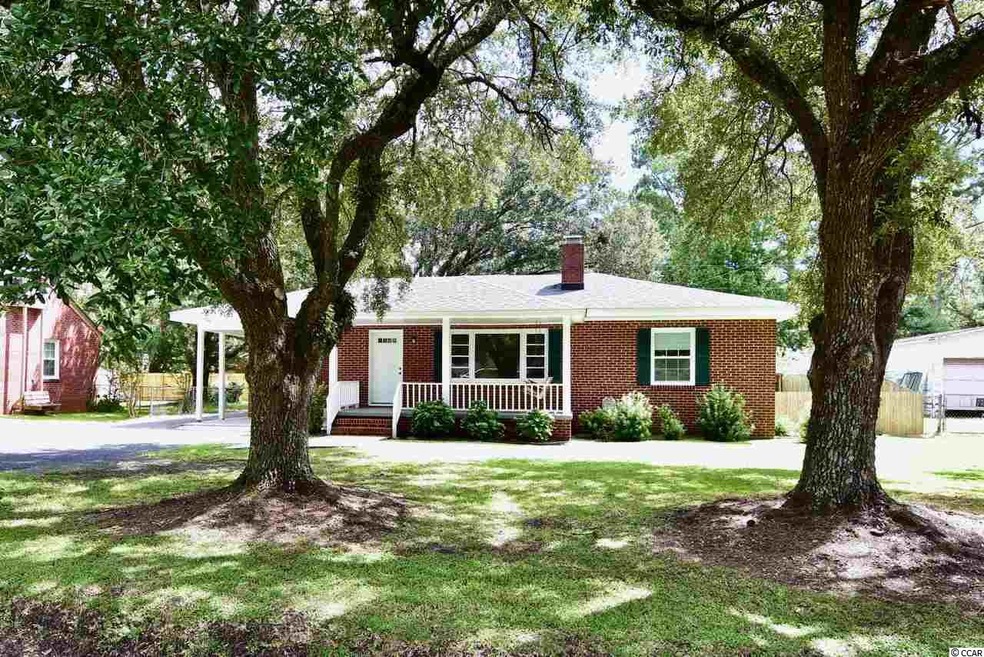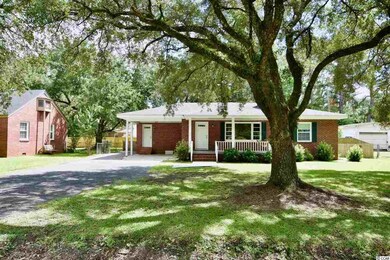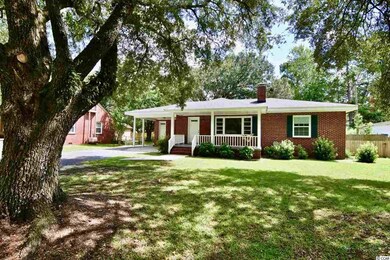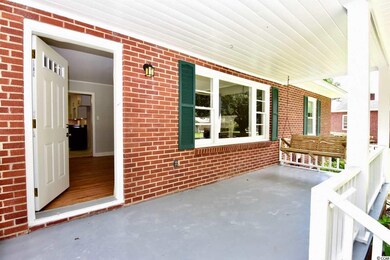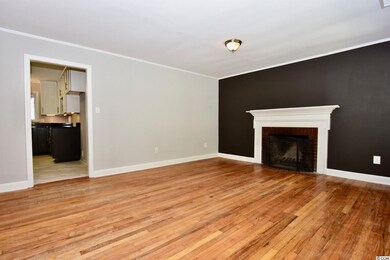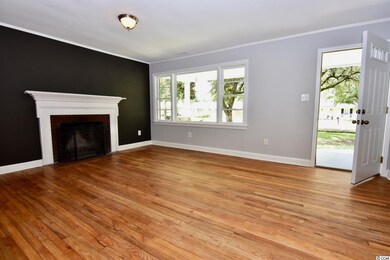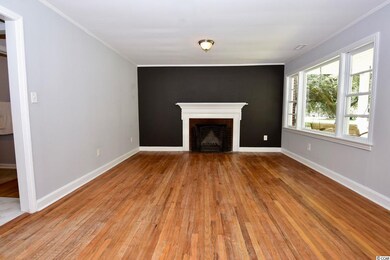
1916 Jasper St Georgetown, SC 29440
Highlights
- RV or Boat Parking
- Traditional Architecture
- Front Porch
- Soaking Tub and Shower Combination in Primary Bathroom
- Main Floor Primary Bedroom
- Breakfast Bar
About This Home
As of April 2025Welcome to 1916 Jasper street located in wonderful Kensington! This home is located within a block of Kensington Elementary school on a quiet tree lined street. Upon entering the front door, you are greeted into a fabulous bungalow style home. Hardwood floors in most rooms and a working wood burning fireplace in the living room. The kitchen has been completely redone with beautiful two toned cabinetry and elegant new countertops. The kitchen laundry and dining room all have the same flooring which is a designer faux Carreras marble patterned vinyl flooring. Fresh updated bathrooms and fresh paint thru out including many mechanical upgrades. Need a workshop? Well get ready to see the large outbuilding in the backyard! This is one to see!
Last Agent to Sell the Property
Compass Carolinas, LLC License #86099 Listed on: 09/07/2018

Home Details
Home Type
- Single Family
Est. Annual Taxes
- $1,358
Year Built
- Built in 1955
Lot Details
- Fenced
- Rectangular Lot
Parking
- 1 Car Attached Garage
- RV or Boat Parking
Home Design
- Traditional Architecture
- Four Sided Brick Exterior Elevation
- Tile
- Lead Paint Disclosure
Interior Spaces
- 1,536 Sq Ft Home
- Ceiling Fan
- Living Room with Fireplace
- Combination Kitchen and Dining Room
- Vinyl Flooring
- Crawl Space
- Pull Down Stairs to Attic
- Fire and Smoke Detector
Kitchen
- Breakfast Bar
- Disposal
Bedrooms and Bathrooms
- 3 Bedrooms
- Primary Bedroom on Main
- 2 Full Bathrooms
- Single Vanity
- Soaking Tub and Shower Combination in Primary Bathroom
Laundry
- Laundry Room
- Washer and Dryer Hookup
Outdoor Features
- Patio
- Front Porch
Location
- Outside City Limits
Schools
- Kensington Elementary School
- Georgetown Middle School
- Georgetown High School
Utilities
- Central Heating and Cooling System
- Water Heater
- Phone Available
- Cable TV Available
Community Details
- The community has rules related to fencing, allowable golf cart usage in the community
Ownership History
Purchase Details
Home Financials for this Owner
Home Financials are based on the most recent Mortgage that was taken out on this home.Purchase Details
Home Financials for this Owner
Home Financials are based on the most recent Mortgage that was taken out on this home.Purchase Details
Home Financials for this Owner
Home Financials are based on the most recent Mortgage that was taken out on this home.Similar Homes in Georgetown, SC
Home Values in the Area
Average Home Value in this Area
Purchase History
| Date | Type | Sale Price | Title Company |
|---|---|---|---|
| Deed | $275,000 | None Listed On Document | |
| Deed | $275,000 | None Listed On Document | |
| Deed | -- | None Listed On Document | |
| Warranty Deed | $177,000 | None Available |
Mortgage History
| Date | Status | Loan Amount | Loan Type |
|---|---|---|---|
| Open | $10,000 | No Value Available | |
| Closed | $10,000 | No Value Available | |
| Open | $251,831 | FHA | |
| Closed | $251,831 | FHA | |
| Previous Owner | $236,744 | New Conventional | |
| Previous Owner | $10,000 | New Conventional | |
| Previous Owner | $173,794 | FHA | |
| Previous Owner | $6,000 | Second Mortgage Made To Cover Down Payment | |
| Previous Owner | $6,000 | Second Mortgage Made To Cover Down Payment | |
| Previous Owner | $129,000 | Unknown | |
| Previous Owner | $22,000 | Credit Line Revolving |
Property History
| Date | Event | Price | Change | Sq Ft Price |
|---|---|---|---|---|
| 04/16/2025 04/16/25 | Sold | $275,000 | -4.2% | $179 / Sq Ft |
| 03/10/2025 03/10/25 | For Sale | $287,000 | +22.1% | $187 / Sq Ft |
| 06/24/2022 06/24/22 | Sold | $235,000 | 0.0% | $153 / Sq Ft |
| 05/12/2022 05/12/22 | For Sale | $235,000 | +32.8% | $153 / Sq Ft |
| 10/26/2018 10/26/18 | Sold | $177,000 | -6.3% | $115 / Sq Ft |
| 09/07/2018 09/07/18 | For Sale | $189,000 | -- | $123 / Sq Ft |
Tax History Compared to Growth
Tax History
| Year | Tax Paid | Tax Assessment Tax Assessment Total Assessment is a certain percentage of the fair market value that is determined by local assessors to be the total taxable value of land and additions on the property. | Land | Improvement |
|---|---|---|---|---|
| 2024 | $1,358 | $8,750 | $1,300 | $7,450 |
| 2023 | $1,358 | $8,750 | $1,300 | $7,450 |
| 2022 | $957 | $6,490 | $650 | $5,840 |
| 2021 | $933 | $6,492 | $648 | $5,844 |
| 2020 | $931 | $6,492 | $648 | $5,844 |
| 2019 | $962 | $6,772 | $648 | $6,124 |
| 2018 | $1,898 | $49,000 | $0 | $0 |
| 2017 | $1,677 | $0 | $0 | $0 |
| 2016 | $1,665 | $7,350 | $0 | $0 |
| 2015 | $1,628 | $0 | $0 | $0 |
| 2014 | $1,628 | $118,300 | $16,200 | $102,100 |
| 2012 | -- | $118,300 | $16,200 | $102,100 |
Agents Affiliated with this Home
-
Sara Ingram

Seller's Agent in 2025
Sara Ingram
RE/MAX
(843) 910-4635
14 Total Sales
-
The Jamie Beard Team

Buyer's Agent in 2025
The Jamie Beard Team
The Litchfield Company RE
(843) 979-5380
482 Total Sales
-
Jessica Ross

Seller's Agent in 2022
Jessica Ross
eXp Realty LLC
(843) 324-0562
187 Total Sales
-
Kevin Jayroe

Seller's Agent in 2018
Kevin Jayroe
Compass Carolinas, LLC
(843) 318-1439
65 Total Sales
Map
Source: Coastal Carolinas Association of REALTORS®
MLS Number: 1819166
APN: 02-0107-114-00-00
- 1931 Jasper St
- 1900 Allston St
- 1841 Jasper St
- 2004 Seitter St
- 1673 Middleton St
- 1824 Sumter St
- 74 Brandy Ln
- 153 Garden Ave Unit Parsons Garden
- 2516 N Fraser St Unit 12.26 acres
- 441 Garden Ave
- 137 Six Mile Creek Dr Unit Lot 18 - Beaufort Mo
- TBD Weehaw Plantation Dr Unit 65 Acres
- 0 Rainey Dr
- 909 Grimes St
- 1006 Cuttino St
- 908 N Merriman Rd
- 2478 N Fraser St Unit 12+ acres
- 514 Palm St
- 110 Washington St
- 518 Nowell St
