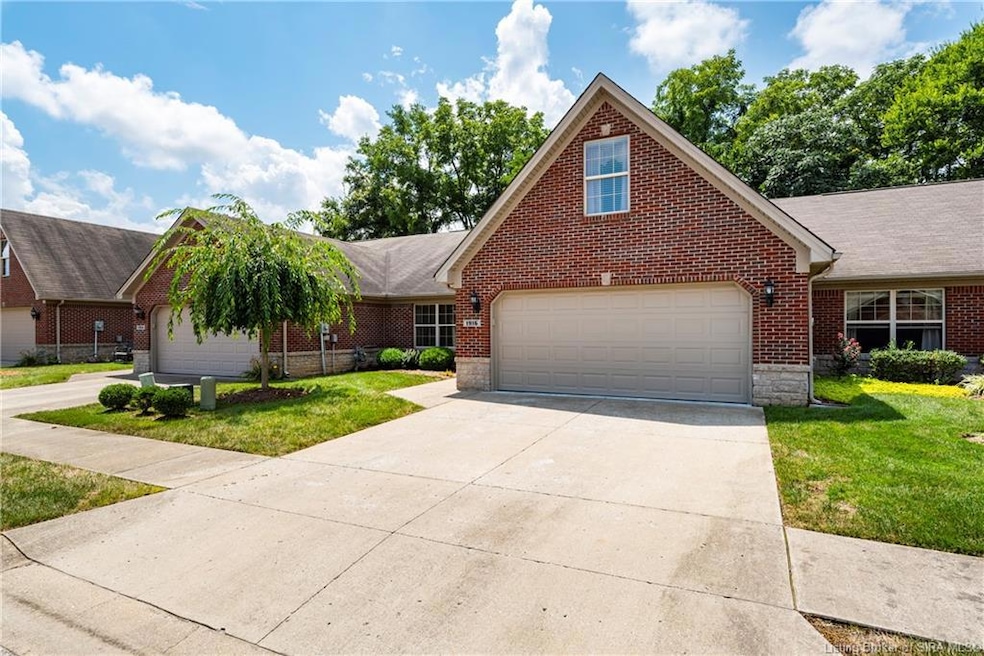
1916 Majestic Meadows Dr Clarksville, IN 47129
Highlights
- Open Floorplan
- First Floor Utility Room
- Breakfast Bar
- Main Floor Primary Bedroom
- 2 Car Attached Garage
- Patio
About This Home
As of October 2024Convenient Living in this quiet single-entry community. All Brick 3
bedroom home with 2 full baths. The hall bath has been updated with a
step-in shower. The master bath features a double sink vanity, a whirlpool tub,
and a large walk-in closet. The open floor plan for this home has a spacious
living room and a large kitchen with lots of Amish cabinetry and a wrap-around counter with bar stools. TV in the living room does not remain
w/home. Covered patio for your outdoor enjoyment and Majestic
Meadows has a common area with Gazebo for all residents to use.
Kitchen appliances remain as well as washer and dryer.
Last Agent to Sell the Property
Real Estate Unlimited License #RB14023524 Listed on: 08/01/2024

Property Details
Home Type
- Condominium
Est. Annual Taxes
- $2,544
Year Built
- Built in 2013
HOA Fees
- $170 Monthly HOA Fees
Parking
- 2 Car Attached Garage
- Garage Door Opener
- Driveway
Home Design
- Slab Foundation
- Frame Construction
Interior Spaces
- 2,012 Sq Ft Home
- 1.5-Story Property
- Open Floorplan
- Blinds
- First Floor Utility Room
Kitchen
- Breakfast Bar
- Oven or Range
- Dishwasher
- Disposal
Bedrooms and Bathrooms
- 3 Bedrooms
- Primary Bedroom on Main
- 2 Full Bathrooms
- Garden Bath
Laundry
- Dryer
- Washer
Outdoor Features
- Patio
Utilities
- Forced Air Heating and Cooling System
- Natural Gas Water Heater
Listing and Financial Details
- Assessor Parcel Number 24001120081
Ownership History
Purchase Details
Purchase Details
Purchase Details
Home Financials for this Owner
Home Financials are based on the most recent Mortgage that was taken out on this home.Similar Home in the area
Home Values in the Area
Average Home Value in this Area
Purchase History
| Date | Type | Sale Price | Title Company |
|---|---|---|---|
| Quit Claim Deed | -- | None Available | |
| Warranty Deed | -- | -- | |
| Deed | $183,295 | Bsg Title Llc |
Property History
| Date | Event | Price | Change | Sq Ft Price |
|---|---|---|---|---|
| 10/30/2024 10/30/24 | Sold | $265,000 | -7.0% | $132 / Sq Ft |
| 09/30/2024 09/30/24 | Pending | -- | -- | -- |
| 08/25/2024 08/25/24 | Price Changed | $284,900 | -2.4% | $142 / Sq Ft |
| 08/01/2024 08/01/24 | For Sale | $292,000 | +58.8% | $145 / Sq Ft |
| 08/05/2013 08/05/13 | Sold | $183,825 | +6.9% | $108 / Sq Ft |
| 04/15/2013 04/15/13 | Pending | -- | -- | -- |
| 02/09/2013 02/09/13 | For Sale | $171,900 | -- | $101 / Sq Ft |
Tax History Compared to Growth
Tax History
| Year | Tax Paid | Tax Assessment Tax Assessment Total Assessment is a certain percentage of the fair market value that is determined by local assessors to be the total taxable value of land and additions on the property. | Land | Improvement |
|---|---|---|---|---|
| 2024 | $2,578 | $257,400 | $55,000 | $202,400 |
| 2023 | $2,578 | $254,400 | $45,000 | $209,400 |
| 2022 | $2,562 | $256,200 | $44,600 | $211,600 |
| 2021 | $2,312 | $231,200 | $34,500 | $196,700 |
| 2020 | $2,114 | $208,000 | $34,500 | $173,500 |
| 2019 | $2,088 | $205,400 | $34,500 | $170,900 |
| 2018 | $1,825 | $179,100 | $34,500 | $144,600 |
| 2017 | $1,814 | $178,000 | $34,500 | $143,500 |
| 2016 | $1,798 | $176,400 | $34,500 | $141,900 |
| 2014 | $1,709 | $181,800 | $34,500 | $147,300 |
| 2013 | -- | $206,200 | $34,500 | $171,700 |
Agents Affiliated with this Home
-
Carolyn Tindor

Seller's Agent in 2024
Carolyn Tindor
Real Estate Unlimited
(502) 641-9806
4 in this area
34 Total Sales
-
Jennifer Burns

Buyer's Agent in 2024
Jennifer Burns
eXp Realty, LLC
(502) 681-2977
7 in this area
79 Total Sales
-
Steve Klein
S
Seller's Agent in 2013
Steve Klein
Klein Realty
(502) 709-2841
2 Total Sales
Map
Source: Southern Indiana REALTORS® Association
MLS Number: 202409756
APN: 10-24-03-101-197.000-013
- 1700 Tennyson Dr
- 1726 Shirley Ave
- 1815 Creekside Ct
- 1441 Longfellow Dr
- 1705 Keats Dr
- 1727 Driftwood Dr
- 1908 Tennyson Dr
- 1915 Beechlawn Dr
- 1545 Blackiston Mill Rd Unit B
- 1545 Blackiston Mill Rd Unit A
- 1543 Blackiston Mill Rd Unit B
- 1543 Blackiston Mill Rd Unit A
- 623 Millwood Place
- 1230 Longfellow Dr
- 2221 Buckeye Dr
- 724 Parkwood Dr
- 2261 Buckeye Dr
- 131 E Rock Ln
- 132 E Rock Ln
- 130 E Rock Ln






