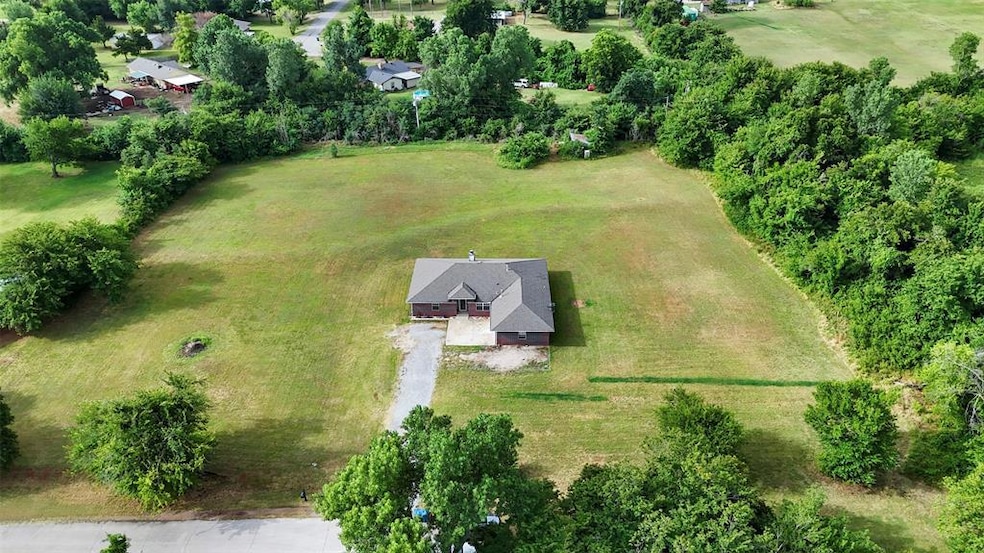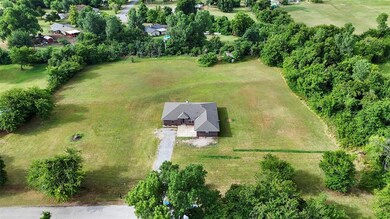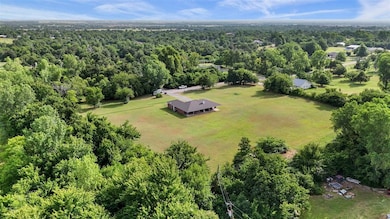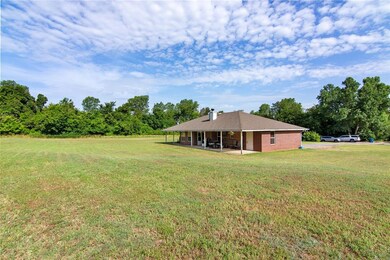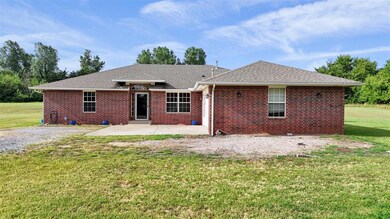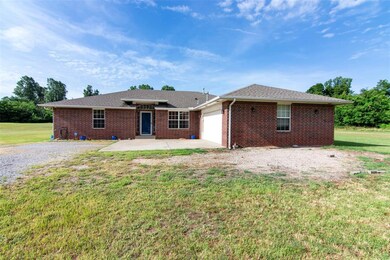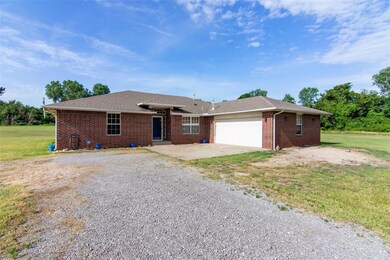
1916 Markham Dr Newcastle, OK 73065
Highlights
- 2.34 Acre Lot
- 2 Fireplaces
- 1-Story Property
- Traditional Architecture
- 2 Car Attached Garage
- Central Heating and Cooling System
About This Home
As of April 2025Welcome to your dream home in Newcastle, Oklahoma! This charming 3-bedroom, 2-bathroom residence, spanning 1,692 square feet, offers endless possibilities for customization. Built in 2000, the home features an office, perfect for remote work or creative pursuits. Nestled on almost 3 acres of serene land, this property provides ample space for outdoor activities, gardening, or future expansion. Embrace the opportunity to personalize every corner of this blank canvas and create a space that truly reflects your style and needs. Don’t miss out on making this house your forever home!
Home Details
Home Type
- Single Family
Est. Annual Taxes
- $0
Year Built
- Built in 2000
Lot Details
- 2.34 Acre Lot
- Rural Setting
Parking
- 2 Car Attached Garage
Home Design
- Traditional Architecture
- Brick Exterior Construction
- Slab Foundation
- Composition Roof
Interior Spaces
- 1,692 Sq Ft Home
- 1-Story Property
- 2 Fireplaces
Bedrooms and Bathrooms
- 3 Bedrooms
- 2 Full Bathrooms
Schools
- Newcastle Elementary School
- Newcastle Middle School
- Newcastle High School
Utilities
- Central Heating and Cooling System
Listing and Financial Details
- Legal Lot and Block 15 / 1
Ownership History
Purchase Details
Home Financials for this Owner
Home Financials are based on the most recent Mortgage that was taken out on this home.Purchase Details
Home Financials for this Owner
Home Financials are based on the most recent Mortgage that was taken out on this home.Purchase Details
Similar Homes in Newcastle, OK
Home Values in the Area
Average Home Value in this Area
Purchase History
| Date | Type | Sale Price | Title Company |
|---|---|---|---|
| Warranty Deed | $310,000 | First American Title | |
| Warranty Deed | $320,000 | Iron Title | |
| Warranty Deed | $320,000 | Iron Title | |
| Warranty Deed | $15,500 | -- |
Mortgage History
| Date | Status | Loan Amount | Loan Type |
|---|---|---|---|
| Open | $10,524 | New Conventional | |
| Previous Owner | $178,762 | VA | |
| Previous Owner | $96,042 | FHA |
Property History
| Date | Event | Price | Change | Sq Ft Price |
|---|---|---|---|---|
| 04/25/2025 04/25/25 | Sold | $310,000 | -4.6% | $183 / Sq Ft |
| 03/18/2025 03/18/25 | Pending | -- | -- | -- |
| 02/25/2025 02/25/25 | For Sale | $324,900 | +1.5% | $192 / Sq Ft |
| 11/25/2024 11/25/24 | Sold | $320,000 | 0.0% | $189 / Sq Ft |
| 10/21/2024 10/21/24 | Pending | -- | -- | -- |
| 09/23/2024 09/23/24 | Price Changed | $320,000 | -0.8% | $189 / Sq Ft |
| 08/16/2024 08/16/24 | Price Changed | $322,500 | -0.7% | $191 / Sq Ft |
| 07/30/2024 07/30/24 | Price Changed | $324,900 | 0.0% | $192 / Sq Ft |
| 07/07/2024 07/07/24 | For Sale | $325,000 | -- | $192 / Sq Ft |
Tax History Compared to Growth
Tax History
| Year | Tax Paid | Tax Assessment Tax Assessment Total Assessment is a certain percentage of the fair market value that is determined by local assessors to be the total taxable value of land and additions on the property. | Land | Improvement |
|---|---|---|---|---|
| 2024 | $0 | $17,360 | $5,990 | $11,370 |
| 2023 | $0 | $16,855 | $5,781 | $11,074 |
| 2022 | $0 | $16,364 | $5,578 | $10,786 |
| 2021 | $0 | $15,887 | $5,402 | $10,485 |
| 2020 | $0 | $15,424 | $5,232 | $10,192 |
| 2019 | $1,814 | $14,690 | $4,962 | $9,728 |
| 2018 | $0 | $13,990 | $4,687 | $9,303 |
| 2017 | $0 | $13,582 | $5,387 | $8,195 |
| 2016 | $1,485 | $13,187 | $2,627 | $10,560 |
| 2015 | $1,438 | $12,803 | $2,624 | $10,179 |
| 2014 | $1,375 | $12,430 | $2,540 | $9,890 |
Agents Affiliated with this Home
-
Tiffany Elcyzyn

Seller's Agent in 2025
Tiffany Elcyzyn
Chamberlain Realty LLC
(405) 830-4173
39 in this area
128 Total Sales
-
Ashley Young

Buyer's Agent in 2025
Ashley Young
Chamberlain Realty LLC
(405) 301-2462
3 in this area
125 Total Sales
-
Whitney Eller

Seller's Agent in 2024
Whitney Eller
Cherrywood
(405) 249-0633
1 in this area
15 Total Sales
-
Colby Ryder

Buyer's Agent in 2024
Colby Ryder
Flotilla
(405) 824-0254
2 in this area
122 Total Sales
Map
Source: MLSOK
MLS Number: 1124219
APN: 0MRK00001015000000
- 1916 Timber Ridge Dr
- 1829 Ranchwood Dr
- 1908 Hillcrest Cir
- 2313 SW 16th St
- 1339 Lucas Ct
- 1656 Quail Ridge Rd
- 1346 Lucas Ct
- 2440 SW 24th St
- 982 Trunci Cir
- 975 Trunci Cir
- 3407 Staghorn Dr
- 817 SW 16th St
- 1157 Trunci Way
- 1153 Lucas Way
- 1204 Lucas Ct
- 1152 Trunci Way
- 3171 Fawn Run
- 1057 Trunci Way
- 2184 Hilltop Ln
- 2180 Hilltop Ln
