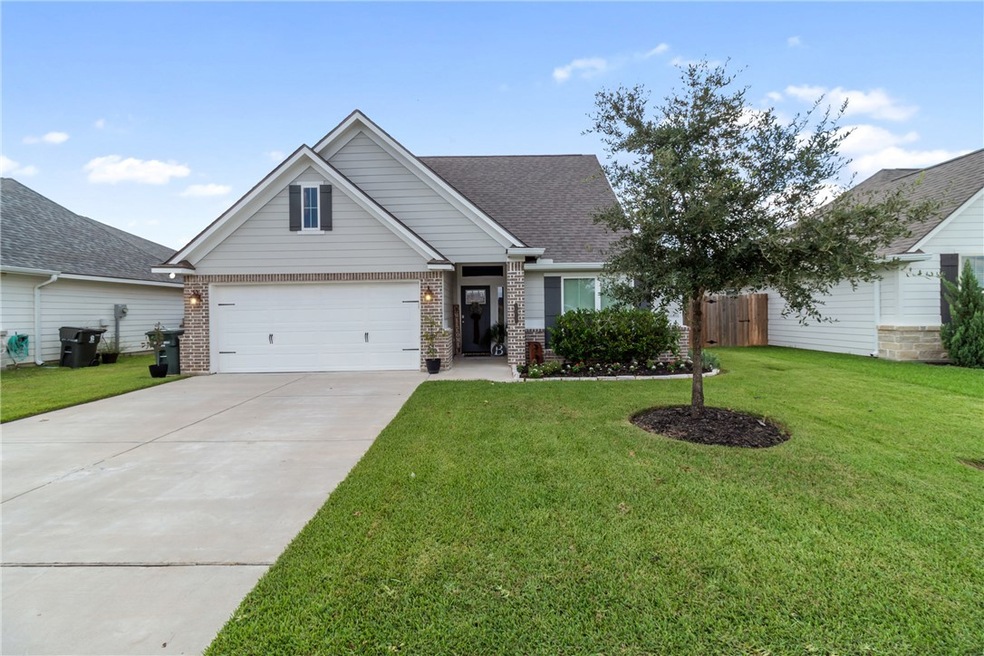
Estimated payment $2,186/month
Highlights
- Traditional Architecture
- Granite Countertops
- Community Garden
- High Ceiling
- Breakfast Area or Nook
- Walk-In Pantry
About This Home
Discover the perfect blend of comfort and hospitality in this beautifully maintained 3-bedroom, 2-bathroom home. As you step inside, be captivated by the overall elegance of the open floor plan that seamlessly combines functionality with comfort. With its spacious layout, this home offers a living space with an abundance of natural light, creating a warm and welcoming atmosphere for all. The gourmet kitchen, complete with modern appliances and ample counter space, is a chef's delight. Each bedroom is generously sized, providing a serene retreat, while the primary suite features a well-appointed ensuite bath, offering relaxation at its finest. Meticulously detailed, the home is truly move-in ready, requiring no additional work. Outside, this residence continues to impress with its oversized patio, meticulous landscaping, ensuring excellent curb appeal. The two car garage offers ample storage space and practicality. Nestled in Boulder Creek neighborhood, this home offers convenient access to local amenities, schools, and parks. Perfectly combining comfort, location, and style, and is ready to welcome you to years of happiness and memories. Don’t miss this incredible opportunity!
Home Details
Home Type
- Single Family
Est. Annual Taxes
- $5,342
Year Built
- Built in 2021
Lot Details
- 6,186 Sq Ft Lot
- Open Lot
- Sprinkler System
- Landscaped with Trees
HOA Fees
- $30 Monthly HOA Fees
Parking
- 2 Car Attached Garage
- Garage Door Opener
Home Design
- Traditional Architecture
- Brick Exterior Construction
- Slab Foundation
- Shingle Roof
- Composition Roof
- HardiePlank Type
- Radiant Barrier
Interior Spaces
- 1,557 Sq Ft Home
- 1-Story Property
- Dry Bar
- High Ceiling
- Ceiling Fan
- Fireplace
- Window Treatments
- Insulated Doors
- Fire and Smoke Detector
- Washer Hookup
Kitchen
- Breakfast Area or Nook
- Walk-In Pantry
- Built-In Electric Oven
- Microwave
- Dishwasher
- Kitchen Island
- Granite Countertops
- Disposal
Flooring
- Carpet
- Tile
- Vinyl
Bedrooms and Bathrooms
- 3 Bedrooms
- 2 Full Bathrooms
Eco-Friendly Details
- Energy-Efficient Windows with Low Emissivity
- Energy-Efficient HVAC
- Energy-Efficient Lighting
Utilities
- Central Heating and Cooling System
- Underground Utilities
- Electric Water Heater
- High Speed Internet
Listing and Financial Details
- Legal Lot and Block 16 / 1
- Assessor Parcel Number 426446
Community Details
Overview
- Association fees include common area maintenance, management
- Built by Ranger Homes
- Boulder Creek Subdivision
- On-Site Maintenance
Amenities
- Community Garden
- Building Patio
Security
- Resident Manager or Management On Site
Map
Home Values in the Area
Average Home Value in this Area
Tax History
| Year | Tax Paid | Tax Assessment Tax Assessment Total Assessment is a certain percentage of the fair market value that is determined by local assessors to be the total taxable value of land and additions on the property. | Land | Improvement |
|---|---|---|---|---|
| 2024 | $5,342 | $315,927 | $48,000 | $267,927 |
| 2023 | $5,342 | $303,212 | $44,000 | $259,212 |
| 2022 | $6,095 | $277,939 | $40,000 | $237,939 |
| 2021 | $943 | $40,000 | $40,000 | $0 |
| 2020 | $959 | $40,000 | $40,000 | $0 |
Property History
| Date | Event | Price | Change | Sq Ft Price |
|---|---|---|---|---|
| 08/13/2025 08/13/25 | For Sale | $314,000 | +9.8% | $202 / Sq Ft |
| 10/29/2021 10/29/21 | Sold | -- | -- | -- |
| 09/29/2021 09/29/21 | Pending | -- | -- | -- |
| 07/20/2021 07/20/21 | For Sale | $286,000 | -- | $183 / Sq Ft |
Purchase History
| Date | Type | Sale Price | Title Company |
|---|---|---|---|
| Vendors Lien | -- | South Land Title |
Mortgage History
| Date | Status | Loan Amount | Loan Type |
|---|---|---|---|
| Open | $277,420 | New Conventional | |
| Previous Owner | $185,790 | Commercial |
Similar Homes in Bryan, TX
Source: Bryan-College Station Regional Multiple Listing Service
MLS Number: 25008881
APN: 144135-0001-0160
- 1967 Cambria Dr
- 1973 Cambria Dr
- 1975 Cambria Dr
- 1977 Cambria Dr
- 1935 Pinemont View Dr
- 1937 Pinemont View Dr
- 0 Chick Ln
- Block 5 Lot 2 Zebrina Ct
- Block 4 Lot 5 Aleppo Ct
- Block 3 Lot 3 Joppi Ct
- Block 4 Lot 3 Aleppo Ct
- 2105 Joppi Ct
- Block 5 Lot 6 Zebrina Ct
- 1909 Stubbs Dr
- Opal Plan at Rock Pointe
- Cambridge Plan at Rock Pointe
- Amber Plan at Rock Pointe
- The 1818 Plan at Foxwood Crossing - The Reserve at Foxwood
- The 1613 Plan at Foxwood Crossing - The Reserve at Foxwood
- 1977 Cambria Dr
- 1975 Cambria Dr
- 2217 Suzy Ct
- 2000 Cassandra Ct
- 1320 Kingsgate Dr
- 2715 Lynnwood Ct
- 1812 W Villa Maria Rd
- 2126 Hidden Hollow Cir Unit B
- 2404 Jaguar Ct Unit D
- 2402 Jaguar Dr Unit B
- 2006 Monito Way Unit D
- 2400 Toro Ln Unit B
- 2400 Toro Ln Unit C
- 2003 Sandalwood Ln
- 5705 Cerrillos Dr
- 852 N Harvey Mitchell Pkwy
- 1410 Western Oaks Ct
- 1210 Westridge Ct
- 1211 Webhollow Cir Unit B
- 3106 Manorwood Dr






