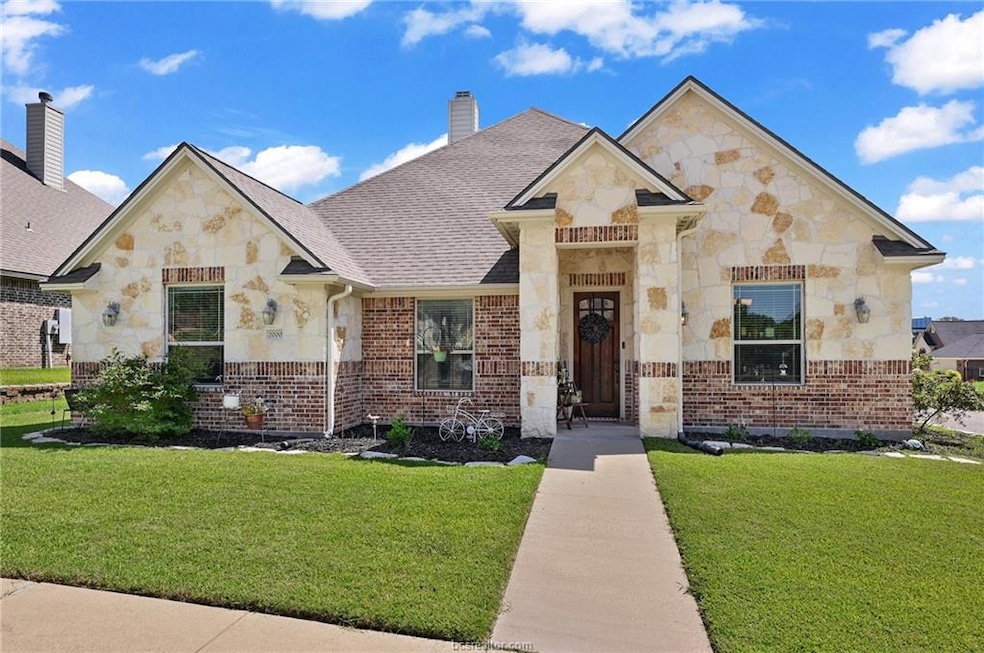4
Beds
2.5
Baths
2,227
Sq Ft
8,294
Sq Ft Lot
Highlights
- Traditional Architecture
- Granite Countertops
- Walk-In Pantry
- Corner Lot
- Covered patio or porch
- Fireplace
About This Home
Magnificent custom designed open floorplan 4/2.5 Oakwood Home located in the sought after Dominion Oaks community. Craftsmanship and many details of this home is second to none. Stained knotty alder cabinets, gourmet kitchen with stainless steel appliances, enormous cabinet space, wood flooring, and granite counter tops. Spacious bedrooms with slate tile in the showers. Oversized private rear entrance garage. Enjoy the convenience of shopping near by and restaurants and less than 10 min. from either Texas A&M University or downtown Bryan! Call with questions on your opportunity to lease.
Home Details
Home Type
- Single Family
Est. Annual Taxes
- $7,508
Year Built
- Built in 2014
Lot Details
- 8,294 Sq Ft Lot
- Wood Fence
- Aluminum or Metal Fence
- Corner Lot
- Sprinkler System
- Landscaped with Trees
Parking
- 2 Car Attached Garage
- Rear-Facing Garage
- Garage Door Opener
- Off-Street Parking
Home Design
- Traditional Architecture
- Brick Veneer
- Slab Foundation
- Shingle Roof
- Stone
Interior Spaces
- 2,227 Sq Ft Home
- 1-Story Property
- Dry Bar
- Ceiling Fan
- Fireplace
- Window Treatments
- Fire and Smoke Detector
- Washer Hookup
Kitchen
- Walk-In Pantry
- Self-Cleaning Oven
- Gas Range
- Recirculated Exhaust Fan
- Microwave
- Granite Countertops
- Disposal
Flooring
- Carpet
- Tile
Bedrooms and Bathrooms
- 4 Bedrooms
Outdoor Features
- Covered patio or porch
Utilities
- Central Heating and Cooling System
- Heating System Uses Gas
Listing and Financial Details
- Security Deposit $3,500
- Property Available on 4/8/25
- Tenant pays for electricity, gas, grounds care, pest control, trash collection, water
- Legal Lot and Block 8 / 2
- Assessor Parcel Number 361218
Community Details
Overview
- Dominion Oaks Subdivision
Pet Policy
- No Pets Allowed
Map
Source: Bryan-College Station Regional Multiple Listing Service
MLS Number: 25004067
APN: 361218
Nearby Homes
- 2016 R A Galindo Blvd
- 2109 Cids Ln
- 2105 Cids Ln
- 2008 R A Galindo Blvd
- 2004 R A Galindo Blvd
- 2023 Lola Ln
- 2019 Lola Ln
- 2015 Lola Ln
- 2012 Lola Ln
- 2008 Lola Ln
- 2006 Wilderland Cir
- 2004 Lola Ln
- 2000 Lola Ln
- 2112 Sleepy Hollow Ln
- 2130 Mountain Wind Loop
- 2126 Mountain Wind Loop
- 2124 Mountain Wind Loop
- Block 4 Lot 5 Aleppo Ct
- Block 5 Lot 2 Zebrina Ct
- 2106 Sleepy Hollow Ln
- 1812 W Villa Maria Rd
- 2126 Hidden Hollow Cir Unit B
- 2404 Jaguar Ct Unit D
- 2402 Jaguar Dr Unit B
- 1977 Cambria Dr
- 1975 Cambria Dr
- 2006 Monito Way Unit D
- 2400 Toro Ln Unit B
- 2400 Toro Ln Unit C
- 2003 Sandalwood Ln
- 1410 Western Oaks Ct
- 2020 Shimla Dr
- 2715 Lynnwood Ct
- 1211 Webhollow Cir Unit B
- 3202 Eagle Hill Ct Unit A
- 1210 Westridge Ct
- 3205 Eagle Hill Ct Unit D
- 1305 W Villa Maria Rd Unit B-103
- 1305 W Villa Maria Rd Unit E105
- 3106 Manorwood Dr







