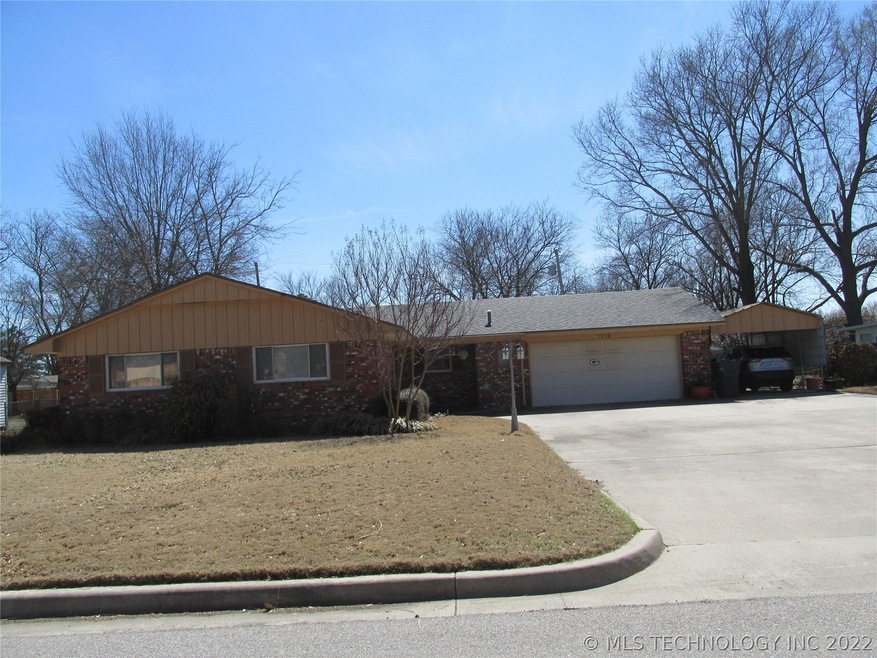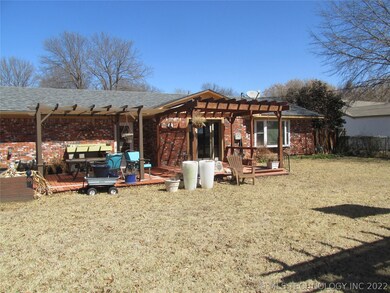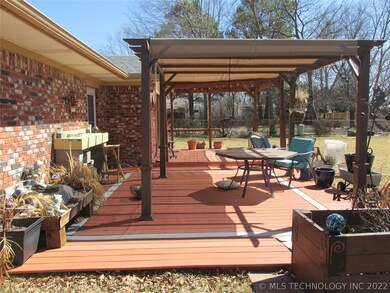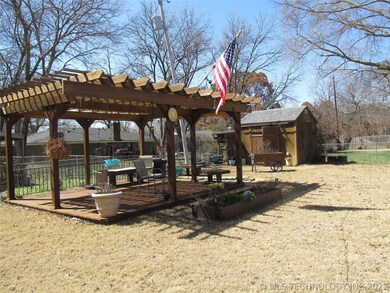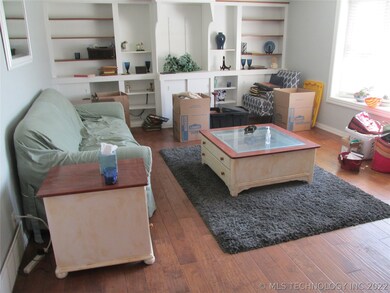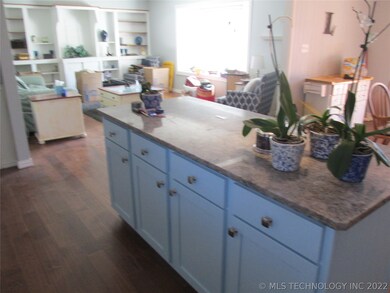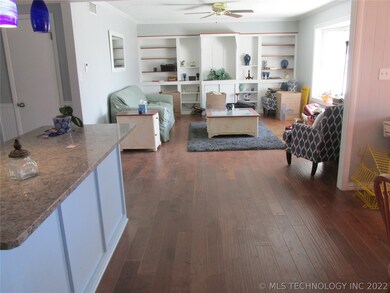
1916 Mockingbird Ln Ardmore, OK 73401
Highlights
- Stone Countertops
- Covered patio or porch
- 2 Car Attached Garage
- No HOA
- Separate Outdoor Workshop
- Parking Storage or Cabinetry
About This Home
As of December 2024This home is located at 1916 Mockingbird Ln, Ardmore, OK 73401 and is currently priced at $145,000, approximately $101 per square foot. This property was built in 1965. 1916 Mockingbird Ln is a home located in Carter County with nearby schools including Lincoln Elementary School, Ardmore Middle School, and Ardmore High School.
Last Agent to Sell the Property
Maureen Kalesnik
Inactive Office License #24146 Listed on: 03/17/2021
Last Buyer's Agent
Maureen Kalesnik
Inactive Office License #24146 Listed on: 03/17/2021
Home Details
Home Type
- Single Family
Est. Annual Taxes
- $937
Year Built
- Built in 1965
Lot Details
- 0.29 Acre Lot
- North Facing Home
- Chain Link Fence
Parking
- 2 Car Attached Garage
- Carport
- Parking Storage or Cabinetry
- Workshop in Garage
Home Design
- Slab Foundation
- Wood Frame Construction
Interior Spaces
- 1,424 Sq Ft Home
- 1-Story Property
- Aluminum Window Frames
- Electric Dryer Hookup
Kitchen
- Gas Oven
- Gas Range
- Dishwasher
- Stone Countertops
- Disposal
Flooring
- Carpet
- Laminate
- Tile
Bedrooms and Bathrooms
- 2 Bedrooms
- 2 Full Bathrooms
Outdoor Features
- Covered patio or porch
- Separate Outdoor Workshop
- Pergola
- Rain Gutters
Schools
- Lincoln Elementary School
- Ardmore Middle School
- Ardmore High School
Utilities
- Zoned Heating and Cooling
- Heating System Uses Gas
- Gas Water Heater
Community Details
- No Home Owners Association
- Westridge Add Subdivision
Ownership History
Purchase Details
Home Financials for this Owner
Home Financials are based on the most recent Mortgage that was taken out on this home.Purchase Details
Home Financials for this Owner
Home Financials are based on the most recent Mortgage that was taken out on this home.Similar Homes in Ardmore, OK
Home Values in the Area
Average Home Value in this Area
Purchase History
| Date | Type | Sale Price | Title Company |
|---|---|---|---|
| Warranty Deed | $205,000 | Stewart Title | |
| Warranty Deed | $205,000 | Stewart Title | |
| Warranty Deed | $145,000 | None Available |
Mortgage History
| Date | Status | Loan Amount | Loan Type |
|---|---|---|---|
| Open | $184,500 | New Conventional | |
| Closed | $184,500 | New Conventional | |
| Previous Owner | $130,000 | New Conventional | |
| Previous Owner | $204,000 | Reverse Mortgage Home Equity Conversion Mortgage |
Property History
| Date | Event | Price | Change | Sq Ft Price |
|---|---|---|---|---|
| 12/31/2024 12/31/24 | Sold | $205,000 | 0.0% | $144 / Sq Ft |
| 11/24/2024 11/24/24 | Pending | -- | -- | -- |
| 11/21/2024 11/21/24 | For Sale | $205,000 | +41.4% | $144 / Sq Ft |
| 06/22/2021 06/22/21 | Sold | $145,000 | 0.0% | $102 / Sq Ft |
| 03/15/2021 03/15/21 | Pending | -- | -- | -- |
| 03/15/2021 03/15/21 | For Sale | $145,000 | -- | $102 / Sq Ft |
Tax History Compared to Growth
Tax History
| Year | Tax Paid | Tax Assessment Tax Assessment Total Assessment is a certain percentage of the fair market value that is determined by local assessors to be the total taxable value of land and additions on the property. | Land | Improvement |
|---|---|---|---|---|
| 2024 | $1,876 | $18,791 | $2,400 | $16,391 |
| 2023 | $1,876 | $17,896 | $2,400 | $15,496 |
| 2022 | $1,663 | $17,400 | $2,400 | $15,000 |
| 2021 | $983 | $10,739 | $1,743 | $8,996 |
| 2020 | $937 | $10,427 | $1,680 | $8,747 |
| 2019 | $905 | $10,317 | $1,600 | $8,717 |
| 2018 | $890 | $10,017 | $1,255 | $8,762 |
| 2017 | $840 | $10,183 | $1,255 | $8,928 |
| 2016 | $828 | $9,887 | $1,255 | $8,632 |
| 2015 | $661 | $9,598 | $1,255 | $8,343 |
| 2014 | $744 | $9,319 | $1,255 | $8,064 |
Agents Affiliated with this Home
-
Kelly Miller

Seller's Agent in 2024
Kelly Miller
Keller Williams Realty Ardmore
(580) 504-3063
24 Total Sales
-
TASHA SOUTHERLAND

Buyer's Agent in 2024
TASHA SOUTHERLAND
Ardmore Realty, Inc
(580) 220-8201
70 Total Sales
-
M
Seller's Agent in 2021
Maureen Kalesnik
Inactive Office
Map
Source: MLS Technology
MLS Number: 2107244
APN: 1450-00-002-005-0-001-00
- 2000 Yorktown Ct
- 835 Sunset Ct
- 1831 Sunset Park Terrace
- 1124 Surrey Dr
- 2208 Hickory Dr
- 814 Pershing Dr E
- 820 Virginia Ln
- 2222 Cloverleaf Place
- 2208 Wimbledon Ct
- 1223 Buckingham
- 1800 SW 6th St
- 1006 S Rockford Rd
- 1205 Beaverly St
- 624 Sunset Dr SW
- 1616 6th Ave SW
- 924 Manor Mall
- 1445 Windsor Dr
- 912 P St SW
- 2205 Torrey Pines
- 1702 Olive St
