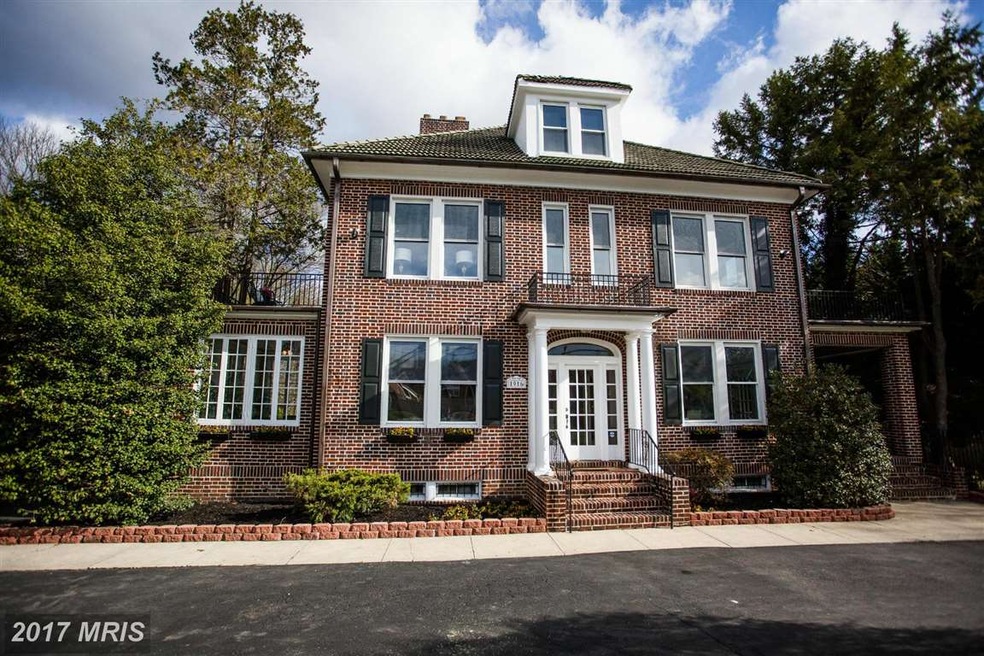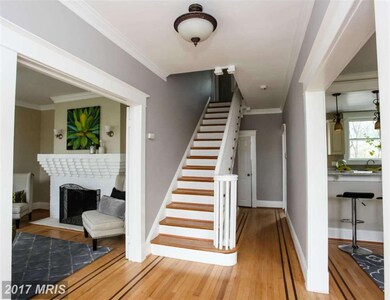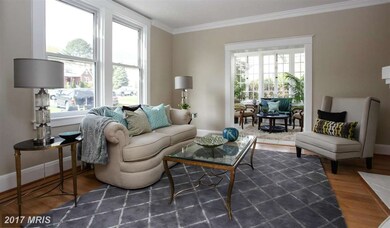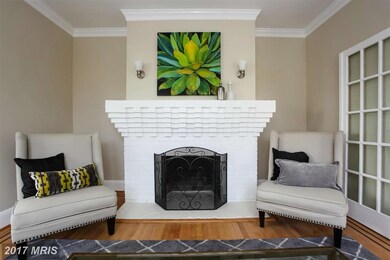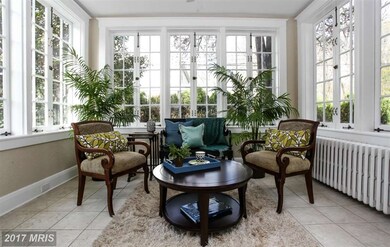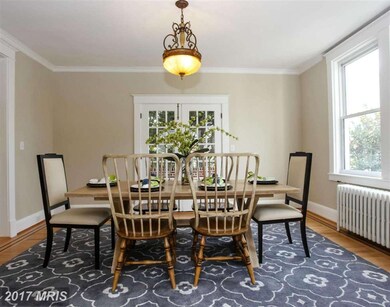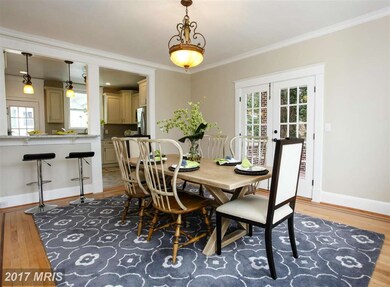
1916 Old Frederick Rd Catonsville, MD 21228
Highlights
- In Ground Pool
- Gourmet Kitchen
- Traditional Floor Plan
- Westchester Elementary School Rated A-
- Colonial Architecture
- 5-minute walk to Catonsville Community Park
About This Home
As of October 2016Reduced 100k w/over 250k in updates! Don't wait to buy remarkable remodel of Catonsville treasure featuring charm & sophisticated updates! Master ste w/private BA & sunporch, main lvl library w/original built-ins, gourmet kitchen, hrdwds & fin LL w/rec rm & full BA. Exceptional outdoor space w/rear & side porches plus inground pool. Oversized garage w/office & storage area ideal for tradesperson!
Last Buyer's Agent
Karen Britton
Long & Foster Real Estate, Inc. License #MRIS:3067983
Home Details
Home Type
- Single Family
Est. Annual Taxes
- $5,414
Year Built
- Built in 1928
Lot Details
- 0.5 Acre Lot
- Back Yard Fenced
Parking
- 3 Car Detached Garage
- Garage Door Opener
Home Design
- Colonial Architecture
- Brick Exterior Construction
- Plaster Walls
- Slate Roof
Interior Spaces
- Property has 3 Levels
- Traditional Floor Plan
- Built-In Features
- Crown Molding
- Ceiling Fan
- 1 Fireplace
- Double Pane Windows
- French Doors
- Living Room
- Dining Room
- Office or Studio
- Game Room
- Sun or Florida Room
- Wood Flooring
Kitchen
- Gourmet Kitchen
- Breakfast Area or Nook
- Microwave
- Ice Maker
- Dishwasher
- Upgraded Countertops
Bedrooms and Bathrooms
- 5 Bedrooms
- En-Suite Primary Bedroom
- En-Suite Bathroom
- 4.5 Bathrooms
Laundry
- Laundry Room
- Dryer
- Washer
Finished Basement
- Heated Basement
- Basement Fills Entire Space Under The House
- Connecting Stairway
- Rear Basement Entry
- Basement Windows
Outdoor Features
- In Ground Pool
- Shed
- Porch
Utilities
- Forced Air Heating and Cooling System
- Radiator
- Heating System Uses Natural Gas
- Heating System Uses Steam
- Natural Gas Water Heater
Community Details
- No Home Owners Association
- Catonsville Subdivision
Listing and Financial Details
- Assessor Parcel Number 04010108650620
Ownership History
Purchase Details
Home Financials for this Owner
Home Financials are based on the most recent Mortgage that was taken out on this home.Purchase Details
Purchase Details
Purchase Details
Purchase Details
Purchase Details
Similar Homes in the area
Home Values in the Area
Average Home Value in this Area
Purchase History
| Date | Type | Sale Price | Title Company |
|---|---|---|---|
| Deed | $580,000 | First Equity Title Corp | |
| Trustee Deed | $485,000 | None Available | |
| Deed | $315,000 | -- | |
| Deed | $250,000 | -- | |
| Deed | $192,000 | -- | |
| Deed | $200,000 | -- |
Mortgage History
| Date | Status | Loan Amount | Loan Type |
|---|---|---|---|
| Open | $150,000 | New Conventional | |
| Closed | $50,000 | Commercial | |
| Open | $518,250 | New Conventional | |
| Closed | $526,556 | FHA | |
| Previous Owner | $0 | Unknown | |
| Previous Owner | $35,000 | Credit Line Revolving |
Property History
| Date | Event | Price | Change | Sq Ft Price |
|---|---|---|---|---|
| 07/07/2025 07/07/25 | Price Changed | $875,000 | -2.8% | $230 / Sq Ft |
| 05/22/2025 05/22/25 | Price Changed | $900,000 | -2.7% | $237 / Sq Ft |
| 05/14/2025 05/14/25 | For Sale | $925,000 | +59.5% | $243 / Sq Ft |
| 10/04/2016 10/04/16 | Sold | $580,000 | -3.3% | $170 / Sq Ft |
| 08/17/2016 08/17/16 | Pending | -- | -- | -- |
| 07/21/2016 07/21/16 | For Sale | $599,900 | +198.1% | $175 / Sq Ft |
| 08/21/2015 08/21/15 | Sold | $201,209 | -4.6% | $78 / Sq Ft |
| 05/16/2015 05/16/15 | Pending | -- | -- | -- |
| 05/11/2015 05/11/15 | For Sale | $211,000 | 0.0% | $81 / Sq Ft |
| 04/25/2015 04/25/15 | Pending | -- | -- | -- |
| 04/21/2015 04/21/15 | For Sale | $211,000 | 0.0% | $81 / Sq Ft |
| 03/31/2015 03/31/15 | Pending | -- | -- | -- |
| 03/24/2015 03/24/15 | For Sale | $211,000 | -- | $81 / Sq Ft |
Tax History Compared to Growth
Tax History
| Year | Tax Paid | Tax Assessment Tax Assessment Total Assessment is a certain percentage of the fair market value that is determined by local assessors to be the total taxable value of land and additions on the property. | Land | Improvement |
|---|---|---|---|---|
| 2025 | $8,492 | $645,067 | -- | -- |
| 2024 | $8,492 | $576,500 | $99,900 | $476,600 |
| 2023 | $4,147 | $568,733 | $0 | $0 |
| 2022 | $8,581 | $560,967 | $0 | $0 |
| 2021 | $8,272 | $553,200 | $99,900 | $453,300 |
| 2020 | $8,272 | $517,233 | $0 | $0 |
| 2019 | $6,670 | $481,267 | $0 | $0 |
| 2018 | $6,386 | $445,300 | $99,900 | $345,400 |
| 2017 | $5,684 | $433,933 | $0 | $0 |
| 2016 | $4,340 | $422,567 | $0 | $0 |
| 2015 | $4,340 | $411,200 | $0 | $0 |
| 2014 | $4,340 | $411,200 | $0 | $0 |
Agents Affiliated with this Home
-
Charlotte Savoy

Seller's Agent in 2025
Charlotte Savoy
The KW Collective
(443) 858-2723
17 in this area
756 Total Sales
-
Missy Miller Aldave

Seller's Agent in 2016
Missy Miller Aldave
Creig Northrop Team of Long & Foster
(410) 409-5147
118 in this area
432 Total Sales
-
K
Buyer's Agent in 2016
Karen Britton
Long & Foster
-
Sherry Price
S
Seller's Agent in 2015
Sherry Price
RealHome Services and Solutions, Inc.
(770) 612-7322
770 Total Sales
-
T
Buyer's Agent in 2015
Thomas Hennerty
AG Capital Realty, INC
Map
Source: Bright MLS
MLS Number: 1002461852
APN: 01-0108650620
- 1859 Norhurst Way N
- 39 Winehurst Rd
- 627 Meyers Dr Unit PARCEL 108
- 627 Meyers Dr
- 100 N Rolling Rd
- 19 Dunbar Ave
- 1307 Midvale Ave
- 343 N Beaumont Ave
- 325 N Beaumont Ave
- 2027 Norhurst Way N
- 315 N Beaumont Ave
- 1013 Cummings Ave
- 1019 Cummings Ave
- 1900 Lismore Ln
- 226 Osborne Ave
- 1914 Windys Run Rd
- 2203 Rockwell Ave
- 1111 Cummings Ave
- 0 Spring Gate Rd Unit ARIA MDAA2117704
- 102 Spring Gate Rd Unit CLARENDON A-EOG
