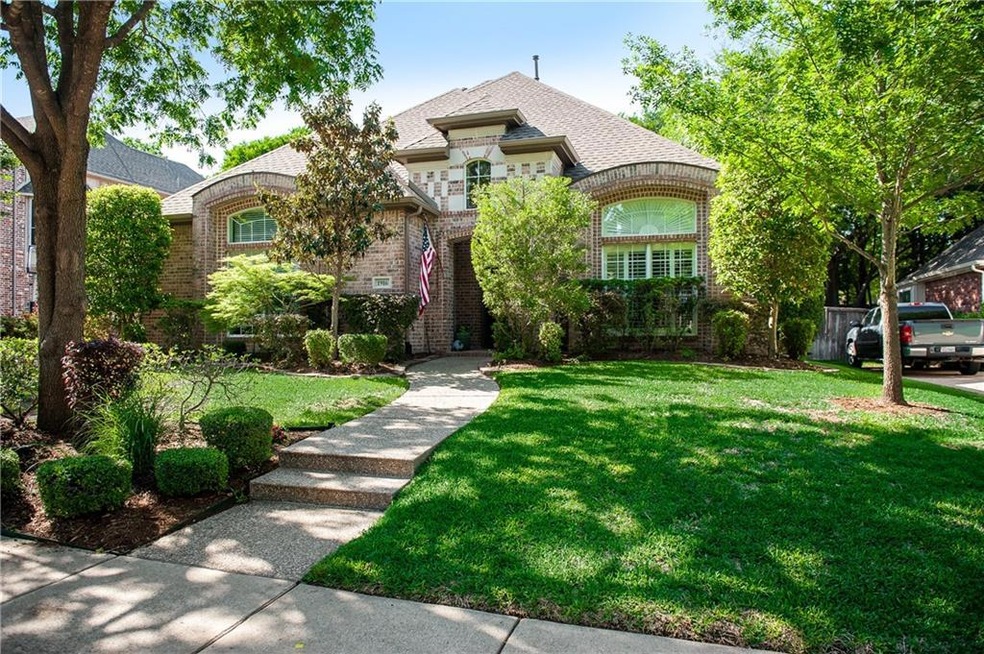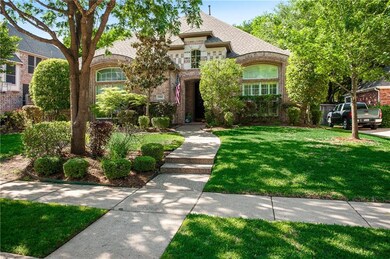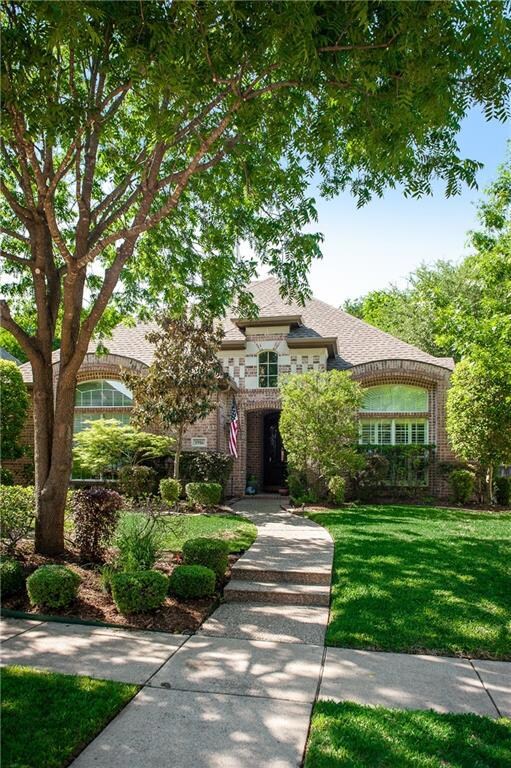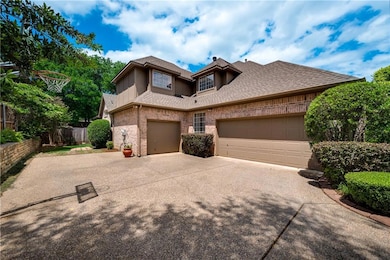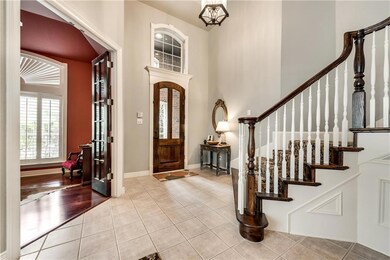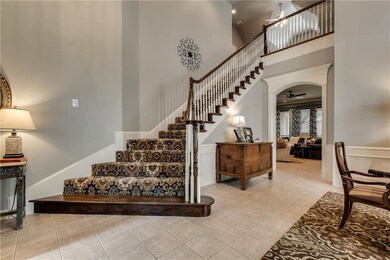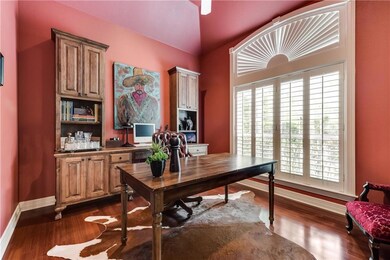
1916 Pembroke Ln McKinney, TX 75070
Eldorado NeighborhoodHighlights
- Community Lake
- Vaulted Ceiling
- Wood Flooring
- Valley Creek Elementary School Rated A
- Traditional Architecture
- Covered patio or porch
About This Home
As of March 2024Immaculate find in sought-after Kensington Creek at Eldorado! 3,091 sq ft w 4 beds & 3 baths. Gorgeous details-beautifully carpeted staircase, plantation shutters & gleaming hardwoods. Study, formal dining room & spacious living room w stone fireplace & built-in shelving. Kitchen features stainless steel appl's, double oven, gas cooktop, walk-in pantry & cozy breakfast nook w window seat & backyard views. The stunning master suite includes bed, bath & private den or study! Bay window sitting area, upgraded carpet & luxurious bath w separate vanities, stained glass & huge closet. Spacious secondary bedrooms, oversized game room, impressive storage. Great pool-sized backyard & huge covered patio! 3-car garage!
Last Agent to Sell the Property
RE/MAX Four Corners License #0549037 Listed on: 04/29/2018

Home Details
Home Type
- Single Family
Est. Annual Taxes
- $5,250
Year Built
- Built in 1998
Lot Details
- 0.25 Acre Lot
- Wood Fence
- Brick Fence
- Landscaped
- Interior Lot
- Sprinkler System
- Few Trees
- Large Grassy Backyard
HOA Fees
- $40 Monthly HOA Fees
Parking
- 3 Car Attached Garage
- Garage Door Opener
Home Design
- Traditional Architecture
- Brick Exterior Construction
- Slab Foundation
- Composition Roof
Interior Spaces
- 3,091 Sq Ft Home
- 2-Story Property
- Wainscoting
- Vaulted Ceiling
- Ceiling Fan
- Decorative Lighting
- Fireplace With Gas Starter
- Stone Fireplace
- Plantation Shutters
- Bay Window
Kitchen
- Double Oven
- Electric Oven
- Plumbed For Gas In Kitchen
- Gas Cooktop
- Microwave
- Plumbed For Ice Maker
- Dishwasher
- Disposal
Flooring
- Wood
- Carpet
- Ceramic Tile
Bedrooms and Bathrooms
- 4 Bedrooms
- 3 Full Bathrooms
Laundry
- Full Size Washer or Dryer
- Washer Hookup
Home Security
- Burglar Security System
- Fire and Smoke Detector
Eco-Friendly Details
- Energy-Efficient Appliances
Outdoor Features
- Covered patio or porch
- Rain Gutters
Schools
- Valleycree Elementary School
- Faubion Middle School
- Mckinney High School
Utilities
- Central Heating and Cooling System
- Heating System Uses Natural Gas
- Underground Utilities
- Gas Water Heater
- Cable TV Available
Listing and Financial Details
- Legal Lot and Block 5 / B
- Assessor Parcel Number R346900B00501
- $10,401 per year unexempt tax
Community Details
Overview
- Association fees include maintenance structure, management fees
- Eldorado Ii Owners Assoc. HOA, Phone Number (888) 257-1388
- Kensington Creek At Eldorado Subdivision
- Community Lake
- Greenbelt
Recreation
- Jogging Path
Ownership History
Purchase Details
Home Financials for this Owner
Home Financials are based on the most recent Mortgage that was taken out on this home.Purchase Details
Purchase Details
Home Financials for this Owner
Home Financials are based on the most recent Mortgage that was taken out on this home.Purchase Details
Home Financials for this Owner
Home Financials are based on the most recent Mortgage that was taken out on this home.Purchase Details
Home Financials for this Owner
Home Financials are based on the most recent Mortgage that was taken out on this home.Purchase Details
Purchase Details
Home Financials for this Owner
Home Financials are based on the most recent Mortgage that was taken out on this home.Purchase Details
Home Financials for this Owner
Home Financials are based on the most recent Mortgage that was taken out on this home.Similar Homes in McKinney, TX
Home Values in the Area
Average Home Value in this Area
Purchase History
| Date | Type | Sale Price | Title Company |
|---|---|---|---|
| Deed | -- | None Listed On Document | |
| Deed | -- | Simplifile | |
| Deed | -- | Simplifile | |
| Warranty Deed | -- | Capital Title | |
| Vendors Lien | -- | Rtt | |
| Vendors Lien | -- | Alamo Title Company | |
| Trustee Deed | $328,927 | None Available | |
| Vendors Lien | -- | -- | |
| Warranty Deed | -- | -- |
Mortgage History
| Date | Status | Loan Amount | Loan Type |
|---|---|---|---|
| Open | $75,000 | New Conventional | |
| Previous Owner | $100,000 | Stand Alone First | |
| Previous Owner | $279,125 | VA | |
| Previous Owner | $209,248 | New Conventional | |
| Previous Owner | $215,625 | Purchase Money Mortgage | |
| Previous Owner | $71,875 | Stand Alone Second | |
| Previous Owner | $294,600 | Stand Alone First | |
| Previous Owner | $292,300 | Unknown | |
| Previous Owner | $240,000 | No Value Available | |
| Previous Owner | $257,920 | No Value Available | |
| Closed | $51,044 | No Value Available |
Property History
| Date | Event | Price | Change | Sq Ft Price |
|---|---|---|---|---|
| 03/29/2024 03/29/24 | Sold | -- | -- | -- |
| 03/08/2024 03/08/24 | Pending | -- | -- | -- |
| 03/01/2024 03/01/24 | For Sale | $745,000 | +63.8% | $245 / Sq Ft |
| 06/15/2018 06/15/18 | Sold | -- | -- | -- |
| 05/22/2018 05/22/18 | Pending | -- | -- | -- |
| 04/29/2018 04/29/18 | For Sale | $454,900 | -- | $147 / Sq Ft |
Tax History Compared to Growth
Tax History
| Year | Tax Paid | Tax Assessment Tax Assessment Total Assessment is a certain percentage of the fair market value that is determined by local assessors to be the total taxable value of land and additions on the property. | Land | Improvement |
|---|---|---|---|---|
| 2023 | $5,250 | $619,753 | $148,500 | $531,598 |
| 2022 | $11,291 | $563,412 | $139,500 | $507,336 |
| 2021 | $10,877 | $512,193 | $120,000 | $392,193 |
| 2020 | $10,857 | $480,356 | $120,000 | $360,356 |
| 2019 | $10,551 | $443,850 | $120,000 | $323,850 |
| 2018 | $10,966 | $450,860 | $120,000 | $330,860 |
| 2017 | $10,401 | $427,624 | $120,000 | $307,624 |
| 2016 | $9,998 | $402,701 | $120,000 | $282,701 |
| 2015 | $8,499 | $387,065 | $80,000 | $307,065 |
Agents Affiliated with this Home
-
Jessica Maddern

Seller's Agent in 2024
Jessica Maddern
Keller Williams Legacy
(214) 608-6887
2 in this area
126 Total Sales
-
Brad Maddern
B
Seller Co-Listing Agent in 2024
Brad Maddern
Keller Williams Legacy
(214) 509-8399
2 in this area
90 Total Sales
-
Scot Hunt

Buyer's Agent in 2024
Scot Hunt
Better Homes and Gardens Real Estate, Winans
(714) 310-4081
2 in this area
53 Total Sales
-
Hannah Gigley

Seller's Agent in 2018
Hannah Gigley
RE/MAX
(214) 402-7488
5 in this area
103 Total Sales
-
Philip Wells

Buyer's Agent in 2018
Philip Wells
United Real Estate
(214) 709-0280
74 Total Sales
Map
Source: North Texas Real Estate Information Systems (NTREIS)
MLS Number: 13829449
APN: R-3469-00B-0050-1
- 1900 Pembroke Ln
- 1508 Brimwood Dr
- 2501 Valley Creek Trail
- 2823 Roundrock
- 2822 Roundrock
- 2914 Stonepointe
- 2101 Pebble Beach Place
- 2732 Stonepointe
- 1501 Chancellor Ln
- 2629 Valley Creek Trail
- 2209 Misty Way
- 2720 Piersall Dr
- 2631 Valley Creek Trail
- 2639 Valley Creek Trail
- 2203 Amherst Cir
- 1113 Pecan Hollow Trail
- 2642 Fairway Ridge Dr
- 2931 Sunset Ridge
- 1909 Fleming Dr
- 1405 Pecan Hollow Trail
