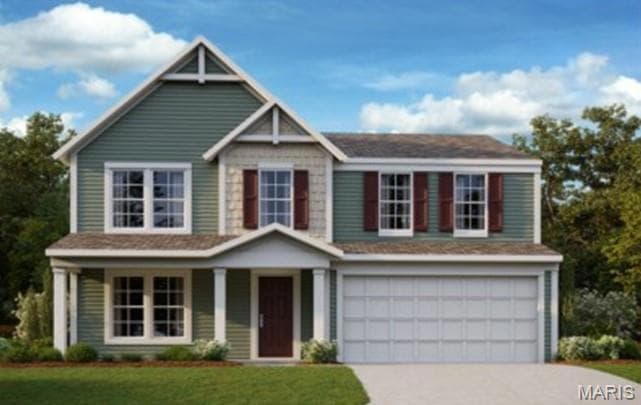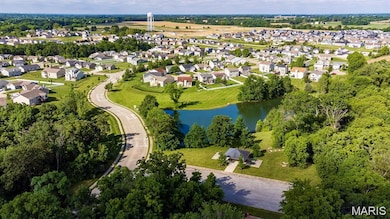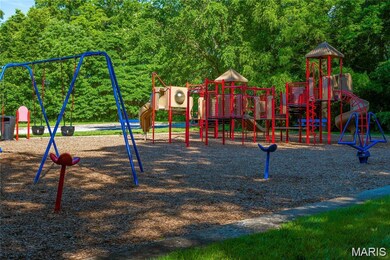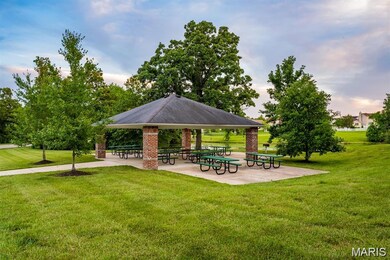1916 Rolling River Cir Saint Paul, MO 63366
Estimated payment $2,459/month
Highlights
- New Construction
- Traditional Architecture
- Walk-In Pantry
- Mount Hope Elementary School Rated A
- Loft
- Breakfast Room
About This Home
Trendy new Yosemite Western Craftsman plan by Fischer Homes in beautiful Riverdale featuring a welcoming covered front
porch. Once inside you will find 9ft ceilings. Open concept with an island kitchen with stainless steel appliances, oak cabinetry with 42-inch uppers, granite countertops, large walk-in pantry, and walk-out morning room opens to the large family room and separate living room. Upstairs oversized homeowners retreat with an en suite that includes a double bowl vanity, garden tub, shower, and walk-in closet. There are 2 additional bedrooms each with a walk-in closet, 2nd-floor laundry, and a large loft. Full walk-out
basement with a full bath rough-in and a 2 car garage.
Home Details
Home Type
- Single Family
Est. Annual Taxes
- $655
Year Built
- Built in 2025 | New Construction
Lot Details
- 10,454 Sq Ft Lot
- Lot Dimensions are 68x154
- Front Yard
HOA Fees
- $25 Monthly HOA Fees
Parking
- 2 Car Attached Garage
Home Design
- Traditional Architecture
Interior Spaces
- 2-Story Property
- Family Room
- Living Room
- Breakfast Room
- Formal Dining Room
- Loft
- Laundry on upper level
Kitchen
- Eat-In Kitchen
- Breakfast Bar
- Walk-In Pantry
Flooring
- Carpet
- Luxury Vinyl Plank Tile
Bedrooms and Bathrooms
- 3 Bedrooms
- Double Vanity
- Soaking Tub
Unfinished Basement
- Walk-Out Basement
- Basement Fills Entire Space Under The House
- Basement Ceilings are 8 Feet High
Schools
- Westhoff Elem. Elementary School
- Ft. Zumwalt North Middle School
- Ft. Zumwalt North High School
Utilities
- Forced Air Heating and Cooling System
- Heating System Uses Natural Gas
- Electric Water Heater
Community Details
- Association fees include common area maintenance
- Dni Property Management Association
- Built by Fischer Homes
Listing and Financial Details
- Home warranty included in the sale of the property
- Assessor Parcel Number 2-0012-D149-00-0486.0000000
Map
Home Values in the Area
Average Home Value in this Area
Tax History
| Year | Tax Paid | Tax Assessment Tax Assessment Total Assessment is a certain percentage of the fair market value that is determined by local assessors to be the total taxable value of land and additions on the property. | Land | Improvement |
|---|---|---|---|---|
| 2025 | $655 | $13,300 | -- | -- |
| 2023 | $655 | $10,450 | $0 | $0 |
| 2022 | $512 | $7,600 | $0 | $0 |
Property History
| Date | Event | Price | List to Sale | Price per Sq Ft |
|---|---|---|---|---|
| 11/25/2025 11/25/25 | For Sale | $450,369 | -- | $200 / Sq Ft |
Purchase History
| Date | Type | Sale Price | Title Company |
|---|---|---|---|
| Special Warranty Deed | -- | None Listed On Document |
Source: MARIS MLS
MLS Number: MIS25078495
APN: 2-0012-D149-00-0486.0000000
- 1909 Rolling River Cir
- 1904 Rolling River Cir
- 1905 Rolling River Cir
- 1933 Rolling River Cir
- 1956 Rolling River Cir
- 1561 Misty River Dr
- Laurel III Plan at Riverdale
- Hawthorn Plan at Riverdale
- 3050 Eagle Branch Cir
- Holly Plan at Riverdale
- Hazel Plan at Riverdale
- Hickory Plan at Riverdale
- Spruce Plan at Riverdale
- Magnolia Plan at Riverdale
- Linden Plan at Riverdale
- Blossom Plan at Riverdale
- Lilac Plan at Riverdale
- Ash Plan at Riverdale
- Oakley Plan at Riverdale
- Sequoia Plan at Riverdale
- 115 E Sycamore Rd
- 711 Levin Dr
- 232 Amber Crest Dr
- 322 Burning Brook Dr
- 73 Bottle Brook Ct
- 43 Westbrook Dr
- 200 Casalon Pkwy
- 56 W Ofallon
- 941 Clubhouse Ln
- 4 Sapphire Ct
- 428 Red Coat Tr
- 239 Tyndale Dr
- 1000 Crown Jewel Cir
- 25 Burch Ln
- 217 Sword Lily Dr
- 1 Savannah Garden Dr
- 64 Schooner Ln
- 404 Wynchat Dr
- 4 W Park Dr
- 205 Stone Run Blvd






