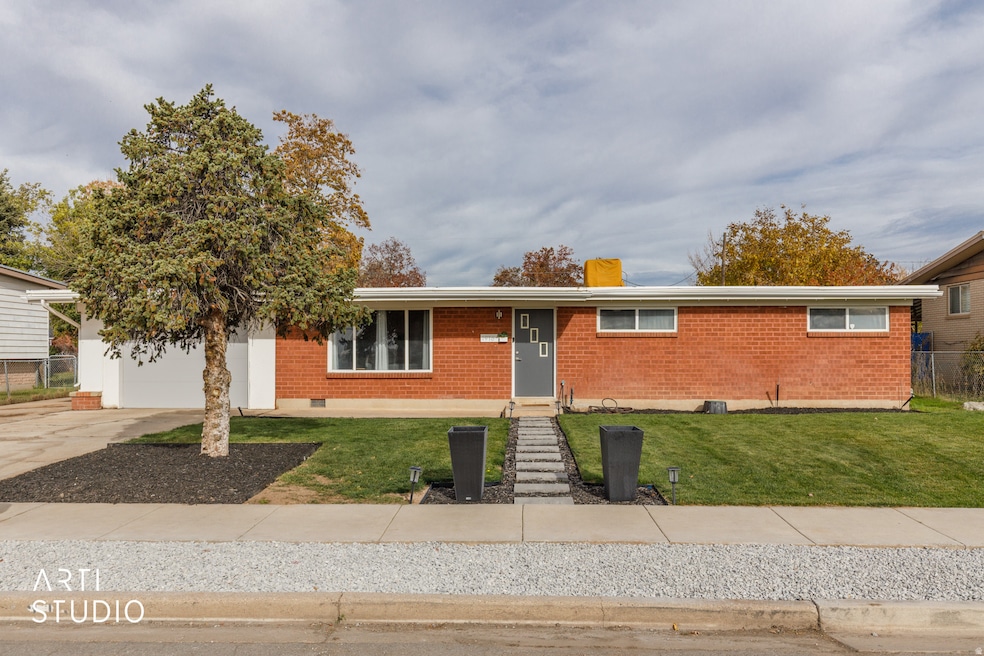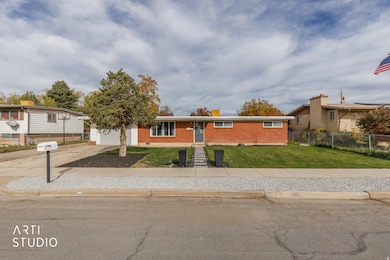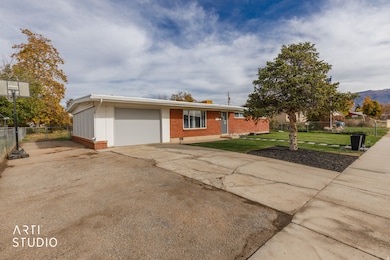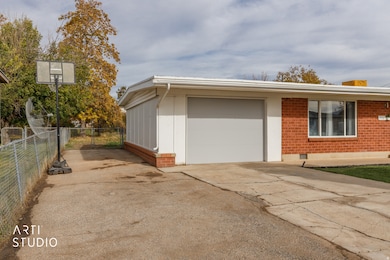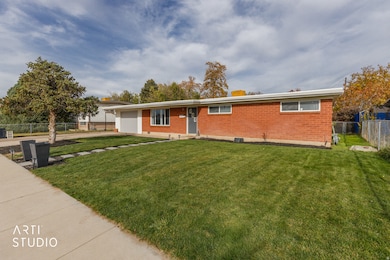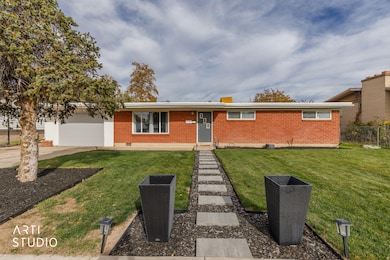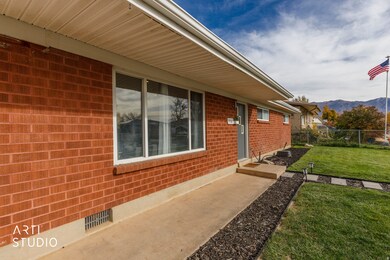1916 W Gregory Dr Layton, UT 84041
Estimated payment $2,257/month
Highlights
- Updated Kitchen
- Mountain View
- Rambler Architecture
- Fruit Trees
- Vaulted Ceiling
- Wood Flooring
About This Home
OPEN HOUSE SATURDAY NOVEMBER 8th from 10am to 1pm....This home is nestled in a charming community at a desirable location of Layton. This beautifully remodeled single-story home offers a blend of cozy living and modern aesthetics. Featuring 3 bedrooms and 2 bathrooms spread across a thoughtfully laid-out floor plan, this house includes a stylishly renovated kitchen with stainless steel appliances and sleek cabinetry, and a spacious living area perfect for entertaining or relaxing. Hardwood floors and contemporary fixtures throughout, each space combines comfort with elegance. Large windows flood the home with natural light, creating a warm and inviting atmosphere. The lot includes a well-maintained lawn, a covered patio ideal for outdoor dining, and plenty of space for gardening or recreational activities. The large driveway and attached garage provide ample parking and storage solutions. The home is close to local amenities, shopping, and dining, this property offers both privacy and convenience. Make it yours and enjoy the perfect balance of tranquility and accessibility in Layton!
Listing Agent
Jenifer Davis
ERA Brokers Consolidated (Ogden) License #7645480 Listed on: 11/06/2025
Home Details
Home Type
- Single Family
Year Built
- Built in 1961
Lot Details
- 8,712 Sq Ft Lot
- Property is Fully Fenced
- Fruit Trees
- Mature Trees
- Property is zoned Single-Family, R1
Parking
- 1 Car Attached Garage
Home Design
- Rambler Architecture
- Brick Exterior Construction
- Tar and Gravel Roof
Interior Spaces
- 1,198 Sq Ft Home
- 1-Story Property
- Vaulted Ceiling
- Double Pane Windows
- Mountain Views
- Gas Dryer Hookup
Kitchen
- Updated Kitchen
- Gas Oven
- Free-Standing Range
- Range Hood
- Microwave
- Disposal
Flooring
- Wood
- Tile
Bedrooms and Bathrooms
- 3 Main Level Bedrooms
Schools
- Vae View Elementary School
- Central Davis Middle School
- Layton High School
Utilities
- Central Heating and Cooling System
- Natural Gas Connected
Additional Features
- Sprinkler System
- Covered Patio or Porch
Community Details
- No Home Owners Association
- Vae View Subdivision
Listing and Financial Details
- Exclusions: Dryer, Gas Grill/BBQ, Hot Tub, Washer
- Assessor Parcel Number 10-046-0109
Map
Home Values in the Area
Average Home Value in this Area
Tax History
| Year | Tax Paid | Tax Assessment Tax Assessment Total Assessment is a certain percentage of the fair market value that is determined by local assessors to be the total taxable value of land and additions on the property. | Land | Improvement |
|---|---|---|---|---|
| 2025 | $1,850 | $194,150 | $103,254 | $90,896 |
| 2024 | $1,815 | $191,950 | $123,298 | $68,652 |
| 2023 | $1,835 | $342,000 | $161,036 | $180,964 |
| 2022 | $1,989 | $201,300 | $75,418 | $125,882 |
| 2021 | $1,802 | $272,000 | $107,154 | $164,846 |
| 2020 | $1,409 | $204,000 | $78,835 | $125,165 |
| 2019 | $1,403 | $199,000 | $75,806 | $123,194 |
| 2018 | $1,215 | $173,000 | $70,190 | $102,810 |
| 2016 | $1,054 | $77,385 | $20,192 | $57,193 |
| 2015 | $1,011 | $70,510 | $20,192 | $50,318 |
| 2014 | $981 | $69,950 | $20,192 | $49,758 |
| 2013 | -- | $63,978 | $20,680 | $43,298 |
Property History
| Date | Event | Price | List to Sale | Price per Sq Ft |
|---|---|---|---|---|
| 11/06/2025 11/06/25 | For Sale | $399,000 | -- | $333 / Sq Ft |
Purchase History
| Date | Type | Sale Price | Title Company |
|---|---|---|---|
| Warranty Deed | -- | Meridian Title Com | |
| Interfamily Deed Transfer | -- | Integrated Title Ins | |
| Warranty Deed | -- | Inwest Title Services Inc | |
| Interfamily Deed Transfer | -- | Bonneville Title Company Inc | |
| Interfamily Deed Transfer | -- | Bonneville Title Company Inc |
Mortgage History
| Date | Status | Loan Amount | Loan Type |
|---|---|---|---|
| Open | $240,000 | New Conventional | |
| Previous Owner | $160,000 | New Conventional | |
| Previous Owner | $84,400 | New Conventional | |
| Previous Owner | $14,800 | Seller Take Back |
Source: UtahRealEstate.com
MLS Number: 2121617
APN: 10-046-0109
- 1937 W 1620 N
- 1740 N Gregory Dr
- 1954 Ann St
- 1992 W Afton Cir
- 1476 N 1875 W Unit 164
- 1491 N 1875 W
- 1491 N 1875 W Unit 158
- 1487 N 1875 W
- 1487 N 1875 W Unit 159
- 1483 N 1875 W
- 1479 N 1875 W
- 1479 N 1875 W Unit 161
- 1463 N 1875 W Unit 165
- 1463 N 1875 W
- 1459 N 1875 W
- 1459 N 1875 W Unit 166
- 1455 N 1875 W Unit 167
- 1451 N 1875 W Unit 168
- 1430 N 2100 W
- 1452 N 1875 W Unit 146
