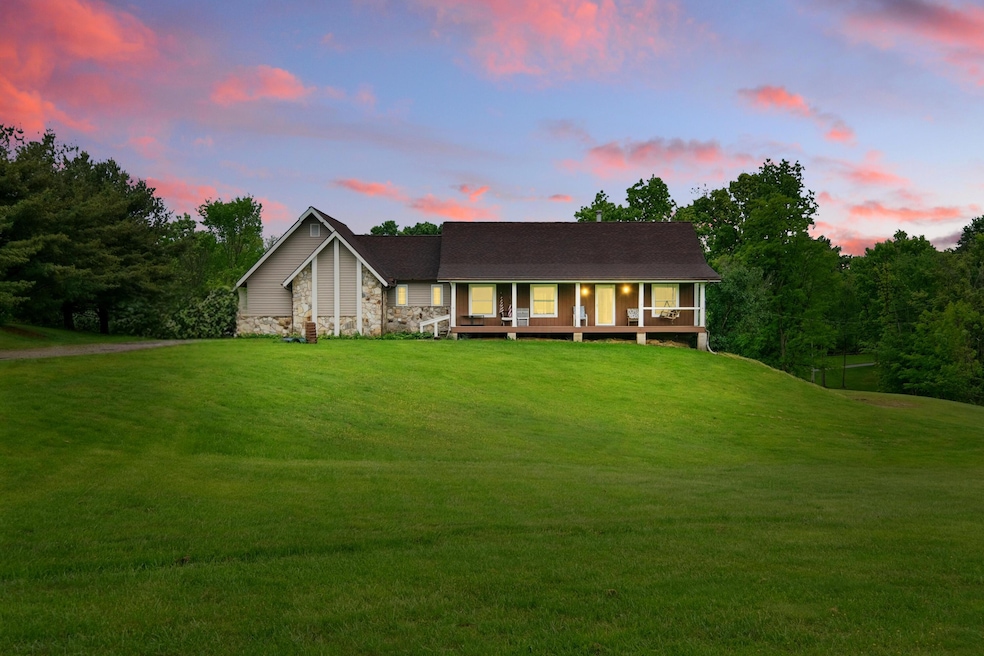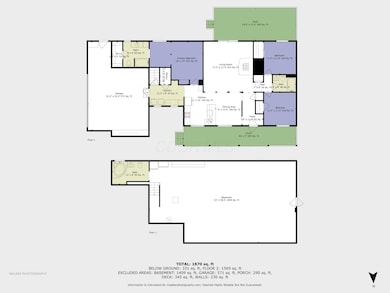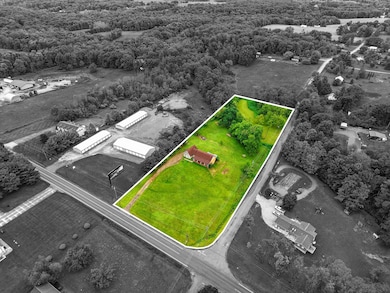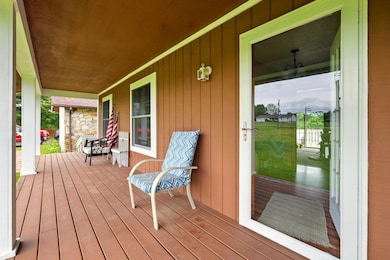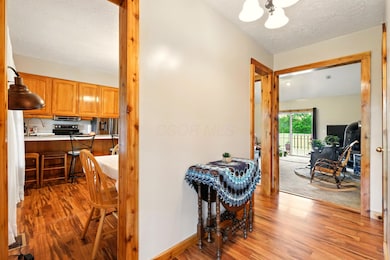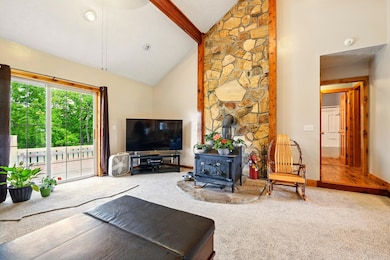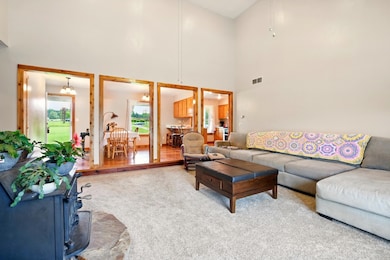
19160 Coshocton Rd Mount Vernon, OH 43050
Estimated payment $2,248/month
Highlights
- No Units Above
- Ranch Style House
- Patio
- Deck
- 2 Car Attached Garage
- Forced Air Heating and Cooling System
About This Home
Charming Rustic Ranch with High Ceilings, Modern Updates, & VIP Full year home warranty which incl septic/well coverage on Over 4 Acres!! W/ a blend of commercial/residential zoning, this corner lot presents the perfect balance of business potential & private sanctuary. The expansive front porch or large back deck invites you to relax or is ready for family entertainment. As you step inside you'll discover a beautifully crafted interior, where gorgeous floors and natural wood molding create a rustic yet refined atmosphere. The large great room is a show-stopper, w/an impressive 20-foot ceiling that enhances its spaciousness. An abundance of natural light fills the room, creating a warm and inviting environment for entertaining guests or enjoying peaceful family moments. The kitchen comes equipped with all the modern conveniences, and the appliances are included. The kitchen opens to the dining room. Major updates completed in 2023, incls a new roof and vinyl siding, giving you peace of mind and cutting down on future maintenance. For the hobbyist or entrepreneur, a 2 1/2 car garage features a workspace, complete w/cabinets to store tools, supplies, and keepsakes. Within the home, discover newer bedroom floor and the primary ensuite bedroom features a large walk in closet. Venture downstairs to the full walkout basement with tall ceilings, calling out your creative vision. Envision a bustling game room, a cozy home theater, or an entire additional living space waiting for your touch. The full basement bath spa, complete with a two-person Jacuzzi, offers a luxurious escape after a long day. All this, positioned on a generous corner lot, offering both the benefit of expansive outdoor space and a desirable location. This home marries rustic aesthetics with modern conveniences in a setting that is both immensely private and opportunely located. A rare find, indeed! Fisher WoodStove does not convey. Sold ''As Is'' Home warranty does not cover central vacuum sy
Home Details
Home Type
- Single Family
Est. Annual Taxes
- $3,540
Year Built
- Built in 1995
Lot Details
- 4.12 Acre Lot
- No Units Located Below
- Sloped Lot
Parking
- 2 Car Attached Garage
Home Design
- Ranch Style House
- Block Foundation
- Slab Foundation
- Vinyl Siding
Interior Spaces
- 1,678 Sq Ft Home
- Central Vacuum
- Partial Basement
- Electric Range
- Laundry on main level
Flooring
- Laminate
- Vinyl
Bedrooms and Bathrooms
- 3 Main Level Bedrooms
Outdoor Features
- Deck
- Patio
Utilities
- Forced Air Heating and Cooling System
- Heating System Uses Gas
- Well
- Private Sewer
Listing and Financial Details
- Assessor Parcel Number 47-00262.012
Map
Home Values in the Area
Average Home Value in this Area
Tax History
| Year | Tax Paid | Tax Assessment Tax Assessment Total Assessment is a certain percentage of the fair market value that is determined by local assessors to be the total taxable value of land and additions on the property. | Land | Improvement |
|---|---|---|---|---|
| 2024 | $3,540 | $85,020 | $20,500 | $64,520 |
| 2023 | $3,540 | $85,020 | $20,500 | $64,520 |
| 2022 | $3,155 | $68,010 | $16,400 | $51,610 |
| 2021 | $3,155 | $68,010 | $16,400 | $51,610 |
| 2020 | $3,116 | $68,010 | $16,400 | $51,610 |
| 2019 | $3,116 | $62,730 | $16,300 | $46,430 |
| 2018 | $2,922 | $62,730 | $16,300 | $46,430 |
| 2017 | $2,900 | $62,730 | $16,300 | $46,430 |
| 2016 | $2,729 | $58,080 | $15,090 | $42,990 |
| 2015 | $2,490 | $58,080 | $15,090 | $42,990 |
| 2014 | $2,556 | $58,080 | $15,090 | $42,990 |
| 2013 | $2,667 | $57,720 | $14,180 | $43,540 |
Property History
| Date | Event | Price | Change | Sq Ft Price |
|---|---|---|---|---|
| 05/23/2025 05/23/25 | For Sale | $349,000 | -- | $208 / Sq Ft |
Purchase History
| Date | Type | Sale Price | Title Company |
|---|---|---|---|
| Deed | -- | -- | |
| Deed | $16,900 | -- | |
| Deed | -- | -- | |
| Deed | -- | -- |
Mortgage History
| Date | Status | Loan Amount | Loan Type |
|---|---|---|---|
| Open | $128,500 | Stand Alone Refi Refinance Of Original Loan | |
| Closed | $97,100 | New Conventional | |
| Closed | $15,000 | Credit Line Revolving | |
| Closed | $15,000 | Credit Line Revolving |
Similar Homes in Mount Vernon, OH
Source: Columbus and Central Ohio Regional MLS
MLS Number: 225018250
APN: 47-00262.012
- 12039 McManis Rd
- 12063 Depolo Rd N
- 12601 Vincent Rd
- 20561 Canada Rd
- 17762 Coshocton Rd
- 13758 Gilchrist Rd
- 10887 Kenyon Rd
- 11079 Colwill Rd
- 20821 Coshocton Rd
- 114 Colonial Woods Dr
- 17421 Coshocton Rd
- 107 Roanoke St
- 0 Gilchrist Rd Unit 224029692
- 0 Gilchrist Rd Unit 224029689
- 103 Plymouth Rd
- 405 1/2 Gaskin Ave
- 26 Crabtree Ct
- 0 Venture Dr Unit 20240369
- 213 Kokosing Dr
- 11065 Upper Gilchrist Rd
