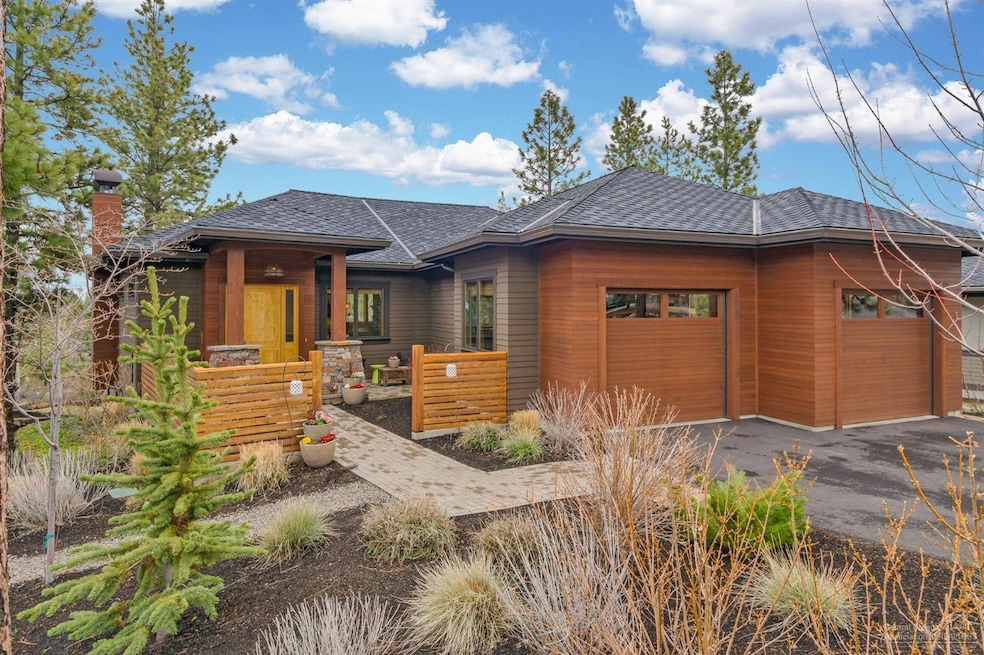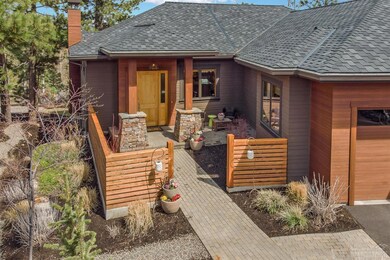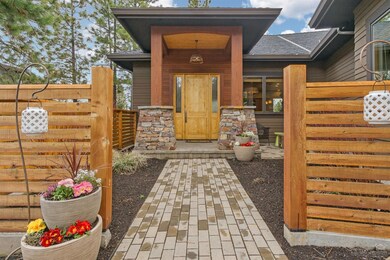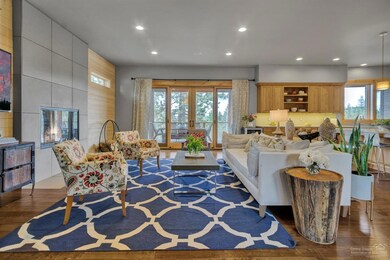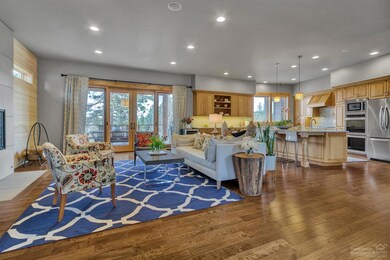
19160 Mt Shasta Ct Bend, OR 97701
Summit West NeighborhoodHighlights
- Two Primary Bedrooms
- Earth Advantage Certified Home
- Northwest Architecture
- William E. Miller Elementary School Rated A-
- Deck
- 4-minute walk to Three Pines Neighborhood Park
About This Home
As of August 2019Inspired by midcentury modern architecture, this home reflects a casual lifestyle w/ a main level great room, ease & flow of indoor/outdoor entertaining & beautiful views of nature from every window. The quality & detail is evident throughout this 4 bedroom, 3.5 bath, 3,200 sf home situated on a private.29 acre lot w/ close proximity to Shevlin Park, Phils Trail, schools, shopping & downtown Bend. The main level offers hardwood flooring, open kitchen with granite island, Alder cabinetry, solid surface Quartz countertops & stainless appliances. The lovely master suite offers a spacious walk in closet with built in storage, linen closet, separate vanities, radiant floor heat, walk in tiled shower & access to the outside deck. Downstairs features 3 bedrooms, 2 full bathrooms, bonus room , storage/wine room, linen closet & access to lower patio. The tandem 3 car garage has hot/cold faucet, dog/bike wash area, 2 vacuum outlets & plenty of storage. This is the home you've been waiting for!
Last Agent to Sell the Property
Bend Premier Real Estate LLC License #930500265 Listed on: 04/11/2019

Home Details
Home Type
- Single Family
Est. Annual Taxes
- $9,201
Year Built
- Built in 2014
Lot Details
- 0.29 Acre Lot
- Drip System Landscaping
- Native Plants
- Property is zoned RS, RS
HOA Fees
- $70 Monthly HOA Fees
Parking
- 2 Car Attached Garage
- Workshop in Garage
- Tandem Parking
- Garage Door Opener
- Driveway
- On-Street Parking
Home Design
- Northwest Architecture
- Prairie Architecture
- Stem Wall Foundation
- Frame Construction
- Composition Roof
Interior Spaces
- 3,200 Sq Ft Home
- 2-Story Property
- Central Vacuum
- Wood Burning Fireplace
- Double Pane Windows
- Low Emissivity Windows
- Wood Frame Window
- Great Room with Fireplace
- Bonus Room
- Territorial Views
- Laundry Room
Kitchen
- Eat-In Kitchen
- Breakfast Bar
- Oven
- Range
- Microwave
- Dishwasher
- Kitchen Island
- Solid Surface Countertops
- Disposal
Flooring
- Wood
- Carpet
- Tile
Bedrooms and Bathrooms
- 4 Bedrooms
- Primary Bedroom on Main
- Double Master Bedroom
- Linen Closet
- Walk-In Closet
- Double Vanity
- Dual Flush Toilets
- Bathtub with Shower
- Bathtub Includes Tile Surround
Eco-Friendly Details
- Earth Advantage Certified Home
- Sprinklers on Timer
Outdoor Features
- Deck
- Patio
Schools
- William E Miller Elementary School
- Pacific Crest Middle School
- Summit High School
Utilities
- Whole House Fan
- Forced Air Heating and Cooling System
- Heating System Uses Natural Gas
- Radiant Heating System
- Heating System Uses Steam
- Tankless Water Heater
Listing and Financial Details
- Tax Lot 58
- Assessor Parcel Number 254078
Community Details
Overview
- Built by Visionary Homes
- Three Pines Subdivision
Recreation
- Park
Ownership History
Purchase Details
Home Financials for this Owner
Home Financials are based on the most recent Mortgage that was taken out on this home.Purchase Details
Home Financials for this Owner
Home Financials are based on the most recent Mortgage that was taken out on this home.Purchase Details
Similar Homes in Bend, OR
Home Values in the Area
Average Home Value in this Area
Purchase History
| Date | Type | Sale Price | Title Company |
|---|---|---|---|
| Warranty Deed | $910,000 | Western Title & Escrow | |
| Interfamily Deed Transfer | -- | Amerititle | |
| Warranty Deed | $105,000 | Amerititle |
Mortgage History
| Date | Status | Loan Amount | Loan Type |
|---|---|---|---|
| Previous Owner | $125,000 | Unknown | |
| Previous Owner | $383,100 | New Conventional | |
| Previous Owner | $1,000,000 | Unknown | |
| Previous Owner | $150,000 | Credit Line Revolving |
Property History
| Date | Event | Price | Change | Sq Ft Price |
|---|---|---|---|---|
| 07/25/2025 07/25/25 | Pending | -- | -- | -- |
| 07/16/2025 07/16/25 | Price Changed | $1,454,000 | -3.0% | $454 / Sq Ft |
| 06/27/2025 06/27/25 | Price Changed | $1,499,000 | -3.3% | $468 / Sq Ft |
| 05/28/2025 05/28/25 | Price Changed | $1,550,000 | -3.1% | $484 / Sq Ft |
| 04/28/2025 04/28/25 | For Sale | $1,600,000 | +75.8% | $500 / Sq Ft |
| 08/01/2019 08/01/19 | Sold | $910,000 | -4.1% | $284 / Sq Ft |
| 06/10/2019 06/10/19 | Pending | -- | -- | -- |
| 04/11/2019 04/11/19 | For Sale | $949,000 | -- | $297 / Sq Ft |
Tax History Compared to Growth
Tax History
| Year | Tax Paid | Tax Assessment Tax Assessment Total Assessment is a certain percentage of the fair market value that is determined by local assessors to be the total taxable value of land and additions on the property. | Land | Improvement |
|---|---|---|---|---|
| 2024 | $11,852 | $707,840 | -- | -- |
| 2023 | $10,987 | $687,230 | $0 | $0 |
| 2022 | $10,250 | $647,790 | $0 | $0 |
| 2021 | $10,266 | $628,930 | $0 | $0 |
| 2020 | $9,739 | $628,930 | $0 | $0 |
| 2019 | $9,468 | $610,620 | $0 | $0 |
| 2018 | $9,201 | $592,840 | $0 | $0 |
| 2017 | $8,931 | $575,580 | $0 | $0 |
| 2016 | $8,517 | $558,820 | $0 | $0 |
| 2015 | $8,281 | $542,550 | $0 | $0 |
| 2014 | $1,708 | $115,140 | $0 | $0 |
Agents Affiliated with this Home
-
Melissa Albright

Seller's Agent in 2025
Melissa Albright
Harcourts The Garner Group Real Estate
(503) 807-7332
28 in this area
99 Total Sales
-
Sheryl Ortega

Seller's Agent in 2019
Sheryl Ortega
Bend Premier Real Estate LLC
(541) 388-7194
15 in this area
82 Total Sales
-
Rachel Greenwald-Rhoads

Buyer's Agent in 2019
Rachel Greenwald-Rhoads
Bend Premier Real Estate LLC
(541) 233-6922
8 in this area
188 Total Sales
-
Kacey Taylor
K
Buyer Co-Listing Agent in 2019
Kacey Taylor
Cascade Hasson SIR
(503) 201-7803
6 in this area
118 Total Sales
Map
Source: Oregon Datashare
MLS Number: 201902557
APN: 254078
- 19169 NW Mt Shasta Ct
- 19085 Mt Hood Place
- 62737 NW Mehama Dr
- 19062 Mt McLoughlin Ln
- 19145 NW Chiloquin Dr
- 19133 NW Chiloquin Dr
- 19201 NW Mount Shasta Dr
- 62720 NW Ridge Rock Ct
- 19129 Park Commons Dr
- 62654 NW Woodsman Ct
- 3431 NW Jackwood Place
- 62734 Mt Hood Dr
- 62659 NW Ember Place
- 62636 NW Mt Thielsen Dr
- 3263 NW Jesse Place
- 18947 NW Squirrel Tail Loop
- 62651 NW Ember Place
- 62617 NW Mt Thielsen Dr
- 62646 Mount Hood Dr Unit 45
- 19019 NW Squirreltail Loop
