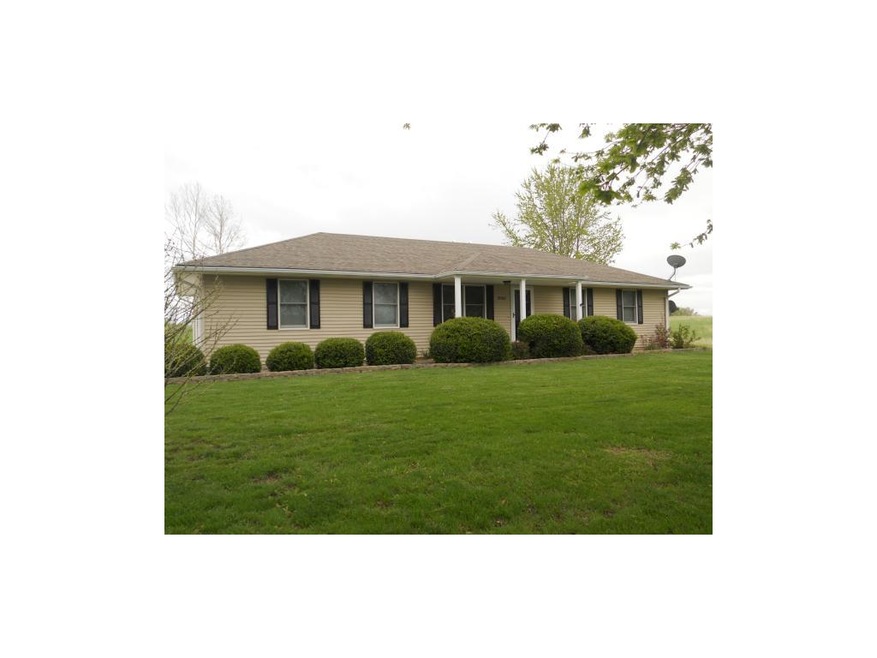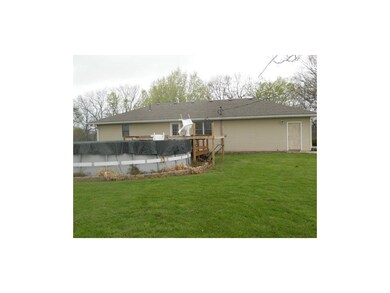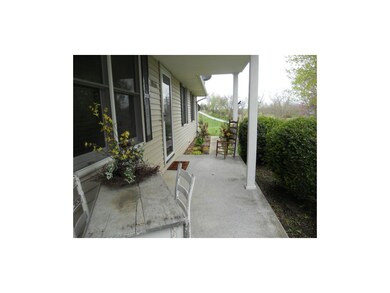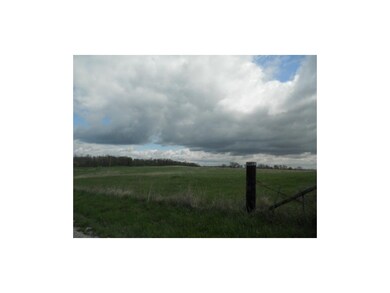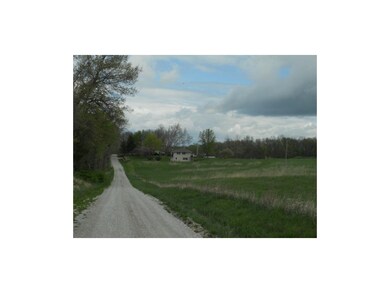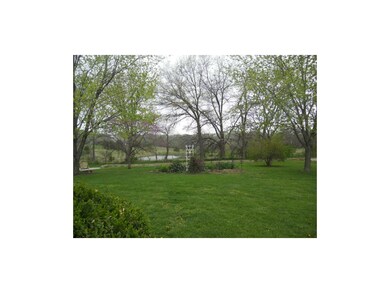
19165 Beach Ln Lawson, MO 64062
Estimated Value: $409,000 - $515,000
Highlights
- Above Ground Pool
- Pond
- Ranch Style House
- Deck
- Vaulted Ceiling
- Wood Flooring
About This Home
As of May 2014Sparkling 3+ bedroom ranch home on 14.27 acres m/l shows like new!Fully equipped kitchen has granite countertops, tile backsplash, new sink, & includes all like new appliances including washer & dryer. New hardwood floors in kitchen,living room&hall.New carpeting.Remodeled hall bath w/garden tub. Finished rec rm,poss 4th BR & a full bath in bsmt. New light fixtures,attic fan,paint,front door & water heater. Acreage has a stocked pond w/catfish and is fenced on 3 sides.2 garden spots. Approx 36x40 building is insulated & has concrete, electric, woodstove,220 and lots of storage space. Well hydrant for watering. Peaceful setting.
Last Agent to Sell the Property
ReeceNichols North Star License #1999090575 Listed on: 04/29/2014
Last Buyer's Agent
Alli Lundgren
United Real Estate Kansas City License #2013034465
Home Details
Home Type
- Single Family
Est. Annual Taxes
- $1,331
Year Built
- Built in 1994
Lot Details
- 14.27 Acre Lot
Parking
- 4 Car Garage
- Side Facing Garage
Home Design
- Ranch Style House
- Traditional Architecture
- Composition Roof
- Vinyl Siding
Interior Spaces
- Wet Bar: Ceramic Tiles, Shower Only, All Carpet, Carpet, Wood Floor, Hardwood, Pantry
- Built-In Features: Ceramic Tiles, Shower Only, All Carpet, Carpet, Wood Floor, Hardwood, Pantry
- Vaulted Ceiling
- Ceiling Fan: Ceramic Tiles, Shower Only, All Carpet, Carpet, Wood Floor, Hardwood, Pantry
- Skylights
- Fireplace
- Shades
- Plantation Shutters
- Drapes & Rods
- Family Room
- Finished Basement
- Walk-Out Basement
Kitchen
- Eat-In Kitchen
- Electric Oven or Range
- Dishwasher
- Granite Countertops
- Laminate Countertops
Flooring
- Wood
- Wall to Wall Carpet
- Linoleum
- Laminate
- Stone
- Ceramic Tile
- Luxury Vinyl Plank Tile
- Luxury Vinyl Tile
Bedrooms and Bathrooms
- 3 Bedrooms
- Cedar Closet: Ceramic Tiles, Shower Only, All Carpet, Carpet, Wood Floor, Hardwood, Pantry
- Walk-In Closet: Ceramic Tiles, Shower Only, All Carpet, Carpet, Wood Floor, Hardwood, Pantry
- 2 Full Bathrooms
- Double Vanity
- Bathtub with Shower
Laundry
- Laundry on main level
- Washer
Outdoor Features
- Above Ground Pool
- Pond
- Deck
- Enclosed patio or porch
Utilities
- Central Air
- Heating System Uses Propane
- Lagoon System
Similar Homes in Lawson, MO
Home Values in the Area
Average Home Value in this Area
Property History
| Date | Event | Price | Change | Sq Ft Price |
|---|---|---|---|---|
| 05/23/2014 05/23/14 | Sold | -- | -- | -- |
| 05/08/2014 05/08/14 | Pending | -- | -- | -- |
| 05/01/2014 05/01/14 | For Sale | $184,500 | -- | -- |
Tax History Compared to Growth
Tax History
| Year | Tax Paid | Tax Assessment Tax Assessment Total Assessment is a certain percentage of the fair market value that is determined by local assessors to be the total taxable value of land and additions on the property. | Land | Improvement |
|---|---|---|---|---|
| 2024 | $2,147 | $29,030 | $1,200 | $27,830 |
| 2023 | $2,147 | $29,030 | $1,200 | $27,830 |
| 2022 | $1,972 | $26,770 | $1,160 | $25,610 |
| 2021 | $1,730 | $26,770 | $1,160 | $25,610 |
| 2020 | $1,700 | $25,060 | $1,160 | $23,900 |
| 2019 | $1,695 | $25,060 | $1,160 | $23,900 |
| 2018 | $1,688 | $24,520 | $1,170 | $23,350 |
| 2017 | $1,641 | $24,520 | $1,170 | $23,350 |
| 2015 | -- | $24,120 | $1,170 | $22,950 |
| 2013 | -- | $104,642 | $7,730 | $96,912 |
| 2011 | -- | $0 | $0 | $0 |
Agents Affiliated with this Home
-
Cindy Spicer

Seller's Agent in 2014
Cindy Spicer
ReeceNichols North Star
(816) 665-6744
164 Total Sales
-
A
Buyer's Agent in 2014
Alli Lundgren
United Real Estate Kansas City
Map
Source: Heartland MLS
MLS Number: 1880804
APN: 05020300000001001
- 18420 N Union Rd
- 35242 W 180th St
- 20573 Coon Branch Rd
- 33784 - 2 W 168th St
- 31882 W 180th St
- 642 Shepherd Rd
- 636 Shepherd Rd
- 640 Shepherd Rd
- 605 Shepherd Rd
- 404 E 3rd St
- 339 E 3rd St
- 336 E 3rd St
- 33784 W 168th St
- 219 E 12th St
- 124 S Doniphan St
- 34088 W 160th St
- 16288 Hidden Valley Rd
- 126 S Raum St Unit B
- 400 W 10th St
- 811 West St
- 19165 Beach Ln
- 19196 Beach Ln
- 19010 Beach Ln
- 19199 Beach Ln
- 33625 Highway D
- 33796 W 190th St
- 33619 Highway D
- 33775 W 190th St
- 33529 Highway D
- 33553 Highway D
- 33585 W 190th St
- 33819 W 190th St
- 33715 Highway D
- 33826 W 190th St
- 33616 Highway D
- 33550 Highway D
- 18893 Atkins Rd
- 33845 Highway D
- 34197 W 190th St
- 34016 W 188th St
