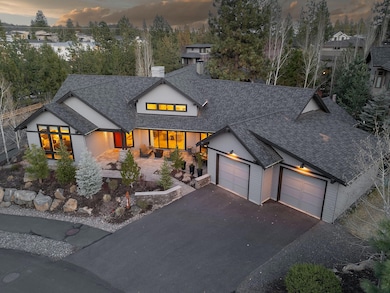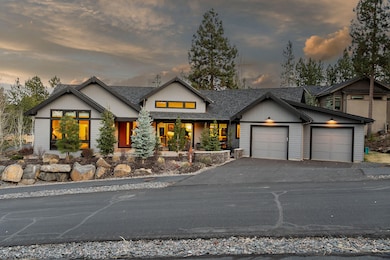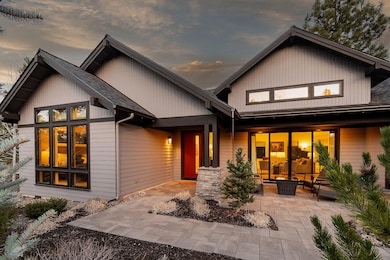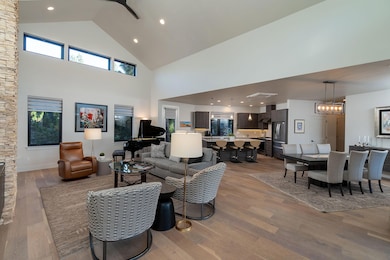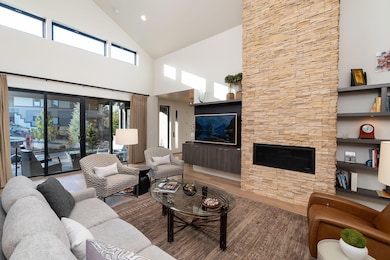19169 NW Mt Shasta Ct Bend, OR 97703
Summit West NeighborhoodEstimated payment $7,663/month
Highlights
- Open Floorplan
- Earth Advantage Certified Home
- Contemporary Architecture
- William E. Miller Elementary School Rated A-
- Home Energy Score
- Territorial View
About This Home
Welcome to this beautifully crafted single-level home in desirable Three Pines. Built by Solaire Homes, this energy-efficient residence features solar panels and holds a Platinum Energy Certification. Enjoy an open-concept layout with vaulted ceilings, a gourmet kitchen with quartz countertops, stainless appliances, and a light-filled living area with a stone fireplace. The elegant primary suite includes a walk-in closet and luxurious bath. A rare 3-car heated and air-conditioned tandem garage offers ample space for vehicles, storage, or gear. Relax on the front deck with low-maintenance landscaping, pines, and direct access to Shevlin Park trails. Located in a premier neighborhood at the base of a cul-de-sac, this home offers peaceful living near downtown, the Old Mill, and recreation. Close to the new Talline community, which will feature a coffee shop and other commercial amenities. Experience the best of Central Oregon in this eco-conscious retreat.
Home Details
Home Type
- Single Family
Est. Annual Taxes
- $7,995
Year Built
- Built in 2019
Lot Details
- 0.26 Acre Lot
- Drip System Landscaping
- Corner Lot
- Level Lot
- Front and Back Yard Sprinklers
- Property is zoned RS, RS
HOA Fees
- $137 Monthly HOA Fees
Parking
- 3 Car Attached Garage
- Heated Garage
- Tandem Parking
- Garage Door Opener
- Driveway
- On-Street Parking
Property Views
- Territorial
- Neighborhood
Home Design
- Contemporary Architecture
- Northwest Architecture
- Stem Wall Foundation
- Frame Construction
- Composition Roof
Interior Spaces
- 2,276 Sq Ft Home
- 1-Story Property
- Open Floorplan
- Built-In Features
- Vaulted Ceiling
- Ceiling Fan
- Gas Fireplace
- Double Pane Windows
- Vinyl Clad Windows
- Tinted Windows
- Great Room
- Living Room with Fireplace
- Home Office
Kitchen
- Eat-In Kitchen
- Double Oven
- Cooktop with Range Hood
- Microwave
- Dishwasher
- Kitchen Island
- Laminate Countertops
- Disposal
Flooring
- Wood
- Carpet
- Tile
Bedrooms and Bathrooms
- 3 Bedrooms
- Walk-In Closet
- 2 Full Bathrooms
- Double Vanity
- Bathtub with Shower
- Bathtub Includes Tile Surround
Laundry
- Laundry Room
- Dryer
- Washer
Home Security
- Surveillance System
- Smart Thermostat
- Carbon Monoxide Detectors
- Fire and Smoke Detector
Eco-Friendly Details
- Earth Advantage Certified Home
- Home Energy Score
- Solar owned by seller
- Solar Heating System
- Sprinklers on Timer
Outdoor Features
- Patio
Schools
- William E Miller Elementary School
- Pacific Crest Middle School
- Summit High School
Utilities
- Ductless Heating Or Cooling System
- Zoned Cooling
- Heating Available
- Natural Gas Connected
- Community Sewer or Septic
- Cable TV Available
Listing and Financial Details
- Tax Lot 63
- Assessor Parcel Number 254089
Community Details
Overview
- Built by Solaire Homes
- Three Pines Subdivision
- On-Site Maintenance
- Maintained Community
- The community has rules related to covenants, conditions, and restrictions
- Property is near a preserve or public land
Recreation
- Community Playground
- Park
- Trails
- Snow Removal
Map
Home Values in the Area
Average Home Value in this Area
Tax History
| Year | Tax Paid | Tax Assessment Tax Assessment Total Assessment is a certain percentage of the fair market value that is determined by local assessors to be the total taxable value of land and additions on the property. | Land | Improvement |
|---|---|---|---|---|
| 2024 | $7,995 | $477,510 | -- | -- |
| 2023 | $7,412 | $463,610 | $0 | $0 |
| 2022 | $6,915 | $437,000 | $0 | $0 |
| 2021 | $6,925 | $424,280 | $0 | $0 |
| 2020 | $6,570 | $424,280 | $0 | $0 |
| 2019 | $3,128 | $201,730 | $0 | $0 |
| 2018 | $2,355 | $154,000 | $0 | $0 |
| 2017 | $2,292 | $149,520 | $0 | $0 |
| 2016 | $2,208 | $145,170 | $0 | $0 |
| 2015 | $2,093 | $140,950 | $0 | $0 |
| 2014 | $1,805 | $121,650 | $0 | $0 |
Property History
| Date | Event | Price | Change | Sq Ft Price |
|---|---|---|---|---|
| 07/16/2025 07/16/25 | Price Changed | $1,299,000 | -3.8% | $571 / Sq Ft |
| 06/09/2025 06/09/25 | Price Changed | $1,350,000 | -6.9% | $593 / Sq Ft |
| 05/30/2025 05/30/25 | Price Changed | $1,450,000 | -2.4% | $637 / Sq Ft |
| 04/10/2025 04/10/25 | For Sale | $1,485,000 | +590.7% | $652 / Sq Ft |
| 05/07/2018 05/07/18 | Sold | $215,000 | -1.8% | -- |
| 04/06/2018 04/06/18 | Pending | -- | -- | -- |
| 09/28/2017 09/28/17 | For Sale | $219,000 | -- | -- |
Purchase History
| Date | Type | Sale Price | Title Company |
|---|---|---|---|
| Interfamily Deed Transfer | -- | Accommodation | |
| Warranty Deed | $215,000 | First American Title | |
| Warranty Deed | $215,000 | First American Title | |
| Warranty Deed | $170,000 | First American Title |
Mortgage History
| Date | Status | Loan Amount | Loan Type |
|---|---|---|---|
| Open | $535,000 | New Conventional | |
| Closed | $652,000 | Adjustable Rate Mortgage/ARM |
Source: Oregon Datashare
MLS Number: 220199249
APN: 254089
- 19201 NW Mount Shasta Dr
- 62720 NW Ridge Rock Ct
- 62737 NW Mehama Dr
- 62654 NW Woodsman Ct
- 19145 NW Chiloquin Dr
- 62636 NW Mt Thielsen Dr
- 62659 NW Ember Place Unit Lot 32
- 62651 NW Ember Place Unit Lot 31
- 284159 NW Ember & Jesse Place NW Unit 30
- 62734 Mt Hood Dr
- 62646 Mount Hood Dr Unit 45
- 62475 NW Woodsman Loop
- 2974 NW Chardonnay Ln
- 2625 Waymaker Ct Unit Lot 4
- 2631 Waymaker Ct Unit Lot 3
- 3157 NW Shevlin Meadow Dr
- 3023 NW Polarstar Ave
- 2999 NW Polarstar Ave Unit 45
- 3036 NW Polarstar Ave Unit 34
- 2992 NW Polarstar Ave Unit 23
- 2289 NW Skyline Ranch Rd
- 2468 NW Marken St
- 2528 NW Campus Village Way
- 3001 NW Clearwater Dr
- 1933 NW Monterey Pines Dr Unit 1
- 1862 NW Shevlin Park Rd
- 919 NW Roanoke Ave
- 1320 NW Hartford Ave
- 545 NW Portland Ave
- 210 SW Century
- 623 NW Silver Buckle
- 1609 SW Chandler Ave
- 1797 SW Chandler Ave
- 515 SW Century Dr
- 144 SW Crowell Way
- 801 SW Bradbury Way
- 2320 NW Lakeside Place
- 954 SW Emkay Dr
- 55 SW Wall St
- 514 NW Delaware Ave

