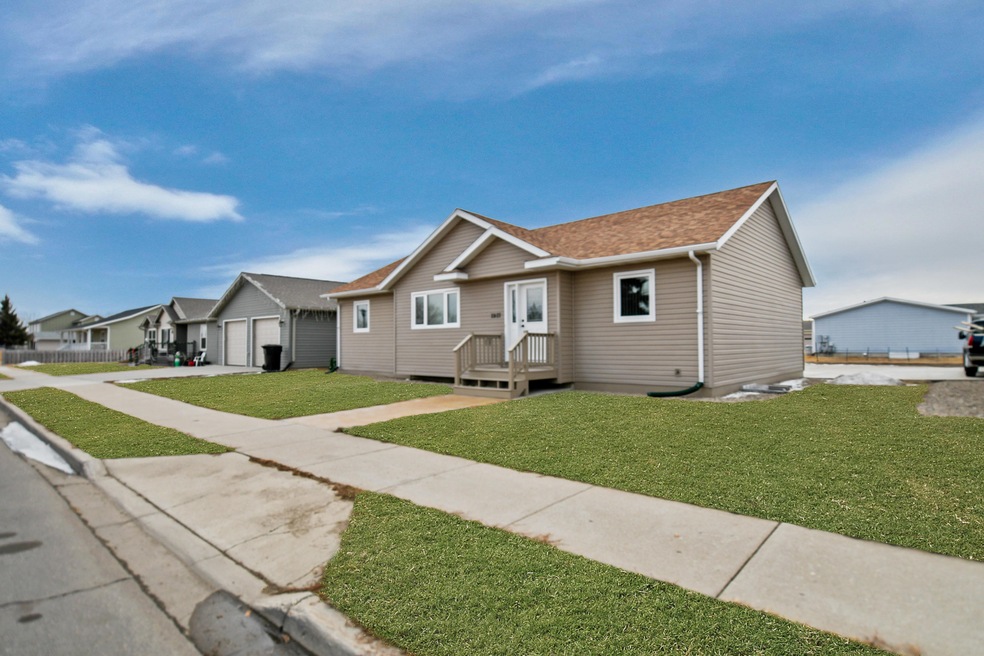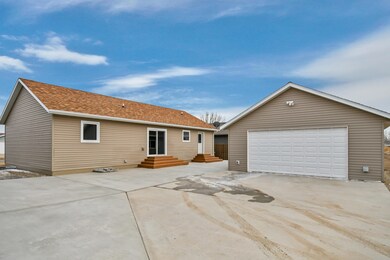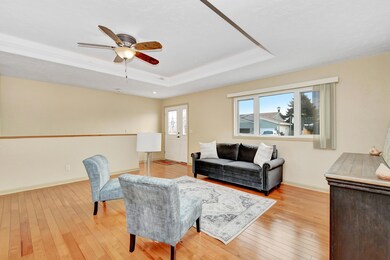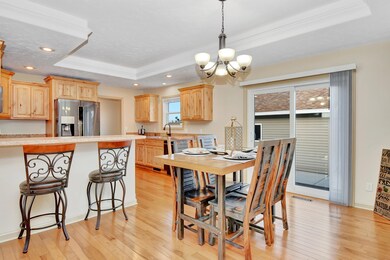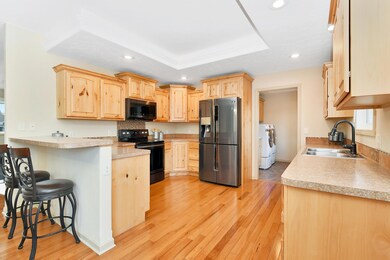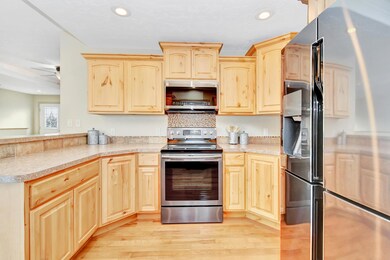
1917 20th Ave W Williston, ND 58801
Highlights
- Ranch Style House
- No HOA
- Wet Bar
- Wood Flooring
- Game Room
- Patio
About This Home
As of October 2021This well built home on the west side of town has quality craftsmanship throughout. As you enter the front door you will be greeted with hardwood floors, recessed ambient lighting, and high end cabinetry. Special attention was paid to all the important details. There's room to entertain all your friends and family with the open main floor, downstairs family room, built in wet bar, and large patio Special Assessment: Y. Special Assessment Description: Street improvements and street lights. Acres: <1 Acre. Above Grade SF: 1388.00. Below Grade SF: 1344.00.
Home Details
Home Type
- Single Family
Est. Annual Taxes
- $2,288
Year Built
- Built in 2010
Lot Details
- 6,098 Sq Ft Lot
- Lot Dimensions are 65x96
- Landscaped
Parking
- 2 Car Garage
- Garage Door Opener
Home Design
- Ranch Style House
- Frame Construction
- Composition Roof
- Asphalt Roof
- Vinyl Siding
Interior Spaces
- Wet Bar
- Sound System
- Ceiling Fan
- Self Contained Fireplace Unit Or Insert
- Window Treatments
- Living Room
- Dining Room
- Game Room
- Home Security System
Kitchen
- <<OvenToken>>
- Electric Range
- <<microwave>>
- Dishwasher
Flooring
- Wood
- Carpet
- Linoleum
Bedrooms and Bathrooms
- 5 Bedrooms
- 3 Full Bathrooms
Laundry
- Laundry Room
- Dryer
- Washer
Finished Basement
- Basement Fills Entire Space Under The House
- Sump Pump
- Fireplace in Basement
Outdoor Features
- Patio
Utilities
- Forced Air Heating and Cooling System
- Heating System Uses Natural Gas
Community Details
- No Home Owners Association
Listing and Financial Details
- Assessor Parcel Number 01-186-00-71-10-000
Ownership History
Purchase Details
Home Financials for this Owner
Home Financials are based on the most recent Mortgage that was taken out on this home.Purchase Details
Home Financials for this Owner
Home Financials are based on the most recent Mortgage that was taken out on this home.Purchase Details
Home Financials for this Owner
Home Financials are based on the most recent Mortgage that was taken out on this home.Purchase Details
Purchase Details
Similar Homes in Williston, ND
Home Values in the Area
Average Home Value in this Area
Purchase History
| Date | Type | Sale Price | Title Company |
|---|---|---|---|
| Warranty Deed | $329,900 | None Available | |
| Warranty Deed | $310,000 | None Available | |
| Warranty Deed | -- | Ndgt | |
| Contract Of Sale | $335,000 | None Available | |
| Warranty Deed | $6,750 | None Available |
Mortgage History
| Date | Status | Loan Amount | Loan Type |
|---|---|---|---|
| Open | $304,900 | New Conventional | |
| Previous Owner | $150,000 | Commercial | |
| Previous Owner | $297,600 | New Conventional | |
| Previous Owner | $100,000 | Credit Line Revolving | |
| Closed | $0 | No Value Available |
Property History
| Date | Event | Price | Change | Sq Ft Price |
|---|---|---|---|---|
| 10/14/2021 10/14/21 | Sold | -- | -- | -- |
| 08/15/2021 08/15/21 | Pending | -- | -- | -- |
| 03/02/2021 03/02/21 | For Sale | $329,900 | +6.4% | $121 / Sq Ft |
| 06/29/2020 06/29/20 | Sold | -- | -- | -- |
| 06/09/2020 06/09/20 | Pending | -- | -- | -- |
| 04/13/2020 04/13/20 | For Sale | $310,000 | -- | $113 / Sq Ft |
Tax History Compared to Growth
Tax History
| Year | Tax Paid | Tax Assessment Tax Assessment Total Assessment is a certain percentage of the fair market value that is determined by local assessors to be the total taxable value of land and additions on the property. | Land | Improvement |
|---|---|---|---|---|
| 2024 | $3,612 | $195,820 | $20,280 | $175,540 |
| 2023 | $3,278 | $181,635 | $0 | $0 |
| 2022 | $3,194 | $171,895 | $0 | $0 |
| 2021 | $3,030 | $163,485 | $20,280 | $143,205 |
| 2020 | $2,443 | $130,550 | $20,300 | $110,250 |
| 2019 | $2,289 | $112,350 | $15,600 | $96,750 |
| 2018 | $2,206 | $108,650 | $7,800 | $100,850 |
| 2017 | $2,400 | $118,350 | $6,250 | $112,100 |
| 2016 | $2,179 | $129,050 | $6,250 | $122,800 |
| 2012 | -- | $58,600 | $3,100 | $55,500 |
Agents Affiliated with this Home
-
Lucas Natwick
L
Seller's Agent in 2021
Lucas Natwick
eXp Realty
(701) 580-0564
89 Total Sales
-
Westen Houle
W
Buyer's Agent in 2021
Westen Houle
eXp Realty
(406) 600-1255
25 Total Sales
-
Heather Kitzman

Seller's Agent in 2020
Heather Kitzman
NextHome Fredricksen Real Estate
(701) 570-0733
76 Total Sales
Map
Source: Bismarck Mandan Board of REALTORS®
MLS Number: 1210242
APN: 01-186-00-71-10-000
- 2101 21st Ave W
- 1818 Bison Dr
- 1715 Bison Dr
- 2316 18th Cir W
- 1910 Timbers St W
- 1605 Sand Creek Dr W
- 1548 Creekside Dr W
- 1541 Creekside Dr
- 1811 15th Ave W
- 1801 15th Ave W
- 1531 Creekside Dr
- 2801 24th St W
- 2806 23rd St W
- 2816 23rd St W
- 2810 24th St W
- 2806 25th St W
- 2414 15th Ave W
- Tbd 27th Ave W
- 2206 24th St W
- 2405 24th St W
