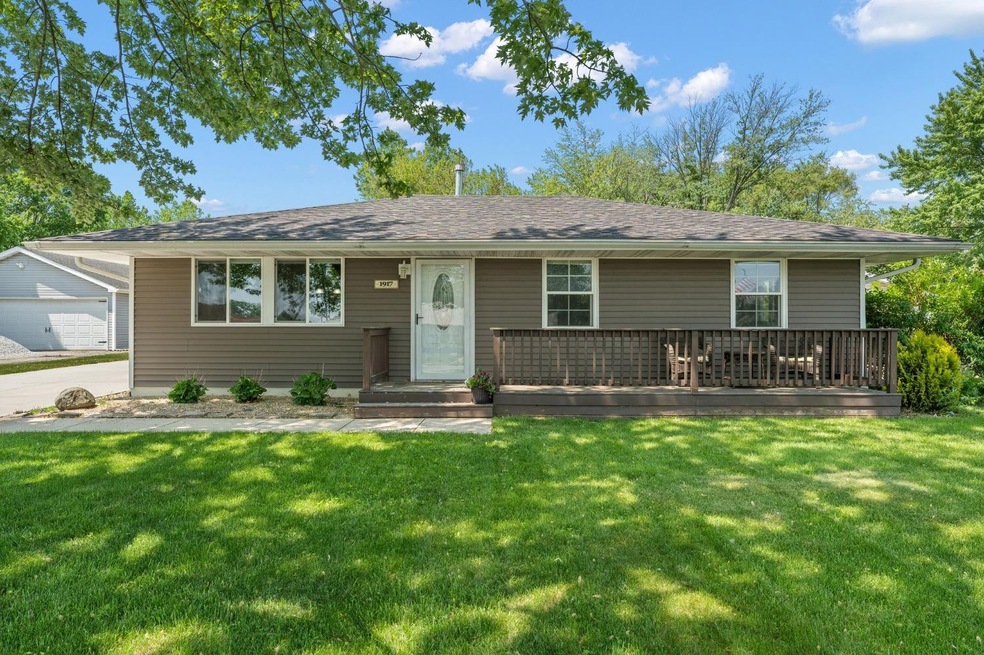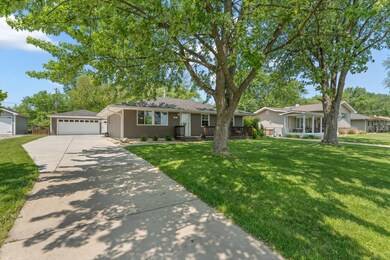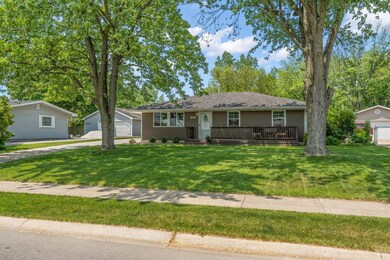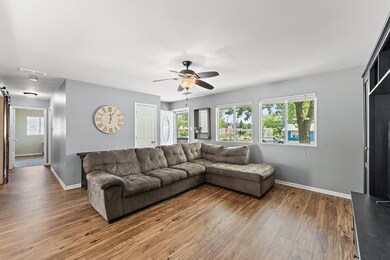
1917 Bell St Schererville, IN 46375
New Elliott NeighborhoodHighlights
- Deck
- Whirlpool Bathtub
- 2.5 Car Detached Garage
- Homan Elementary School Rated A
- No HOA
- Patio
About This Home
As of June 2023Welcome to this gorgeous ranch with everything on one floor that has it all! Upon arrival you will fall in love with the modern siding and charming front porch. Entering into the spacious, open concept living room and kitchen with modern flooring that carries through. The kitchen features granite counters, stainless steel appliances and perfect large breakfast bar. Take entertaining outdoors to the patio, deck, and fully fenced back yard with NO backyard neighbors! Heading back inside, the charming laundry room is conveniently located near the three spacious bedrooms and full bathroom. A large side drive leads to a generous sized two car garage. There is also a shed for more outdoor storage. Everything has been meticulously maintained and updated to give you that peace of mind and ensure all you need to do is move in! Close to everything and highly rated school district! Call today to schedule your showing.
Last Agent to Sell the Property
eXp Realty, LLC License #RB15000574 Listed on: 05/25/2023

Home Details
Home Type
- Single Family
Est. Annual Taxes
- $1,296
Year Built
- Built in 1960
Lot Details
- 0.32 Acre Lot
- Lot Dimensions are 75x183
- Fenced
- Landscaped
Parking
- 2.5 Car Detached Garage
- Garage Door Opener
- Off-Street Parking
Interior Spaces
- 1,120 Sq Ft Home
- 1-Story Property
Kitchen
- Gas Range
- Dishwasher
Flooring
- Carpet
- Vinyl
Bedrooms and Bathrooms
- 3 Bedrooms
- 1 Full Bathroom
- Whirlpool Bathtub
Laundry
- Laundry on main level
- Dryer
- Washer
Accessible Home Design
- Enhanced Accessible Features
- Accessibility Features
Outdoor Features
- Deck
- Patio
Schools
- Homan Elementary School
- Grimmer Middle School
- Lake Central High School
Utilities
- Forced Air Heating and Cooling System
- Heating System Uses Natural Gas
Community Details
- No Home Owners Association
- C Gorleys South Acres Add 02 Subdivision
Listing and Financial Details
- Assessor Parcel Number 451114251001000036
Ownership History
Purchase Details
Home Financials for this Owner
Home Financials are based on the most recent Mortgage that was taken out on this home.Purchase Details
Home Financials for this Owner
Home Financials are based on the most recent Mortgage that was taken out on this home.Purchase Details
Similar Homes in Schererville, IN
Home Values in the Area
Average Home Value in this Area
Purchase History
| Date | Type | Sale Price | Title Company |
|---|---|---|---|
| Warranty Deed | $265,000 | None Listed On Document | |
| Warranty Deed | -- | Northwest Indiana Title | |
| Personal Reps Deed | -- | Northwest Indiana Title | |
| Interfamily Deed Transfer | -- | None Available |
Mortgage History
| Date | Status | Loan Amount | Loan Type |
|---|---|---|---|
| Open | $205,000 | New Conventional | |
| Previous Owner | $50,000 | Credit Line Revolving | |
| Previous Owner | $100,000 | New Conventional |
Property History
| Date | Event | Price | Change | Sq Ft Price |
|---|---|---|---|---|
| 06/20/2023 06/20/23 | Sold | $265,000 | +6.0% | $237 / Sq Ft |
| 05/28/2023 05/28/23 | Pending | -- | -- | -- |
| 05/25/2023 05/25/23 | For Sale | $249,999 | +194.1% | $223 / Sq Ft |
| 04/10/2015 04/10/15 | Sold | $85,000 | 0.0% | $76 / Sq Ft |
| 04/02/2015 04/02/15 | Pending | -- | -- | -- |
| 03/25/2015 03/25/15 | For Sale | $85,000 | -- | $76 / Sq Ft |
Tax History Compared to Growth
Tax History
| Year | Tax Paid | Tax Assessment Tax Assessment Total Assessment is a certain percentage of the fair market value that is determined by local assessors to be the total taxable value of land and additions on the property. | Land | Improvement |
|---|---|---|---|---|
| 2024 | $3,517 | $181,700 | $71,300 | $110,400 |
| 2023 | $1,251 | $172,700 | $71,300 | $101,400 |
| 2022 | $1,251 | $154,000 | $62,800 | $91,200 |
| 2021 | $1,136 | $145,700 | $45,800 | $99,900 |
| 2020 | $1,067 | $137,500 | $36,100 | $101,400 |
| 2019 | $1,084 | $128,800 | $36,100 | $92,700 |
| 2018 | $900 | $113,900 | $36,100 | $77,800 |
| 2017 | $828 | $111,900 | $36,100 | $75,800 |
| 2016 | $843 | $113,100 | $36,100 | $77,000 |
| 2014 | $691 | $106,300 | $36,100 | $70,200 |
| 2013 | -- | $104,600 | $36,100 | $68,500 |
Agents Affiliated with this Home
-
Caleb Lyzenga

Seller's Agent in 2023
Caleb Lyzenga
eXp Realty, LLC
(708) 208-2209
3 in this area
254 Total Sales
-
Tonia Dragon

Buyer's Agent in 2023
Tonia Dragon
Better Homes and Gardens Real
(219) 406-0290
1 in this area
204 Total Sales
-
Charissa Minard
C
Seller's Agent in 2015
Charissa Minard
New Chapter Real Estate
(219) 796-7435
2 in this area
46 Total Sales
Map
Source: Northwest Indiana Association of REALTORS®
MLS Number: 531019
APN: 45-11-14-251-001.000-036
- 1906 Edison St
- 7149 Jeffrey St
- 7230 Bell St
- 1000 69th Place
- 7518 Fawn Valley Dr
- 1719 Selo Dr
- 7351 Bradford Place
- 942 High Ridge Dr
- 7351 Jeffrey St
- 7341 Fenway Ln
- 7383 Emerson Ct
- 832 Jordan Cir
- 7426 Hamlin St
- 7521 Kil Ct
- 6752 Coffman Dr
- 527 Britton Dr
- 531 Pinehurst Ln
- 519 James Wittchen Dr
- 519 Aster Ln
- 506 Gard Ln






