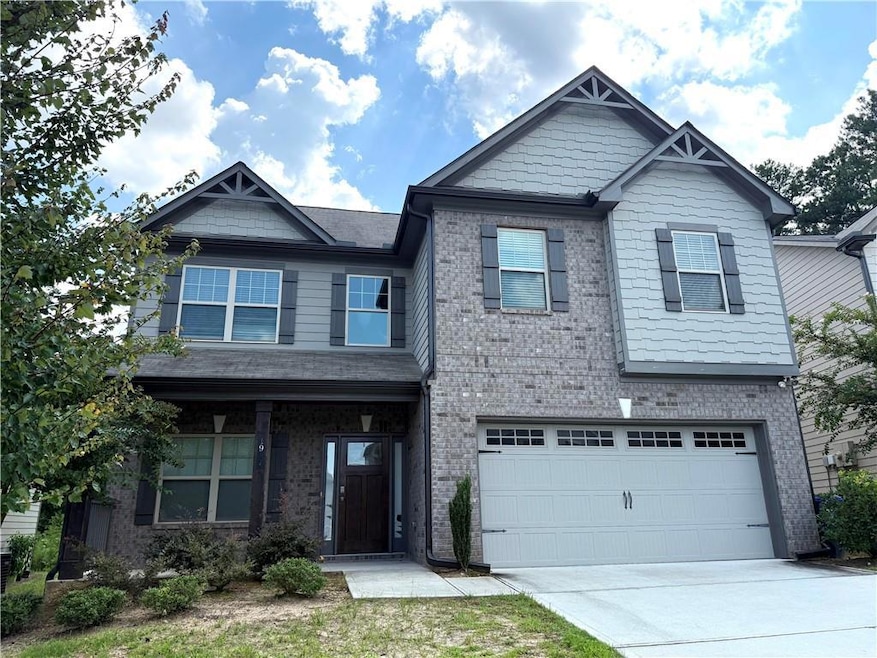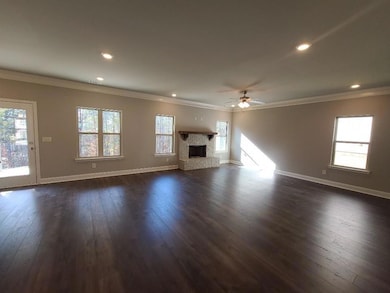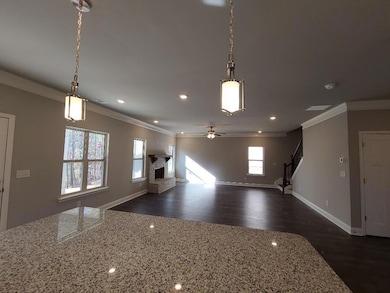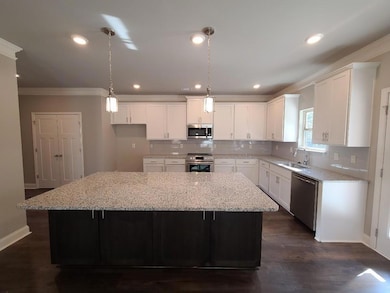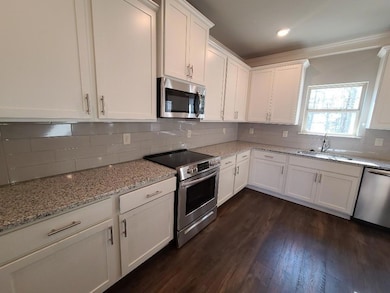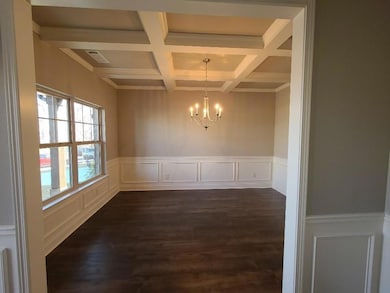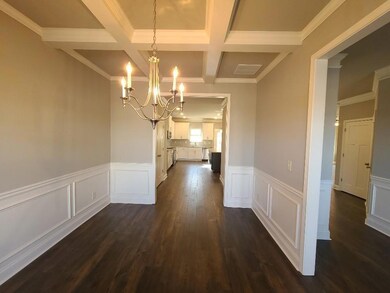1917 Castleberry Ln Buford, GA 30518
4
Beds
3.5
Baths
2,645
Sq Ft
0.25
Acres
Highlights
- Sitting Area In Primary Bedroom
- National Green Building Standard for New Construction
- Traditional Architecture
- Sugar Hill Elementary School Rated A
- Dining Room Seats More Than Twelve
- Wood Flooring
About This Home
Modern style with so much upgraded features. Very fancy 8 inch hardwood floor through all main floor. Very big kitchen island, open kitchen floor with beautiful modern tiles and top. Covered back porch. Sun direction with South bound, bring so much bright natural sunlight make the house bright and happy. 2 big closets at master bedroom, with 4 bedroom and 3 full baths. Private back yard.
Home Details
Home Type
- Single Family
Est. Annual Taxes
- $7,109
Year Built
- Built in 2020
Lot Details
- 0.25 Acre Lot
- Property fronts an easement
- Private Yard
- Back Yard
Parking
- 2 Car Garage
Home Design
- Traditional Architecture
- Shingle Roof
- Cement Siding
- Brick Front
Interior Spaces
- 2,645 Sq Ft Home
- 2-Story Property
- Ceiling Fan
- Gas Log Fireplace
- Insulated Windows
- Family Room with Fireplace
- Dining Room Seats More Than Twelve
- Formal Dining Room
- Laundry Room
Kitchen
- Eat-In Kitchen
- Breakfast Bar
- Electric Oven
- Electric Range
- Microwave
- Dishwasher
- Kitchen Island
- White Kitchen Cabinets
- Disposal
Flooring
- Wood
- Carpet
Bedrooms and Bathrooms
- 4 Bedrooms
- Sitting Area In Primary Bedroom
- Oversized primary bedroom
- Dual Closets
- Walk-In Closet
- Dual Vanity Sinks in Primary Bathroom
- Separate Shower in Primary Bathroom
Home Security
- Carbon Monoxide Detectors
- Fire and Smoke Detector
Schools
- Sugar Hill - Gwinnett Elementary School
- Lanier Middle School
- Lanier High School
Utilities
- Central Air
- Heating Available
- Underground Utilities
- Electric Water Heater
- Cable TV Available
Additional Features
- Kitchen Appliances
- National Green Building Standard for New Construction
- Covered Patio or Porch
Listing and Financial Details
- Security Deposit $2,700
- 12 Month Lease Term
- $50 Application Fee
- Assessor Parcel Number R7230 298
Community Details
Overview
- Property has a Home Owners Association
- Application Fee Required
- Castleberry Hills Subdivision
Recreation
- Tennis Courts
Map
Source: First Multiple Listing Service (FMLS)
MLS Number: 7635809
APN: 7-230-298
Nearby Homes
- 1264 Brynhill Ct
- 1596 Castleberry Ln
- 742 Kimball Ln
- 1717 Castleberry Ln
- 4128 Brynhill Ln
- 4173 Chatham Ridge Dr
- 4264 Buford Valley Way
- 1179 Chatham Rd
- 1669 Centerville Dr
- 3835 Creekview Ridge Dr
- 1477 Lanier Vista Dr
- 870 Creekview Bluff Way
- 1182 Edwin Ln
- 4106 Creekview Ridge Dr Unit 1
- 4295 Suwanee Mill Dr
- 3989 Two Bridge Dr
- 4225 Hidden Meadow Cir
- 0 French Blvd
- 1866 Castleberry Ln
- 102 Hartford Run
- 892 Edwin Ln
- 4079 Two Bridge Dr
- 4195 Hidden Meadow Cir
- 4355 Suwanee Mill Dr
- 804 Buford Hwy NE Unit A1
- 804 Buford Hwy NE Unit B
- 4271 Woodward Mill Rd
- 3733 Roxtree Trace
- 3733 Roxtree Trace Dr NE
- 3720 Crescent Walk Ln
- 3740 Crescent Walk Ln
- 4217 Heisenberg Ln
- 3852 Roxfield Dr
- 3780 Crescent Walk Ln
- 3940 Crescent Walk Ln
- 4919 McEver View Dr
- 850 Woods Chapel Rd
- 2809 Woodward Down Trail
