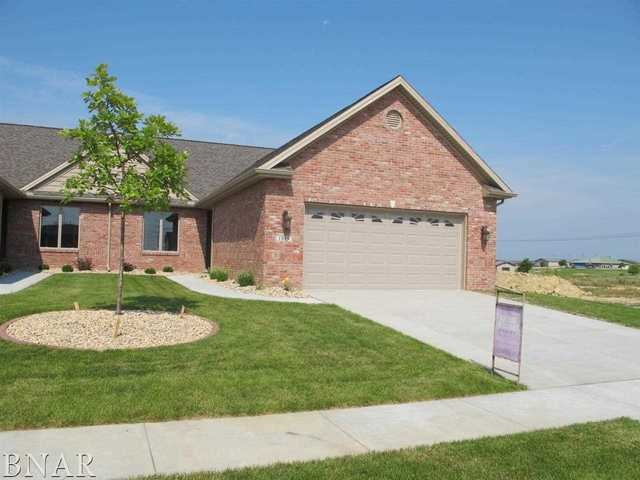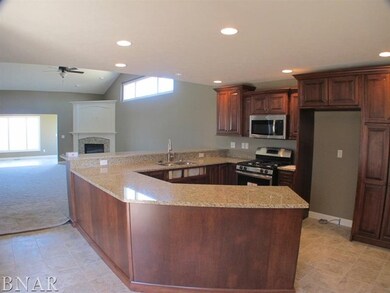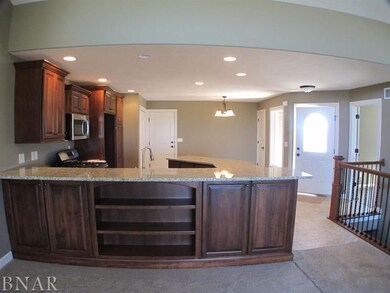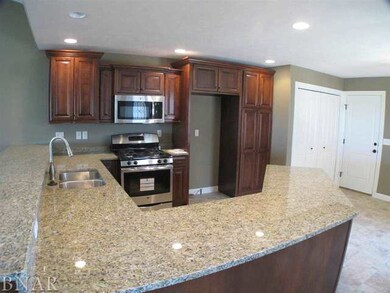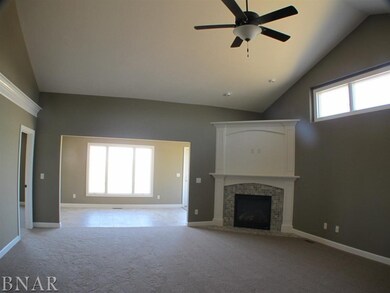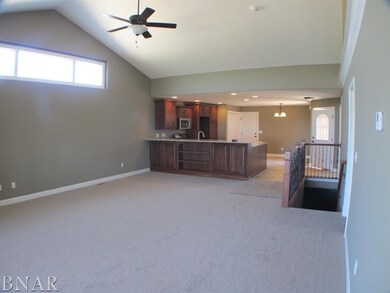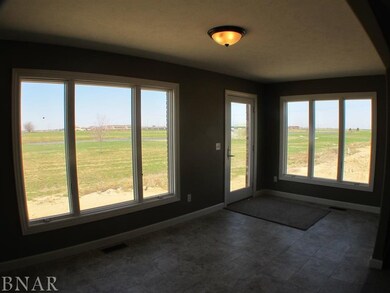
1917 Dunraven Rd Bloomington, IL 61704
Highlights
- Vaulted Ceiling
- Attached Garage
- Breakfast Bar
- Benjamin Elementary School Rated A-
- Walk-In Closet
- Patio
About This Home
As of September 2020New construction ranch zero-lot in Dunraven! 2 bedroom, 2 full baths. Very open floor plan with cathedral ceilings throughout main living area. Custom Amish cabinets with granite countertops in kitchen. Agent interest.
Last Agent to Sell the Property
Keller Williams Revolution License #475122281 Listed on: 09/23/2013

Co-Listed By
Ellyn Franke
Keller Williams Revolution
Last Buyer's Agent
BNAR Conversion Agent
BNAR Conversion Office
Townhouse Details
Home Type
- Townhome
Est. Annual Taxes
- $6,866
Year Built
- 2013
HOA Fees
- $130 per month
Parking
- Attached Garage
- Garage Door Opener
Home Design
- Brick Exterior Construction
Interior Spaces
- Vaulted Ceiling
- Attached Fireplace Door
- Gas Log Fireplace
Kitchen
- Breakfast Bar
- Oven or Range
- Microwave
- Dishwasher
Bedrooms and Bathrooms
- Walk-In Closet
- Primary Bathroom is a Full Bathroom
- Bathroom on Main Level
Unfinished Basement
- Basement Fills Entire Space Under The House
- Rough-In Basement Bathroom
Outdoor Features
- Patio
Utilities
- Forced Air Heating and Cooling System
- Heating System Uses Gas
Ownership History
Purchase Details
Home Financials for this Owner
Home Financials are based on the most recent Mortgage that was taken out on this home.Purchase Details
Purchase Details
Home Financials for this Owner
Home Financials are based on the most recent Mortgage that was taken out on this home.Similar Homes in the area
Home Values in the Area
Average Home Value in this Area
Purchase History
| Date | Type | Sale Price | Title Company |
|---|---|---|---|
| Deed | $250,000 | Ftc | |
| Warranty Deed | -- | None Available | |
| Warranty Deed | $254,000 | Frontier Title Co |
Mortgage History
| Date | Status | Loan Amount | Loan Type |
|---|---|---|---|
| Open | $150,000 | New Conventional | |
| Previous Owner | $213,000 | Credit Line Revolving | |
| Previous Owner | $66,000 | No Value Available | |
| Previous Owner | $203,200 | No Value Available | |
| Previous Owner | $368,000 | Stand Alone Refi Refinance Of Original Loan |
Property History
| Date | Event | Price | Change | Sq Ft Price |
|---|---|---|---|---|
| 09/30/2020 09/30/20 | Sold | $250,000 | -4.9% | $151 / Sq Ft |
| 08/25/2020 08/25/20 | Pending | -- | -- | -- |
| 08/22/2020 08/22/20 | For Sale | $262,900 | +2.3% | $158 / Sq Ft |
| 05/08/2015 05/08/15 | Sold | $256,875 | +2.8% | $155 / Sq Ft |
| 03/23/2015 03/23/15 | Pending | -- | -- | -- |
| 09/23/2013 09/23/13 | For Sale | $249,900 | -- | $151 / Sq Ft |
Tax History Compared to Growth
Tax History
| Year | Tax Paid | Tax Assessment Tax Assessment Total Assessment is a certain percentage of the fair market value that is determined by local assessors to be the total taxable value of land and additions on the property. | Land | Improvement |
|---|---|---|---|---|
| 2024 | $6,866 | $110,088 | $16,981 | $93,107 |
| 2022 | $6,866 | $83,706 | $12,912 | $70,794 |
| 2021 | $6,575 | $79,540 | $12,269 | $67,271 |
| 2020 | $6,396 | $77,448 | $11,946 | $65,502 |
| 2019 | $6,189 | $77,448 | $11,946 | $65,502 |
| 2018 | $6,333 | $79,190 | $12,215 | $66,975 |
| 2017 | $6,076 | $79,190 | $12,215 | $66,975 |
| 2016 | $6,150 | $80,281 | $12,383 | $67,898 |
| 2015 | $6,463 | $78,053 | $11,357 | $66,696 |
| 2014 | $1,003 | $32,752 | $12,245 | $20,507 |
| 2013 | -- | $464 | $464 | $0 |
Agents Affiliated with this Home
-
Keisha Franke-Hopkins
K
Seller's Agent in 2020
Keisha Franke-Hopkins
Keller Williams Revolution
(309) 662-9333
95 Total Sales
-
Becky Gerig

Buyer's Agent in 2020
Becky Gerig
RE/MAX
(309) 212-4120
294 Total Sales
-
E
Seller Co-Listing Agent in 2015
Ellyn Franke
Keller Williams Revolution
-
B
Buyer's Agent in 2015
BNAR Conversion Agent
BNAR Conversion Office
Map
Source: Midwest Real Estate Data (MRED)
MLS Number: MRD10192634
APN: 22-18-253-010
- 1904 Dunraven Rd
- 1905 Glenbridge Rd
- 1805 Glenbridge Rd
- 14 Harrison Ct
- 8 Harrison Ct
- 3311 Ireland Grove Rd
- 72 Astoria Way
- 4120 Vic Dr
- 410 Detroit Dr
- 7 Minks Ct
- 5005 Finlen Ln
- 807 Eddy Rd
- 69 Brookstone Cir
- 5017 Finlen Ln
- 9 Brookstone Cir
- 5302 Finlen Ln
- 5311 Finlen Ln
- 1710 Keybridge Way
- 17 Stonebrook Ct
- 1310 Guiness Dr
