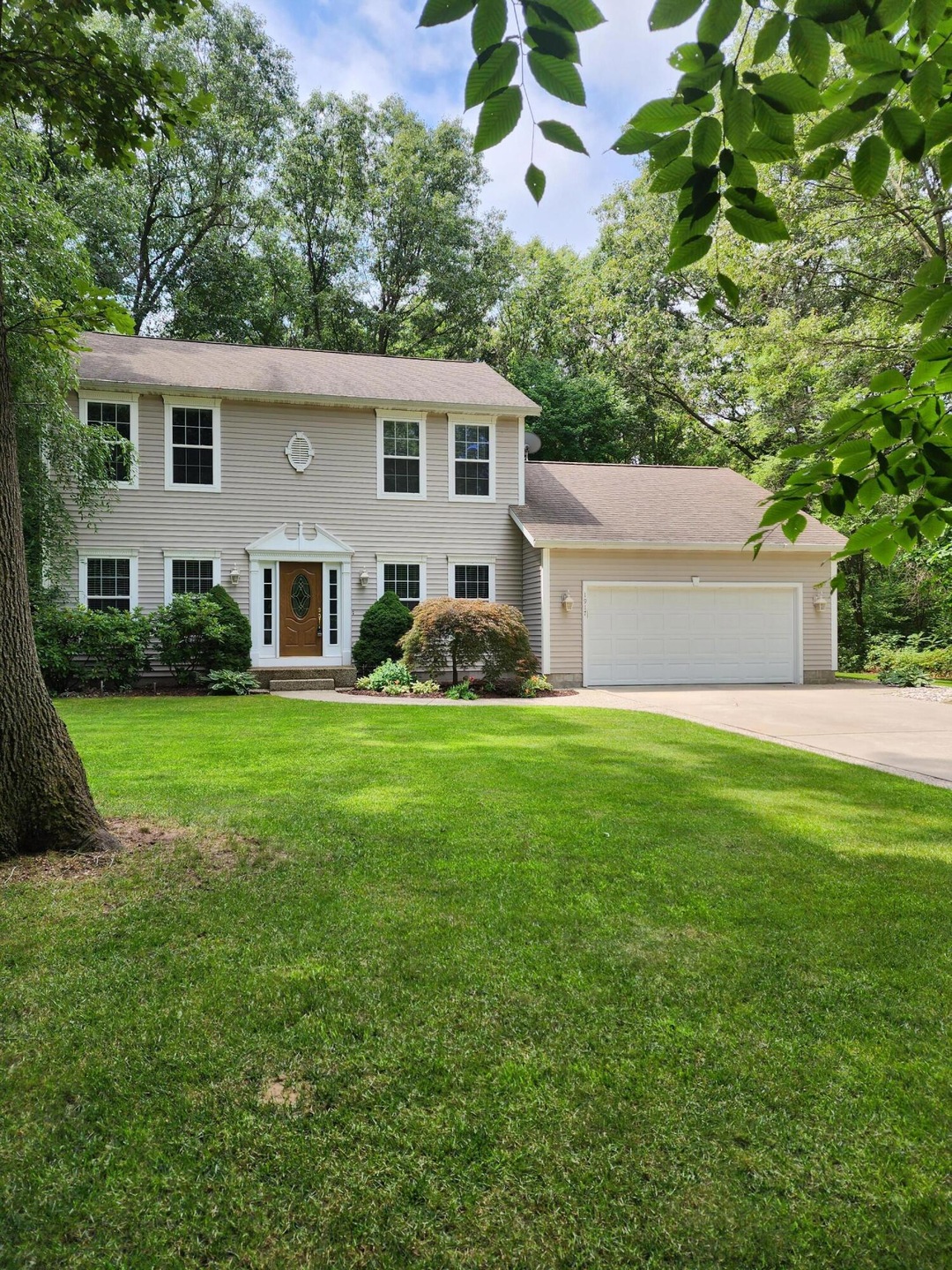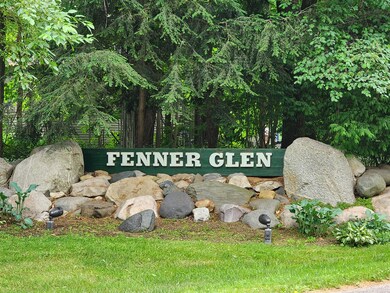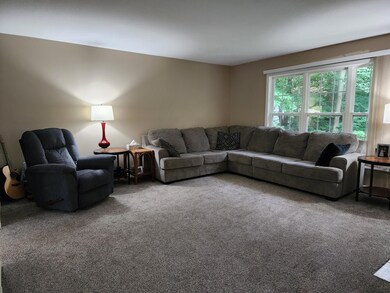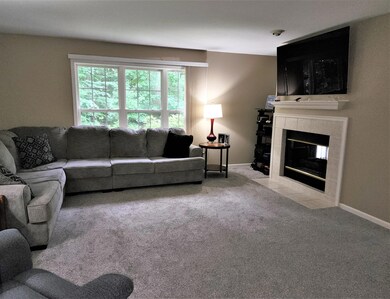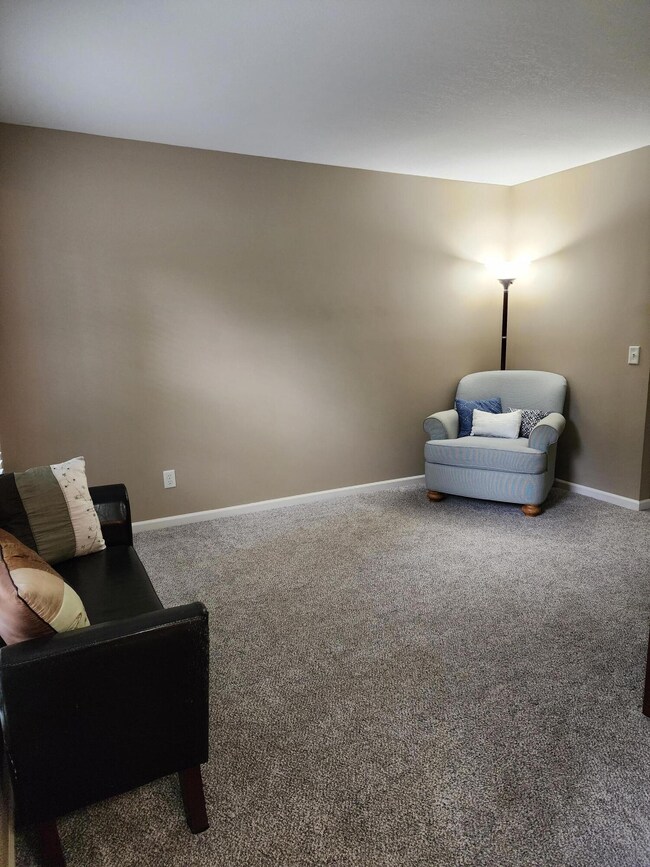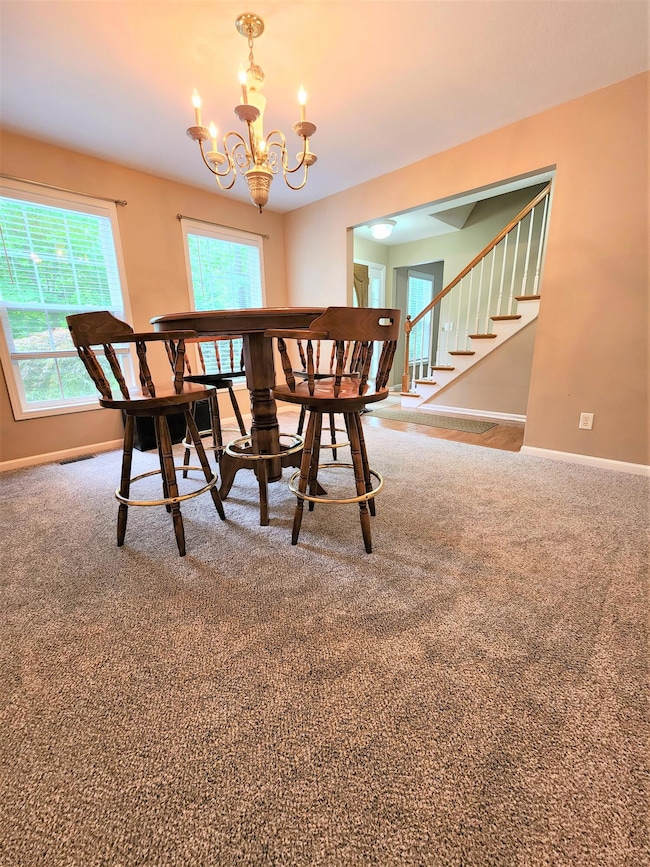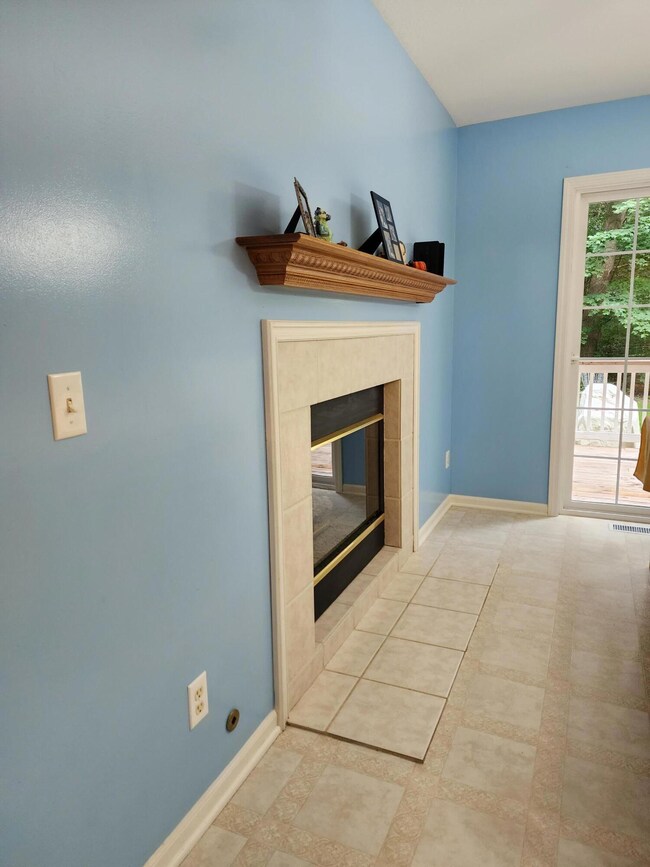
1917 Dykstra Rd Unit 17 Muskegon, MI 49445
Estimated Value: $385,205 - $407,000
Highlights
- Fireplace in Kitchen
- Wooded Lot
- Wood Flooring
- Deck
- Traditional Architecture
- Mud Room
About This Home
As of August 2023Spacious home in the desired Fenner Glen subdivision and Reeths-Puffer School District. This 4 bedroom, 2 1/2 bath home offers main floor laundry, double sided fireplace formal dining, spacious kitchen with hearthside eating area, main floor office, spacious master suite and an open lower level .... all on a beautiful wooded and private lot. Call to schedule your showing today!
Last Agent to Sell the Property
Berkshire Hathaway HomeServices Clyde Hendrick License #6501349939 Listed on: 06/29/2023

Home Details
Home Type
- Single Family
Est. Annual Taxes
- $3,249
Year Built
- Built in 1998
Lot Details
- 0.74 Acre Lot
- Lot Dimensions are 150x232x88x248
- Property fronts a private road
- Shrub
- Sprinkler System
- Wooded Lot
HOA Fees
- $19 Monthly HOA Fees
Parking
- 2 Car Attached Garage
- Garage Door Opener
Home Design
- Traditional Architecture
- Composition Roof
- Vinyl Siding
Interior Spaces
- 2,300 Sq Ft Home
- 2-Story Property
- Built-In Desk
- Ceiling Fan
- Gas Log Fireplace
- Insulated Windows
- Mud Room
- Living Room with Fireplace
- Basement Fills Entire Space Under The House
Kitchen
- Eat-In Kitchen
- Range
- Snack Bar or Counter
- Fireplace in Kitchen
Flooring
- Wood
- Laminate
Bedrooms and Bathrooms
- 4 Bedrooms
Laundry
- Laundry on main level
- Dryer
- Washer
Outdoor Features
- Deck
Utilities
- Humidifier
- Forced Air Heating and Cooling System
- Heating System Uses Natural Gas
- Natural Gas Water Heater
- High Speed Internet
- Phone Available
- Cable TV Available
Community Details
- Fenner Glen Site Condo Subdivision
Ownership History
Purchase Details
Home Financials for this Owner
Home Financials are based on the most recent Mortgage that was taken out on this home.Purchase Details
Home Financials for this Owner
Home Financials are based on the most recent Mortgage that was taken out on this home.Purchase Details
Home Financials for this Owner
Home Financials are based on the most recent Mortgage that was taken out on this home.Purchase Details
Home Financials for this Owner
Home Financials are based on the most recent Mortgage that was taken out on this home.Similar Homes in Muskegon, MI
Home Values in the Area
Average Home Value in this Area
Purchase History
| Date | Buyer | Sale Price | Title Company |
|---|---|---|---|
| Mckeiver Alyssa Ann | $350,000 | Lighthouse Title | |
| Dowd James R | $168,000 | None Available | |
| Galehouse Martin S | -- | None Available | |
| Batkiewicz Richard L | $220,000 | -- |
Mortgage History
| Date | Status | Borrower | Loan Amount |
|---|---|---|---|
| Open | Mckeiver Alyssa Ann | $245,000 | |
| Previous Owner | Dowd James R | $142,258 | |
| Previous Owner | Dowd James R | $151,200 | |
| Previous Owner | Galehouse Martin | $144,000 | |
| Previous Owner | Galehouse Martin S | $159,500 | |
| Previous Owner | Batkiewicz Richard L | $176,000 |
Property History
| Date | Event | Price | Change | Sq Ft Price |
|---|---|---|---|---|
| 08/30/2023 08/30/23 | Sold | $350,000 | 0.0% | $152 / Sq Ft |
| 08/07/2023 08/07/23 | Pending | -- | -- | -- |
| 07/19/2023 07/19/23 | Price Changed | $350,000 | -6.7% | $152 / Sq Ft |
| 06/29/2023 06/29/23 | For Sale | $375,000 | +123.2% | $163 / Sq Ft |
| 05/02/2012 05/02/12 | Sold | $168,000 | -6.6% | $73 / Sq Ft |
| 04/02/2012 04/02/12 | Pending | -- | -- | -- |
| 02/28/2012 02/28/12 | For Sale | $179,900 | -- | $78 / Sq Ft |
Tax History Compared to Growth
Tax History
| Year | Tax Paid | Tax Assessment Tax Assessment Total Assessment is a certain percentage of the fair market value that is determined by local assessors to be the total taxable value of land and additions on the property. | Land | Improvement |
|---|---|---|---|---|
| 2024 | $1,767 | $151,300 | $0 | $0 |
| 2023 | $1,207 | $135,100 | $0 | $0 |
| 2022 | $3,249 | $121,100 | $0 | $0 |
| 2021 | $3,165 | $109,500 | $0 | $0 |
| 2020 | $3,129 | $106,800 | $0 | $0 |
| 2019 | $3,158 | $103,900 | $0 | $0 |
| 2018 | $3,009 | $104,700 | $0 | $0 |
| 2017 | $3,045 | $103,500 | $0 | $0 |
| 2016 | $1,029 | $96,700 | $0 | $0 |
| 2015 | -- | $93,400 | $0 | $0 |
| 2014 | -- | $90,400 | $0 | $0 |
| 2013 | -- | $83,300 | $0 | $0 |
Agents Affiliated with this Home
-
Jo Ann Montgomery
J
Seller's Agent in 2023
Jo Ann Montgomery
Berkshire Hathaway HomeServices Clyde Hendrick
(616) 502-9674
59 Total Sales
-
Kathryn Bultema
K
Buyer's Agent in 2023
Kathryn Bultema
Greenridge Realty White Lake
(231) 206-0018
44 Total Sales
-
Jim Fett

Seller's Agent in 2012
Jim Fett
Nexes Realty Muskegon
(231) 578-9386
92 Total Sales
Map
Source: Southwestern Michigan Association of REALTORS®
MLS Number: 23022759
APN: 09-330-000-0017-00
- 1725 Manistee Rd
- 935 W Fennwood Cir
- 725 Mariwood Ave
- 1283 Vesta Rd
- 1059 Lancelot Dr
- 1327 Vesta Rd
- 1518 W Addison Way Unit 54
- 1522 W Addison Way Unit 52
- 1275 Aspacia St
- 575 Glenwood Ave
- 1235 Sherwood Dr
- 1499 Glenwood Ave
- 1421 N Buys Rd
- 2539 W Giles Rd
- 1281 Allendale Dr
- 622 Pinewood Rd
- 2 S Buys Rd
- 609 3rd St
- 1194 Witham Rd
- 1206 Mills Ave
- 1917 Dykstra Rd Unit 17
- 1895 Dykstra Rd
- 1939 Dykstra Rd Unit 18
- 1873 Dykstra Rd
- 1902 Dykstra Rd
- 1959 Dykstra Rd
- 1882 Dykstra Rd Unit 68
- 1936 Dykstra Rd
- 967 Bear Lake Rd
- 1021 Bear Lake Rd
- 1021 Bear Lake Rd
- 1977 Dykstra Rd
- 1956 Dykstra Rd
- 1050 Dykstra Ct
- 1041 Bear Lake Rd Unit 46
- 1053 Dykstra Ct
- 951 Bear Lake Rd
- 1976 Dykstra Rd
- 1059 Bear Lake Rd
- 1065 Dykstra Ct
