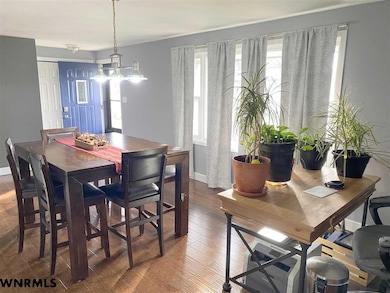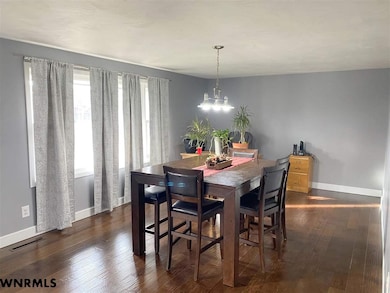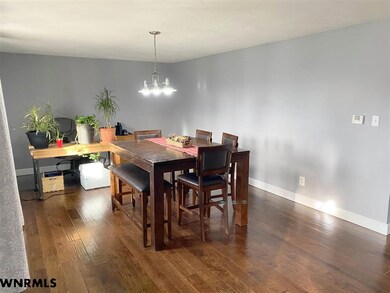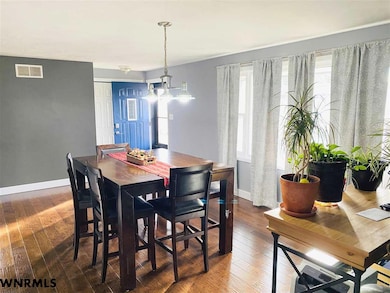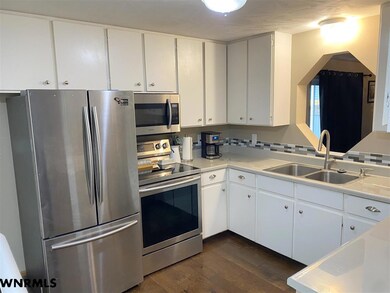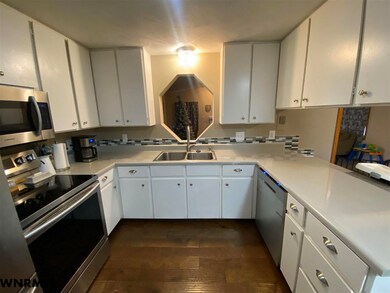1917 E 29th St Scottsbluff, NE 69361
Estimated payment $1,651/month
Highlights
- Deck
- Ranch Style House
- 2 Car Attached Garage
- Multiple Fireplaces
- Formal Dining Room
- Forced Air Heating and Cooling System
About This Home
Ideal Indian Hills location in this 5 bedroom/ 2.5 bath home! Enter into the front living room that is currently being used as a formal dining room/ office complete with a large picture window that adds amazing light. Main floor features three bedrooms with 1/2 bath off primary bedroom and a full bathroom. Eat in kitchen with breakfast bar, and all stainless steel appliances that are staying with the home. Basement has another family room with wood burning fireplace and two additional bedrooms without egress. Second main family room addition has a gas fireplace and a walk out door to wrap around porch. Freshly epoxied patio area makes is easy to grill on and entertain. Utilize the wrap around deck and large fenced in yard complete with sprinkler system for years of fun. New water heater, water softener, new roof in 2023 and exterior paint. Huge laundry room with additional storage.
Home Details
Home Type
- Single Family
Est. Annual Taxes
- $3,044
Year Built
- Built in 1977
Lot Details
- Wood Fence
- Chain Link Fence
Home Design
- Ranch Style House
- Frame Construction
- Shingle Roof
- Vinyl Siding
- Hardboard
Interior Spaces
- 1,488 Sq Ft Home
- Multiple Fireplaces
- Wood Burning Fireplace
- Gas Fireplace
- Window Treatments
- Sliding Doors
- Family Room with Fireplace
- Formal Dining Room
- Fire and Smoke Detector
- Laundry Room
Kitchen
- Electric Range
- Microwave
- Dishwasher
- Disposal
Flooring
- Carpet
- Laminate
- Vinyl
Bedrooms and Bathrooms
- 5 Bedrooms
- 3 Bathrooms
Finished Basement
- Partial Basement
- Laundry in Basement
Parking
- 2 Car Attached Garage
- Garage Door Opener
Outdoor Features
- Deck
Utilities
- Forced Air Heating and Cooling System
- Electric Water Heater
- Water Softener is Owned
Listing and Financial Details
- Assessor Parcel Number 010241256
Map
Home Values in the Area
Average Home Value in this Area
Tax History
| Year | Tax Paid | Tax Assessment Tax Assessment Total Assessment is a certain percentage of the fair market value that is determined by local assessors to be the total taxable value of land and additions on the property. | Land | Improvement |
|---|---|---|---|---|
| 2025 | $3,044 | $252,575 | $23,555 | $229,020 |
| 2024 | $2,974 | $241,290 | $23,175 | $218,115 |
| 2023 | $4,310 | $212,840 | $23,176 | $189,664 |
| 2022 | $4,310 | $212,840 | $23,176 | $189,664 |
| 2021 | $4,020 | $195,598 | $23,176 | $172,422 |
| 2020 | $3,908 | $188,966 | $23,176 | $165,790 |
| 2019 | $3,803 | $184,137 | $23,176 | $160,961 |
| 2018 | $3,607 | $173,607 | $23,176 | $150,431 |
| 2017 | $3,620 | $173,607 | $23,176 | $150,431 |
| 2016 | $3,624 | $173,607 | $23,176 | $150,431 |
| 2015 | $3,449 | $166,444 | $23,176 | $143,268 |
| 2014 | $3,225 | $166,444 | $23,176 | $143,268 |
| 2012 | -- | $166,444 | $23,176 | $143,268 |
Property History
| Date | Event | Price | List to Sale | Price per Sq Ft | Prior Sale |
|---|---|---|---|---|---|
| 12/14/2025 12/14/25 | Pending | -- | -- | -- | |
| 12/11/2025 12/11/25 | For Sale | $269,000 | +39.0% | $181 / Sq Ft | |
| 06/03/2022 06/03/22 | Sold | $193,500 | 0.0% | $130 / Sq Ft | View Prior Sale |
| 04/15/2022 04/15/22 | Pending | -- | -- | -- | |
| 04/15/2022 04/15/22 | For Sale | $193,500 | +17.3% | $130 / Sq Ft | |
| 05/17/2019 05/17/19 | Sold | $165,000 | -5.7% | $111 / Sq Ft | View Prior Sale |
| 04/10/2019 04/10/19 | Pending | -- | -- | -- | |
| 01/08/2019 01/08/19 | For Sale | $175,000 | -- | $118 / Sq Ft |
Purchase History
| Date | Type | Sale Price | Title Company |
|---|---|---|---|
| Warranty Deed | $194,000 | None Listed On Document | |
| Warranty Deed | $165,000 | -- |
Mortgage History
| Date | Status | Loan Amount | Loan Type |
|---|---|---|---|
| Open | $174,150 | New Conventional | |
| Previous Owner | $170,445 | New Conventional |
Source: Western Nebraska Board of REALTORS®
MLS Number: 26873
APN: 010241256
- 1902 Cheyenne Dr
- 2902 19th Ave
- 1523 Idlewylde Dr
- 4 Brentwood Ct
- TBD E 27th St
- 1101 Primrose Dr
- 3216 Bluebell Ct
- 3209 8th Ave
- 621 E 27th St
- TBD Hillcrest Dr
- 522 E 26th St
- 2418 6th Ave
- 3210 E 28th St
- 2426 5th Ave
- 3918 Hilltop Estate Place
- 2618 4th Ave
- 1906 8th Ave
- 908 E 42nd St
- 1417 16th Ave
- 1818 8th Ave

