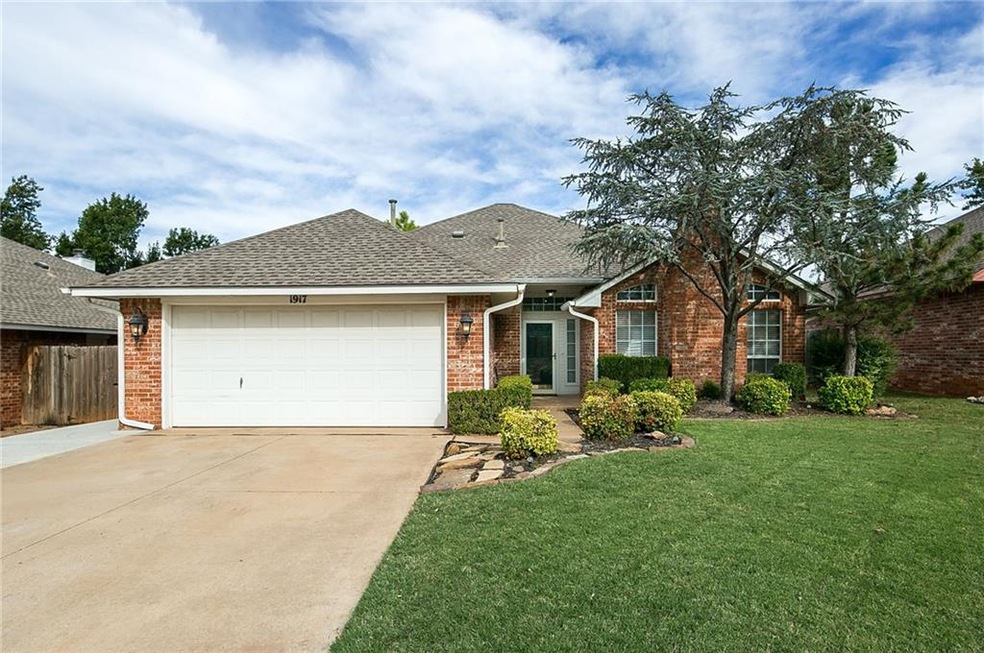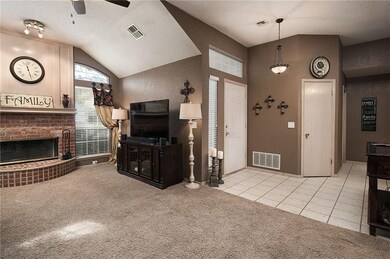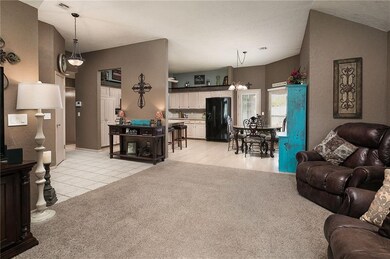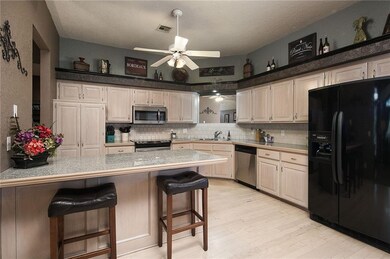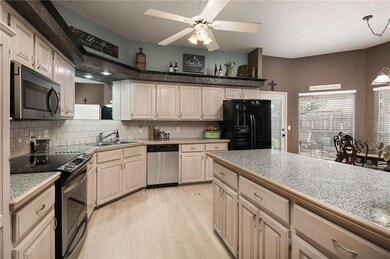
1917 Foxfire Rd Edmond, OK 73003
Santa Fe NeighborhoodEstimated Value: $244,575 - $265,000
Highlights
- Traditional Architecture
- Wood Flooring
- Covered patio or porch
- Heartland Middle School Rated A
- Whirlpool Bathtub
- 2 Car Attached Garage
About This Home
As of December 2017This beautiful home is nestled in NW Edmond and is surrounded by meticulous landscaping. It features an outdoor oasis w/ a pergola and hammock perfect for entertaining! The large covered back patio flows into the paved outdoor dining and firepit area. From the moment you walk in, you'll be impressed w/ all the updates and finishes. The open kitchen/living/dining floorplan boasts warm French Country colors, gorgeous custom woodwork, granite tile countertops, new S/S Frigidaire Gallery convection oven and microwave, breakfast bar, hard wood floors, brick hearth fireplace and vaulted ceiling. The spacious master retreat invites you in with 10' ceilings, dual sink vanity, jetted tub, oversize shower, his and hers master walk in closets, built ins and alcoves. The secondary bedrooms are also very spacious with generous closets. New hvac, oversized driveway, programmable touchscreen thermostat, touchscreen alarm, storm shelter in garage, ceiling fans throughout, dimmer switches throughout.
Home Details
Home Type
- Single Family
Est. Annual Taxes
- $2,038
Year Built
- Built in 1995
Lot Details
- 6,103 Sq Ft Lot
- South Facing Home
- Wood Fence
- Interior Lot
Parking
- 2 Car Attached Garage
- Garage Door Opener
- Driveway
- Additional Parking
Home Design
- Traditional Architecture
- Brick Exterior Construction
- Slab Foundation
- Composition Roof
Interior Spaces
- 1,695 Sq Ft Home
- 1-Story Property
- Gas Log Fireplace
- Home Security System
- Laundry Room
Kitchen
- Electric Oven
- Electric Range
- Free-Standing Range
- Microwave
- Dishwasher
- Disposal
Flooring
- Wood
- Carpet
- Tile
Bedrooms and Bathrooms
- 3 Bedrooms
- 2 Full Bathrooms
- Whirlpool Bathtub
Outdoor Features
- Covered patio or porch
- Fire Pit
- Outbuilding
Utilities
- Central Heating and Cooling System
- Programmable Thermostat
Listing and Financial Details
- Legal Lot and Block 007 / 002
Ownership History
Purchase Details
Home Financials for this Owner
Home Financials are based on the most recent Mortgage that was taken out on this home.Purchase Details
Home Financials for this Owner
Home Financials are based on the most recent Mortgage that was taken out on this home.Purchase Details
Home Financials for this Owner
Home Financials are based on the most recent Mortgage that was taken out on this home.Purchase Details
Purchase Details
Home Financials for this Owner
Home Financials are based on the most recent Mortgage that was taken out on this home.Similar Homes in Edmond, OK
Home Values in the Area
Average Home Value in this Area
Purchase History
| Date | Buyer | Sale Price | Title Company |
|---|---|---|---|
| Kilbourne Camille | $173,000 | Oklahoma City Abstract & Tit | |
| Riley Angela M | -- | Trustmark Title 12-060 | |
| Riley Angela M | $152,000 | Trustmark Title 12-060 | |
| Delaney Dustin T | $150,000 | First American Title & Tr Co | |
| Miller Rachel E | -- | American Title Inc | |
| Dalton Rachel E | $135,000 | Stewart Abstract & Title Of |
Mortgage History
| Date | Status | Borrower | Loan Amount |
|---|---|---|---|
| Open | Kilbourne Camille | $164,255 | |
| Previous Owner | Riley Angela M | $148,146 | |
| Previous Owner | Delaney Dustin T | $149,900 | |
| Previous Owner | Dalton Rachel E | $26,980 | |
| Previous Owner | Dalton Rachel E | $107,920 |
Property History
| Date | Event | Price | Change | Sq Ft Price |
|---|---|---|---|---|
| 12/26/2017 12/26/17 | Sold | $172,900 | -2.9% | $102 / Sq Ft |
| 12/07/2017 12/07/17 | Pending | -- | -- | -- |
| 10/25/2017 10/25/17 | For Sale | $177,999 | -- | $105 / Sq Ft |
Tax History Compared to Growth
Tax History
| Year | Tax Paid | Tax Assessment Tax Assessment Total Assessment is a certain percentage of the fair market value that is determined by local assessors to be the total taxable value of land and additions on the property. | Land | Improvement |
|---|---|---|---|---|
| 2024 | $2,038 | $21,170 | $1,772 | $19,398 |
| 2023 | $2,038 | $20,553 | $1,837 | $18,716 |
| 2022 | $1,983 | $19,955 | $2,059 | $17,896 |
| 2021 | $1,914 | $19,374 | $2,285 | $17,089 |
| 2020 | $1,877 | $18,810 | $2,315 | $16,495 |
| 2019 | $1,857 | $18,535 | $2,315 | $16,220 |
| 2018 | $1,827 | $18,150 | $0 | $0 |
| 2017 | $1,784 | $17,819 | $2,100 | $15,719 |
| 2016 | $1,734 | $17,382 | $2,081 | $15,301 |
| 2015 | $1,678 | $16,876 | $2,063 | $14,813 |
| 2014 | $1,624 | $16,383 | $2,100 | $14,283 |
Agents Affiliated with this Home
-
Edward Thomas

Seller's Agent in 2017
Edward Thomas
Castles & Homes Real Estate
(405) 664-3133
59 Total Sales
-
Becky Ballew

Buyer's Agent in 2017
Becky Ballew
H&W Realty Branch
(405) 215-7064
7 Total Sales
Map
Source: MLSOK
MLS Number: 795275
APN: 121881070
- 1804 Foxfire Rd
- 609 Fox Hunt Ln
- 2317 Glenrock
- 8 S Lockeport Dr
- 2108 Shorewood Ln
- 1513 Concord Ct
- 421 Albany Dr
- 1509 Concord Ct
- 2316 Sweetwater
- 709 Concord Cir
- 100 N Rockypoint Dr
- 1808 Shady Ln
- 2220 Crosstrails
- 813 Colony Dr
- 108 Easy Street Ct
- 612 Lakeside Cir
- 1309 Salem Ave
- 2401 Chisholm Trail Blvd
- 1112 Bank Side Cir
- 1725 Harvest Ln
- 1917 Foxfire Rd
- 1921 Foxfire Rd
- 1913 Foxfire Rd
- 1925 Foxfire Rd
- 1909 Foxfire Rd
- 408 Abilene Ave
- 2001 Foxfire Rd
- 412 Abilene Ave
- 1912 Foxfire Rd
- 1905 Foxfire Rd
- 1916 Foxfire Rd
- 1928 Longhorn Dr
- 1801 Foxfire Rd
- 1908 Foxfire Rd
- 1924 Longhorn Dr
- 1920 Foxfire Rd
- 416 Abilene Ave
- 1920 Longhorn Dr
- 1937 Longhorn Dr
- 1901 Foxfire Rd
