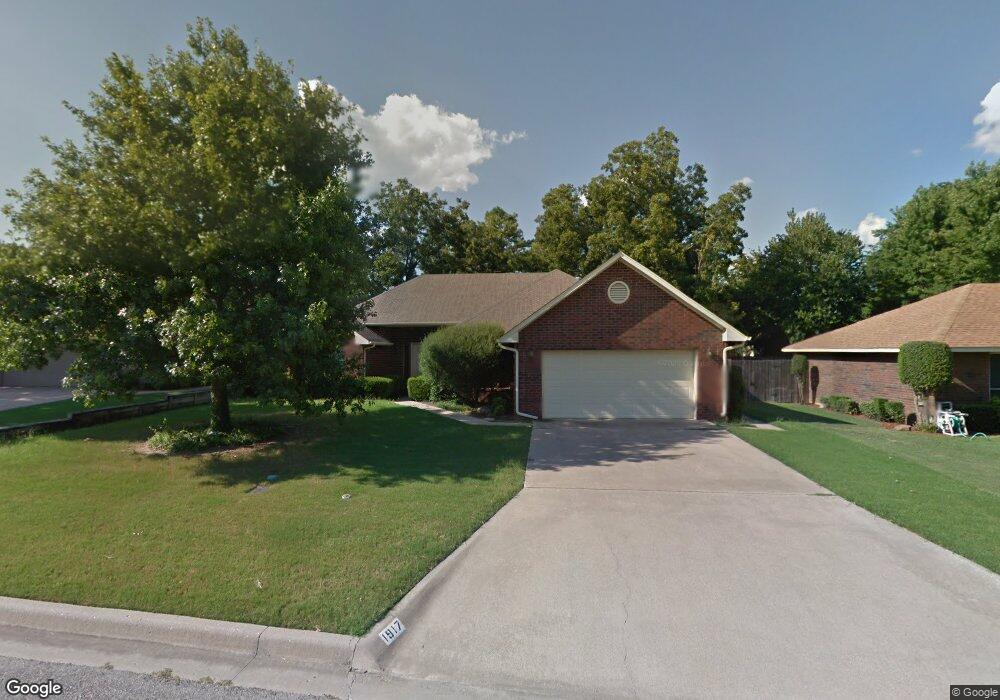
1917 Marsh Ln Ardmore, OK 73401
Highlights
- Vaulted Ceiling
- Covered patio or porch
- Zoned Heating and Cooling
- 1 Fireplace
- Tile Flooring
- Ceiling Fan
About This Home
As of August 2016Oh Wow! Nothing left to do in this in this fabulous 2016 renovation. A wall was removed to create an open floor plan and spacious feeling. Recent appliances, kitchen backsplash and flooring. Baths have been updated. Master has walk in shower with Glass Doors, Solid surface vanity tops, recent light fixtures, Sink hardware and flooring. Hall Bath has dresser storage space, solid surface vanity, recent hardware, flooring and lighting. Fresh Paint in pleasing colors. Roof is approximately 5 years old.
Home Details
Home Type
- Single Family
Est. Annual Taxes
- $1,719
Year Built
- Built in 1988
Parking
- 2 Car Garage
Home Design
- Brick Exterior Construction
- Slab Foundation
- Composition Roof
Interior Spaces
- 2,124 Sq Ft Home
- 1-Story Property
- Vaulted Ceiling
- Ceiling Fan
- 1 Fireplace
- Window Treatments
- Storm Doors
Kitchen
- Oven
- Range
- Microwave
- Dishwasher
- Disposal
Flooring
- Carpet
- Tile
Bedrooms and Bathrooms
- 3 Bedrooms
Utilities
- Zoned Heating and Cooling
- Electric Water Heater
Additional Features
- Covered patio or porch
- 0.36 Acre Lot
Community Details
- Suncrestad Subdivision
Ownership History
Purchase Details
Home Financials for this Owner
Home Financials are based on the most recent Mortgage that was taken out on this home.Purchase Details
Purchase Details
Purchase Details
Purchase Details
Similar Homes in Ardmore, OK
Home Values in the Area
Average Home Value in this Area
Purchase History
| Date | Type | Sale Price | Title Company |
|---|---|---|---|
| Warranty Deed | $199,000 | None Available | |
| Warranty Deed | $130,000 | -- | |
| Warranty Deed | -- | -- | |
| Warranty Deed | $118,000 | -- | |
| Warranty Deed | -- | -- |
Property History
| Date | Event | Price | Change | Sq Ft Price |
|---|---|---|---|---|
| 08/09/2016 08/09/16 | Sold | $199,000 | -11.5% | $94 / Sq Ft |
| 03/30/2016 03/30/16 | Pending | -- | -- | -- |
| 03/30/2016 03/30/16 | For Sale | $224,900 | +30.0% | $106 / Sq Ft |
| 06/11/2015 06/11/15 | Sold | $173,000 | -3.8% | $81 / Sq Ft |
| 12/07/2014 12/07/14 | Pending | -- | -- | -- |
| 12/07/2014 12/07/14 | For Sale | $179,900 | -- | $85 / Sq Ft |
Tax History Compared to Growth
Tax History
| Year | Tax Paid | Tax Assessment Tax Assessment Total Assessment is a certain percentage of the fair market value that is determined by local assessors to be the total taxable value of land and additions on the property. | Land | Improvement |
|---|---|---|---|---|
| 2024 | $2,509 | $26,139 | $2,400 | $23,739 |
| 2023 | $2,509 | $25,378 | $2,400 | $22,978 |
| 2022 | $2,260 | $24,639 | $2,400 | $22,239 |
| 2021 | $2,312 | $23,921 | $2,400 | $21,521 |
| 2020 | $2,228 | $23,409 | $2,388 | $21,021 |
| 2019 | $2,246 | $24,132 | $2,388 | $21,744 |
| 2018 | $2,356 | $24,866 | $2,388 | $22,478 |
| 2017 | $2,183 | $23,880 | $2,388 | $21,492 |
| 2016 | $1,935 | $20,760 | $2,076 | $18,684 |
| 2015 | $1,476 | $20,212 | $1,436 | $18,776 |
| 2014 | $1,667 | $19,625 | $1,377 | $18,248 |
Map
Source: MLS Technology
MLS Number: 30508
APN: 1255-00-001-013-0-001-00
- 2000 Yorktown Ct
- 1124 Surrey Dr
- 1831 Sunset Park Terrace
- 1223 Buckingham
- 835 Sunset Ct
- 2208 Wimbledon Ct
- 2208 Hickory Dr
- 1205 Beaverly St
- 1702 Olive St
- 1445 Windsor Dr
- 814 Pershing Dr E
- 820 Virginia Ln
- 1413 Sunny Ln
- 2222 Cloverleaf Place
- 1500 Rosedale St
- 1006 S Rockford Rd
- 1800 SW 6th St
- 924 Manor Mall
- 1616 6th Ave SW
- 624 Sunset Dr SW
