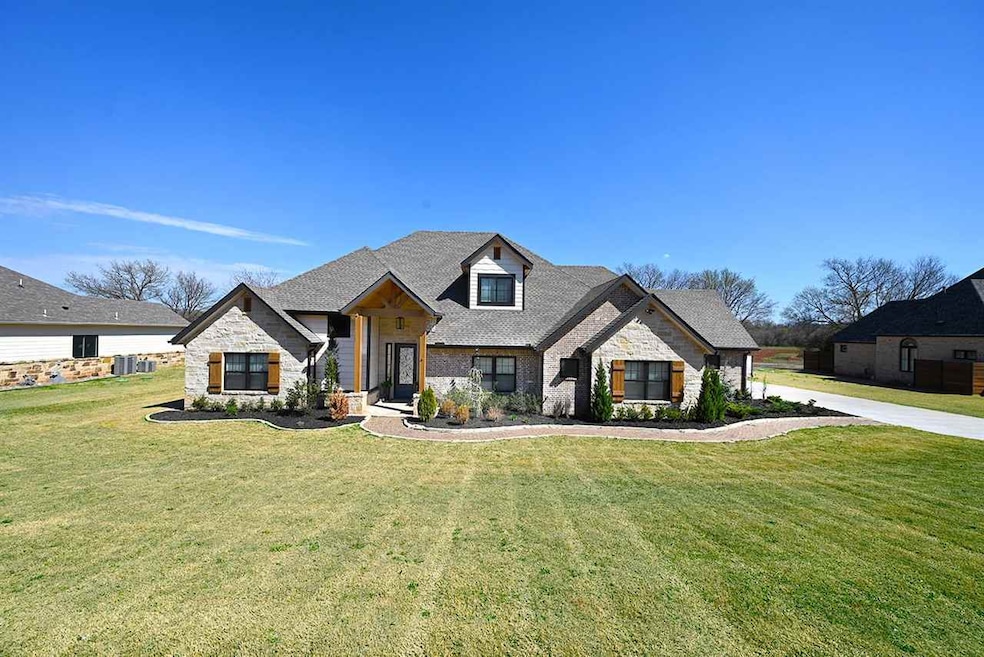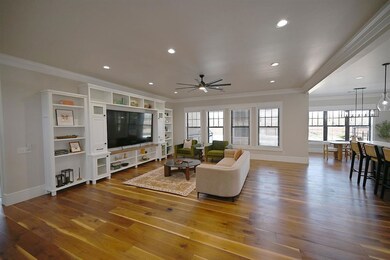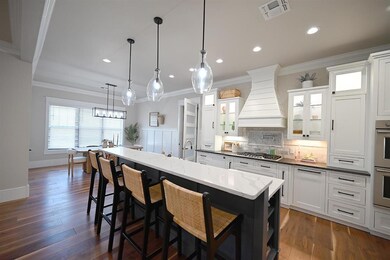
1917 N Rutledge Dr Stillwater, OK 74075
5
Beds
3.5
Baths
3,908
Sq Ft
0.98
Acres
Highlights
- Spa
- Home Office
- 3 Car Attached Garage
- Stillwater Middle School Rated A
- Double Oven
- Brick Veneer
About This Home
As of May 2025OPEN HOUSE SUNDAY 3/30 1:00-3:00 p.m. A15 KW Solar panels with Tesla batteries, a 26K standby generator (gas powered).The pool is one and a half years old and has a new Jandy salt pool system. It has a hot spring spa six person.
Home Details
Home Type
- Single Family
Est. Annual Taxes
- $7,280
Year Built
- Built in 2020
Lot Details
- Privacy Fence
- Wood Fence
- Back Yard Fenced
- Aluminum or Metal Fence
HOA Fees
- $400 Monthly HOA Fees
Home Design
- Brick Veneer
- Slab Foundation
- Composition Roof
- Siding
- Stone Veneer
Interior Spaces
- 3,908 Sq Ft Home
- 1.5-Story Property
- Dining Room
- Home Office
- Utility Room
Kitchen
- Double Oven
- Cooktop
- Dishwasher
- Kitchen Island
- Disposal
Bedrooms and Bathrooms
- 5 Bedrooms
Parking
- 3 Car Attached Garage
- Garage Door Opener
Pool
- Spa
- Outdoor Pool
Outdoor Features
- Patio
Utilities
- Forced Air Heating and Cooling System
- Heating System Uses Natural Gas
Ownership History
Date
Name
Owned For
Owner Type
Purchase Details
Listed on
Mar 28, 2025
Closed on
May 22, 2025
Sold by
Berenato Gregory
Bought by
Venn James L and Venn Madison E
Seller's Agent
Cheryl Martin
ARC Realty OK
Buyer's Agent
Tiffany Aranda
REAL ESTATE PROFESSIONALS
List Price
$846,000
Sold Price
$841,000
Premium/Discount to List
-$5,000
-0.59%
Views
7
Home Financials for this Owner
Home Financials are based on the most recent Mortgage that was taken out on this home.
Avg. Annual Appreciation
-75.44%
Original Mortgage
$832,600
Outstanding Balance
$832,600
Interest Rate
6.62%
Mortgage Type
Construction
Estimated Equity
-$80,950
Purchase Details
Closed on
Nov 21, 2019
Sold by
Juniper Ridge Incorporated
Bought by
Gallaway Kevin D
Home Financials for this Owner
Home Financials are based on the most recent Mortgage that was taken out on this home.
Original Mortgage
$380,000
Interest Rate
3.5%
Mortgage Type
Future Advance Clause Open End Mortgage
Similar Homes in Stillwater, OK
Create a Home Valuation Report for This Property
The Home Valuation Report is an in-depth analysis detailing your home's value as well as a comparison with similar homes in the area
Home Values in the Area
Average Home Value in this Area
Purchase History
| Date | Type | Sale Price | Title Company |
|---|---|---|---|
| Warranty Deed | $841,000 | Stewart Title | |
| Warranty Deed | $38,000 | Oklahoma City Title Services |
Source: Public Records
Mortgage History
| Date | Status | Loan Amount | Loan Type |
|---|---|---|---|
| Open | $832,600 | Construction | |
| Previous Owner | $405,000 | New Conventional | |
| Previous Owner | $380,000 | Future Advance Clause Open End Mortgage |
Source: Public Records
Property History
| Date | Event | Price | Change | Sq Ft Price |
|---|---|---|---|---|
| 05/22/2025 05/22/25 | Sold | $841,000 | -0.6% | $215 / Sq Ft |
| 03/29/2025 03/29/25 | Pending | -- | -- | -- |
| 03/28/2025 03/28/25 | For Sale | $846,000 | +36.0% | $216 / Sq Ft |
| 05/15/2023 05/15/23 | Sold | $622,000 | 0.0% | $164 / Sq Ft |
| 05/15/2023 05/15/23 | For Sale | $622,000 | -- | $164 / Sq Ft |
| 03/20/2023 03/20/23 | Pending | -- | -- | -- |
Source: Stillwater Board of REALTORS®
Tax History Compared to Growth
Tax History
| Year | Tax Paid | Tax Assessment Tax Assessment Total Assessment is a certain percentage of the fair market value that is determined by local assessors to be the total taxable value of land and additions on the property. | Land | Improvement |
|---|---|---|---|---|
| 2024 | $7,280 | $73,113 | $5,700 | $67,413 |
| 2023 | $7,280 | $66,957 | $3,997 | $62,960 |
| 2022 | $6,370 | $63,769 | $4,104 | $59,665 |
| 2021 | $71 | $714 | $714 | $0 |
| 2020 | $70 | $714 | $714 | $0 |
| 2019 | $71 | $715 | $715 | $0 |
Source: Public Records
Agents Affiliated with this Home
-
Cheryl Martin

Seller's Agent in 2025
Cheryl Martin
ARC Realty OK
(405) 880-7354
302 Total Sales
-
Tiffany Aranda

Buyer's Agent in 2025
Tiffany Aranda
REAL ESTATE PROFESSIONALS
(405) 714-1214
300 Total Sales
-
Kasey Longan
K
Seller's Agent in 2023
Kasey Longan
RE/MAX
17 Total Sales
Map
Source: Stillwater Board of REALTORS®
MLS Number: 131694
APN: 600088901
Nearby Homes
- 2129 Sunset Dr
- 1906 W Admiral Ave
- 301 S Keats Dr
- 102 S Kings St
- 5005 W 5th Place
- 212 S Abbey Ln
- 1102 W Osage Dr
- 1712 W University Ave
- 7 Windsor Cir
- 902 N Preston Ln
- 4712 W 8th Ave
- 924 W Lakeridge Ave
- 1113 W Hillcrest Ave
- TBD Oklahoma 51
- 903 Parkway Dr
- 4224 Prescot Dr
- 702 S Mcfarland St
- 4500 W Aggie Dr
- 612 S Kings St
- 3901 W Richmond Rd





