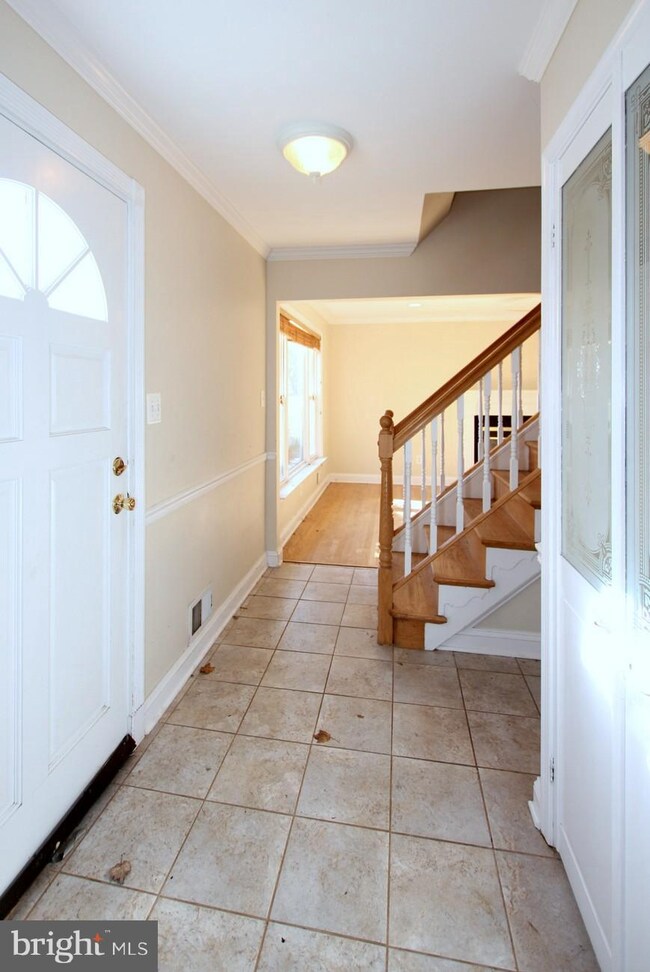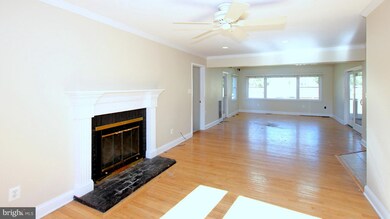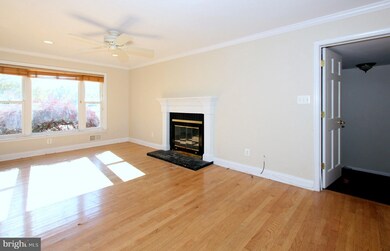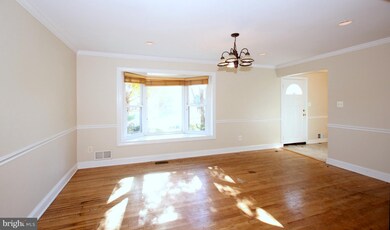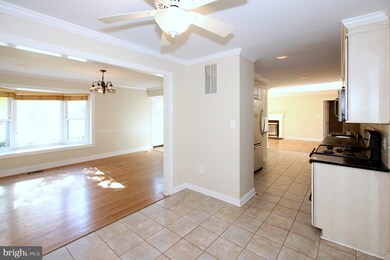
1917 Queensguard Rd Silver Spring, MD 20906
Layhill NeighborhoodHighlights
- Colonial Architecture
- Deck
- Attic
- Bel Pre Elementary School Rated A-
- Wood Flooring
- 2-minute walk to Layhill Village Park
About This Home
As of May 2020Colonial just made for summer entertainment w/ deck, screened in porch and big fenced yard. HW Floors in Living Rm W/ FP and Sunroom, Updated Galley kitchen, white cabinets, granite, tile floor and breakfast area. Garage converted to additional bedroom & full bath could be In-Law suite or change back for covered parking. Unfinished basement for future living space expansion. Needs a little TLC but in good overall condition.
Last Agent to Sell the Property
Maryland REO Realty, LLC License #308149 Listed on: 10/30/2018
Last Buyer's Agent
Mike Patton
Long & Foster Real Estate, Inc.

Home Details
Home Type
- Single Family
Est. Annual Taxes
- $5,625
Year Built
- Built in 1972
Lot Details
- 0.34 Acre Lot
- Property is zoned R200
Parking
- Driveway
Home Design
- Colonial Architecture
- Brick Exterior Construction
- Block Foundation
- Asbestos Shingle Roof
- Vinyl Siding
Interior Spaces
- 2,412 Sq Ft Home
- Property has 2 Levels
- 1 Fireplace
- Double Pane Windows
- Wood Flooring
- Unfinished Basement
- Walk-Up Access
- Attic
Kitchen
- Gas Oven or Range
- Microwave
- Dishwasher
- Disposal
Bedrooms and Bathrooms
- En-Suite Bathroom
Outdoor Features
- Deck
Utilities
- Central Air
- Heating System Uses Gas
Community Details
- No Home Owners Association
- Layhill Village Subdivision
Listing and Financial Details
- Tax Lot 7
- Assessor Parcel Number 161301450706
Ownership History
Purchase Details
Home Financials for this Owner
Home Financials are based on the most recent Mortgage that was taken out on this home.Purchase Details
Home Financials for this Owner
Home Financials are based on the most recent Mortgage that was taken out on this home.Purchase Details
Home Financials for this Owner
Home Financials are based on the most recent Mortgage that was taken out on this home.Purchase Details
Purchase Details
Similar Homes in Silver Spring, MD
Home Values in the Area
Average Home Value in this Area
Purchase History
| Date | Type | Sale Price | Title Company |
|---|---|---|---|
| Deed | $3,003 | -- | |
| Deed | $453,000 | Classic Settlements Inc | |
| Special Warranty Deed | $384,900 | None Available | |
| Special Warranty Deed | $384,900 | None Available | |
| Trustee Deed | $445,900 | None Available | |
| Deed | -- | -- |
Mortgage History
| Date | Status | Loan Amount | Loan Type |
|---|---|---|---|
| Open | $326,000 | New Conventional | |
| Previous Owner | $317,100 | New Conventional | |
| Previous Owner | $288,675 | New Conventional | |
| Previous Owner | $174,000 | Credit Line Revolving | |
| Previous Owner | $487,200 | Adjustable Rate Mortgage/ARM |
Property History
| Date | Event | Price | Change | Sq Ft Price |
|---|---|---|---|---|
| 05/29/2020 05/29/20 | Sold | $453,000 | 0.0% | $188 / Sq Ft |
| 04/15/2020 04/15/20 | Pending | -- | -- | -- |
| 04/15/2020 04/15/20 | Price Changed | $453,000 | +0.7% | $188 / Sq Ft |
| 04/14/2020 04/14/20 | Price Changed | $450,000 | -5.3% | $187 / Sq Ft |
| 03/23/2020 03/23/20 | For Sale | $475,000 | +4.9% | $197 / Sq Ft |
| 03/21/2020 03/21/20 | Off Market | $453,000 | -- | -- |
| 03/20/2020 03/20/20 | For Sale | $475,000 | +23.4% | $197 / Sq Ft |
| 12/10/2018 12/10/18 | Sold | $384,900 | 0.0% | $160 / Sq Ft |
| 11/01/2018 11/01/18 | Pending | -- | -- | -- |
| 10/30/2018 10/30/18 | For Sale | $384,900 | -- | $160 / Sq Ft |
Tax History Compared to Growth
Tax History
| Year | Tax Paid | Tax Assessment Tax Assessment Total Assessment is a certain percentage of the fair market value that is determined by local assessors to be the total taxable value of land and additions on the property. | Land | Improvement |
|---|---|---|---|---|
| 2024 | $6,754 | $537,067 | $0 | $0 |
| 2023 | $7,017 | $501,833 | $0 | $0 |
| 2022 | $5,675 | $466,600 | $188,100 | $278,500 |
| 2021 | $5,410 | $447,667 | $0 | $0 |
| 2020 | $5,177 | $428,733 | $0 | $0 |
| 2019 | $4,945 | $409,800 | $188,100 | $221,700 |
| 2018 | $5,625 | $409,800 | $188,100 | $221,700 |
| 2017 | $5,162 | $409,800 | $0 | $0 |
| 2016 | -- | $414,200 | $0 | $0 |
| 2015 | $4,857 | $414,200 | $0 | $0 |
| 2014 | $4,857 | $414,200 | $0 | $0 |
Agents Affiliated with this Home
-

Seller's Agent in 2020
Mike Patton
Long & Foster Real Estate, Inc.
(301) 253-3999
2 in this area
97 Total Sales
-
Percy Casaperalta

Buyer's Agent in 2020
Percy Casaperalta
Douglas Realty, LLC
(301) 370-6518
16 Total Sales
-
Gladwin D'Costa

Seller's Agent in 2018
Gladwin D'Costa
Maryland REO Realty, LLC
(240) 568-4100
1 in this area
123 Total Sales
Map
Source: Bright MLS
MLS Number: MDMC100354
APN: 13-01450706
- 14104 Woodwell Terrace
- 13901 Sullivan Ct
- 14206 Plum Run Way
- 14225 Alderton Rd
- 13937 Alderton Rd
- 2346 Sun Valley Cir Unit 2-A
- 14414 Bonifant Park Place
- 14311 Astrodome Dr
- 2350 Sun Valley Cir Unit 2C
- 2420 Sun Valley Cir
- 1361 Alderton Ln
- 14425 Taos Ct
- 14 Long Green Ct
- 14429 Taos Ct
- 14333 Bel Pre Dr
- 13752 Night Sky Dr
- 13501 Moonlight Trail Dr
- 1400 Foggy Glen Ct
- 25 Moonlight Trail Ct
- 13750 Foggy Glen Dr

