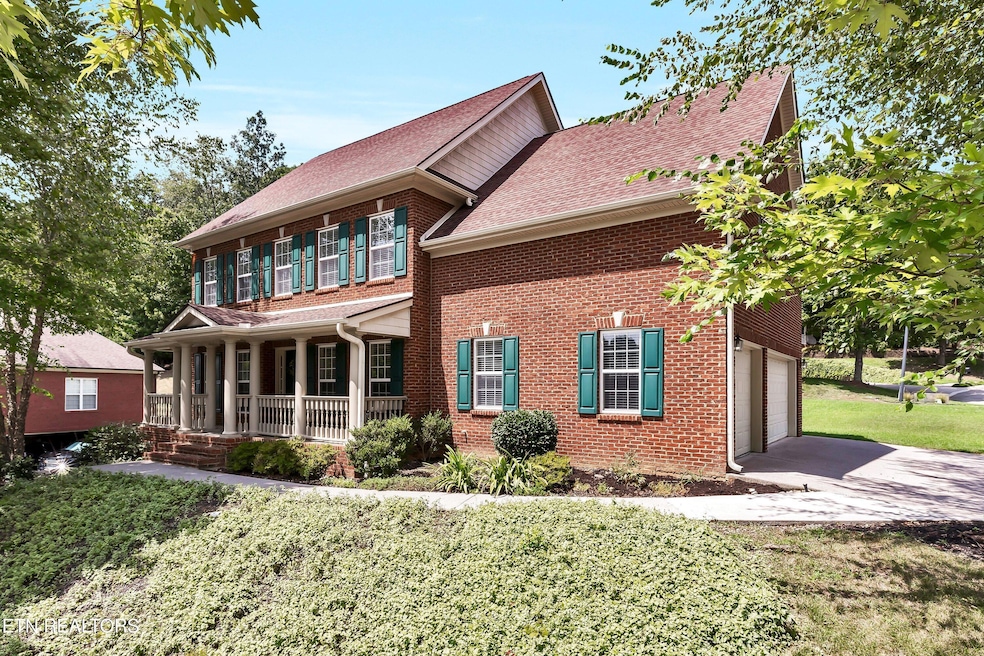
1917 Ridge Oak Ln Knoxville, TN 37922
Concord NeighborhoodEstimated payment $3,770/month
Highlights
- Deck
- Traditional Architecture
- Whirlpool Bathtub
- Northshore Elementary School Rated A-
- Wood Flooring
- Corner Lot
About This Home
Welcome to this beautifully designed home with covered front porch that looks out over Ridgewood, a small neighborhood of 31 homes with sidewalks in popular west Knoxville. The main level features formal dining room; a flex room that can be used as an office, play area, or living room; kitchen with updated counters, island, breakfast bar, and dining area; and the family room, which has a gas fireplace and easy access to the deck and backyard. The 2nd floor has the primary suite, three additional bedrooms, full bath, and laundry room. The third floor has a large bonus room with window seat that is ideal for reading nook. The 4th or 5th bedroom are each large enough to be used as a bonus room. Closets on all floors provide convenient storage. The property includes ample parking space with a spacious three-car garage and a driveway that can accommodate up to six cars. Hardwoods refinished throughout main level. Carpet installed March '24 and professionally cleaned before listing. HVAC was inspected in August. Please note that Ridgewood no longer allows investor properties.
Home Details
Home Type
- Single Family
Est. Annual Taxes
- $1,301
Year Built
- Built in 2006
Lot Details
- 0.28 Acre Lot
- Cul-De-Sac
- Corner Lot
- Rain Sensor Irrigation System
HOA Fees
- $12 Monthly HOA Fees
Parking
- 3 Car Attached Garage
- Parking Available
- Side Facing Garage
- Garage Door Opener
Home Design
- Traditional Architecture
- Brick Exterior Construction
- Block Foundation
- Frame Construction
Interior Spaces
- 3,051 Sq Ft Home
- Ceiling Fan
- Gas Log Fireplace
- Vinyl Clad Windows
- Family Room
- Living Room
- Formal Dining Room
- Den
- Storage Room
- Crawl Space
- Fire and Smoke Detector
Kitchen
- Eat-In Kitchen
- Breakfast Bar
- Range
- Microwave
- Dishwasher
- Kitchen Island
- Disposal
Flooring
- Wood
- Carpet
- Tile
Bedrooms and Bathrooms
- 5 Bedrooms
- Walk-In Closet
- Whirlpool Bathtub
- Walk-in Shower
Laundry
- Laundry Room
- Washer and Dryer Hookup
Outdoor Features
- Deck
- Covered Patio or Porch
Schools
- Northshore Elementary School
- Farragut Middle School
- Farragut High School
Utilities
- Central Heating and Cooling System
- Heating System Uses Natural Gas
- Internet Available
- Cable TV Available
Community Details
- Ridgewood Subdivision
- Mandatory home owners association
Listing and Financial Details
- Assessor Parcel Number 169LD007
Map
Home Values in the Area
Average Home Value in this Area
Tax History
| Year | Tax Paid | Tax Assessment Tax Assessment Total Assessment is a certain percentage of the fair market value that is determined by local assessors to be the total taxable value of land and additions on the property. | Land | Improvement |
|---|---|---|---|---|
| 2024 | $1,301 | $83,725 | $0 | $0 |
| 2023 | $1,301 | $83,725 | $0 | $0 |
| 2022 | $1,301 | $83,725 | $0 | $0 |
| 2021 | $1,642 | $77,475 | $0 | $0 |
| 2020 | $1,642 | $77,475 | $0 | $0 |
| 2019 | $1,642 | $77,475 | $0 | $0 |
| 2018 | $1,642 | $77,475 | $0 | $0 |
| 2017 | $1,642 | $77,475 | $0 | $0 |
| 2016 | $1,541 | $0 | $0 | $0 |
| 2015 | $1,541 | $0 | $0 | $0 |
| 2014 | $1,541 | $0 | $0 | $0 |
Property History
| Date | Event | Price | Change | Sq Ft Price |
|---|---|---|---|---|
| 08/23/2025 08/23/25 | For Sale | $669,900 | +116.1% | $220 / Sq Ft |
| 06/06/2016 06/06/16 | Sold | $310,000 | -- | $102 / Sq Ft |
Purchase History
| Date | Type | Sale Price | Title Company |
|---|---|---|---|
| Warranty Deed | $310,000 | Title Associates Of Knoxvill | |
| Warranty Deed | $315,000 | Title Services Inc |
Mortgage History
| Date | Status | Loan Amount | Loan Type |
|---|---|---|---|
| Open | $80,000 | New Conventional | |
| Previous Owner | $50,000 | Credit Line Revolving | |
| Previous Owner | $150,000 | Fannie Mae Freddie Mac |
Similar Homes in Knoxville, TN
Source: East Tennessee REALTORS® MLS
MLS Number: 1313091
APN: 169LD-007
- 1756 Apple Grove Ln
- 2117 Lakepoint Dr
- 2117 Lakepoint Dr
- 2025 Duck Cove Dr
- 12831 Night Heron Dr Unit 1
- 12875 Lily Pond Ln
- 1310 N Wilkerson Rd
- 1422 N Wilkerson Rd
- 1534 N Wilkerson Rd
- 0 Early Rd Unit 4 1307529
- 0 Early Rd Unit 3 1307350
- 0 Early Rd Unit 2 1307144
- 2043 Wooded Mountain Ln
- 1758 N Wilkerson Rd
- 2231 Henge Point Ln
- 1933 Clearmill Dr
- 8440 Lakeland Dr
- 121 Padstow Ln
- 471 Roseland Ln
- 12873 Magnolia Crest Ln
- 1750 Bonnie Roach Ln
- 1824 Glen Shady Blvd
- 1826 Shadyside Ln
- 13038 Peach View Dr
- 12105 W Kingsgate Rd
- 1120 Cattlemans Dr
- 741 Harbor Way Unit 2
- 13120 Royal Palm Way
- 115 Confederacy Cir
- 172 Goldheart Rd
- 200 Brooklawn St
- 554 Lost Tree Ln Unit 54
- 109 Delaney Way
- 1400 Pine Top St
- 11008 Thornton Dr
- 1324 E Woodshire Dr
- 1504 Randall Park Dr
- 481 Chapel Grove Ln
- 1610 Ridge Climber Rd
- 12106 Sweet Almond Ln






