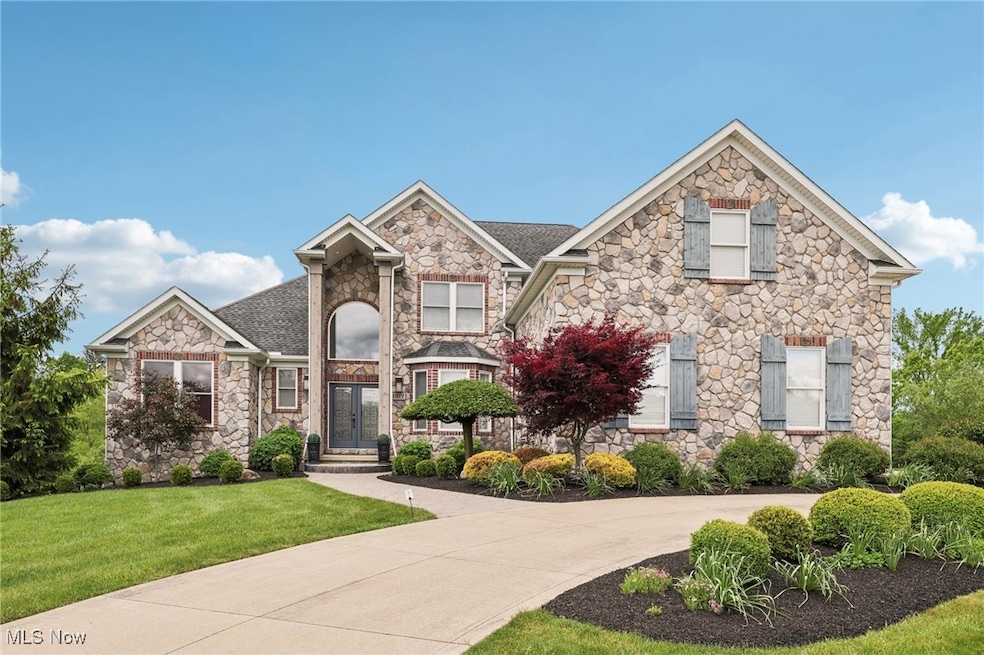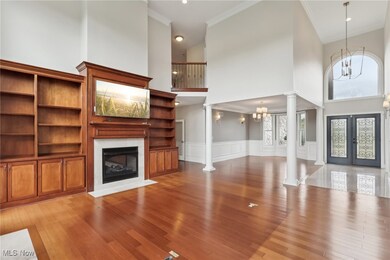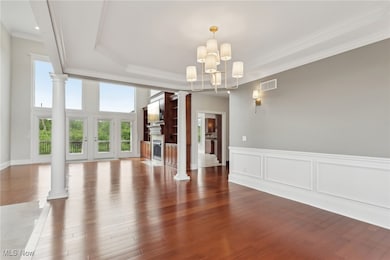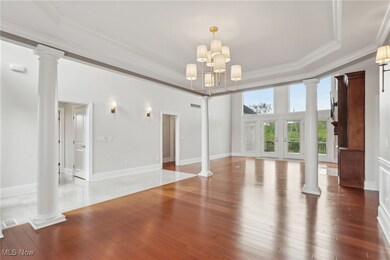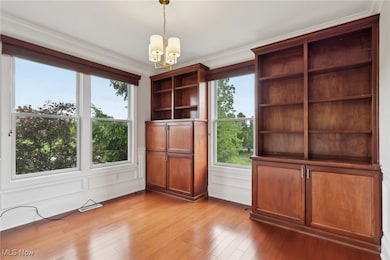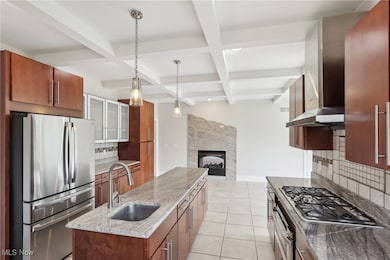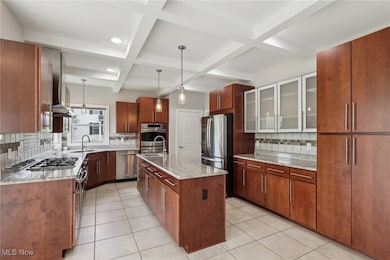
Estimated payment $6,398/month
Highlights
- Colonial Architecture
- Community Lake
- 2 Fireplaces
- Richfield Elementary School Rated A-
- Deck
- 2-minute walk to Bath Nature Preserve
About This Home
Introducing 1917 Rock Creek S nestled in the serene neighborhood of Firestone Trace (Pool and Tennis Courts). Highlighting open floor plan (walkout LL) that seamlessly blends functionality with elegance. The great room is bathed in natural light, creating an inviting ambiance for both relaxation and entertainment w/built ins and French doors to the large deck. A stunning two-sided fireplace adds a touch of warmth and charm, enhancing the cozy atmosphere for both Great Rm and Kitchen. Kitchen offers modern amenities with breakfast bar and quaint sunroom with views of the outdoor living space. The dining room is perfect for hosting gatherings. Adjacent to main living, a study w/built-ins offers a private space. Located on main level the primary suite awaits, complete with a generous bathroom and a walk-in closet. Ascending to the 2nd flr, discover 3 add’l nicely sized bedrooms & 3 full baths. The finished LL offers a full bath, boasts a walk out w/guest suite and versatility for recreation, relaxation, or even creating a home gym. All of this is situated on over an acre. Conveniently located in country like setting, yet close to shopping, schools, highways. Don't miss the opportunity to own this fabulous home in Firestone Trace
Listing Agent
Howard Hanna Brokerage Email: julieboyle@howardhanna.com 330-730-6290 License #2015002414 Listed on: 05/29/2025

Co-Listing Agent
Howard Hanna Brokerage Email: julieboyle@howardhanna.com 330-730-6290 License #2006006325
Home Details
Home Type
- Single Family
Est. Annual Taxes
- $16,435
Year Built
- Built in 2009
Lot Details
- 1 Acre Lot
- East Facing Home
- Sprinkler System
HOA Fees
- $150 Monthly HOA Fees
Parking
- 3 Car Attached Garage
- Running Water Available in Garage
- Garage Door Opener
Home Design
- Colonial Architecture
- Brick Exterior Construction
- Fiberglass Roof
- Asphalt Roof
- Stone Siding
Interior Spaces
- 2-Story Property
- 2 Fireplaces
- Finished Basement
- Basement Fills Entire Space Under The House
- Property Views
Kitchen
- Built-In Oven
- Cooktop
- Microwave
- Dishwasher
- Disposal
Bedrooms and Bathrooms
- 5 Bedrooms | 1 Main Level Bedroom
- 5.5 Bathrooms
Laundry
- Dryer
- Washer
Outdoor Features
- Deck
- Patio
Utilities
- Forced Air Zoned Heating and Cooling System
- Heating System Uses Gas
- Private Sewer
Listing and Financial Details
- Assessor Parcel Number 0407299
Community Details
Overview
- Firestone Trace HOA
- Firestone Trace Ph V Subdivision
- Community Lake
Amenities
- Common Area
Recreation
- Tennis Courts
- Community Pool
- Park
Map
Home Values in the Area
Average Home Value in this Area
Tax History
| Year | Tax Paid | Tax Assessment Tax Assessment Total Assessment is a certain percentage of the fair market value that is determined by local assessors to be the total taxable value of land and additions on the property. | Land | Improvement |
|---|---|---|---|---|
| 2025 | $15,567 | $296,464 | $63,469 | $232,995 |
| 2024 | $15,567 | $296,464 | $63,469 | $232,995 |
| 2023 | $15,567 | $296,464 | $63,469 | $232,995 |
| 2022 | $14,986 | $245,151 | $52,455 | $192,696 |
| 2021 | $14,804 | $245,151 | $52,455 | $192,696 |
| 2020 | $14,514 | $245,160 | $52,460 | $192,700 |
| 2019 | $15,046 | $237,780 | $44,090 | $193,690 |
| 2018 | $14,874 | $237,780 | $44,090 | $193,690 |
| 2017 | $13,537 | $237,780 | $44,090 | $193,690 |
| 2016 | $14,053 | $215,040 | $44,090 | $170,950 |
| 2015 | $13,537 | $215,040 | $44,090 | $170,950 |
| 2014 | $13,172 | $215,040 | $44,090 | $170,950 |
| 2013 | $13,913 | $230,240 | $44,090 | $186,150 |
Property History
| Date | Event | Price | Change | Sq Ft Price |
|---|---|---|---|---|
| 05/29/2025 05/29/25 | For Sale | $869,000 | -- | $171 / Sq Ft |
Purchase History
| Date | Type | Sale Price | Title Company |
|---|---|---|---|
| Warranty Deed | $590,000 | None Available | |
| Warranty Deed | $130,000 | First American Title Akron |
Mortgage History
| Date | Status | Loan Amount | Loan Type |
|---|---|---|---|
| Open | $426,000 | New Conventional | |
| Closed | $472,000 | New Conventional | |
| Previous Owner | $99,000 | Credit Line Revolving | |
| Previous Owner | $417,000 | New Conventional | |
| Previous Owner | $25,000 | New Conventional | |
| Previous Owner | $417,000 | New Conventional |
Similar Homes in Akron, OH
Source: MLS Now (Howard Hanna)
MLS Number: 5114057
APN: 04-07299
- 4025 Meadowvale Ct
- 4432 Ira Rd
- 3924 Meadowvale Dr
- 2037 S Meadow Cir
- 2201 Charles Ln
- 2110 Charles Ln
- 1798 Great Run Ln
- 4522 Rock Ridge Ln
- 4257 Cliff Spur Dr
- 2562 Gianni Way
- 1463 Reserve Dr
- 2558 Brecksville Rd
- 3823 Richlawn Rd
- 2835 Southern Rd
- 1038 N Hametown Rd
- 2780 N Revere Rd
- 1302 Hillandale Dr
- 1758 Four Seasons Dr
- 4171 Appleridge Ln
- 635 N Hametown Rd
