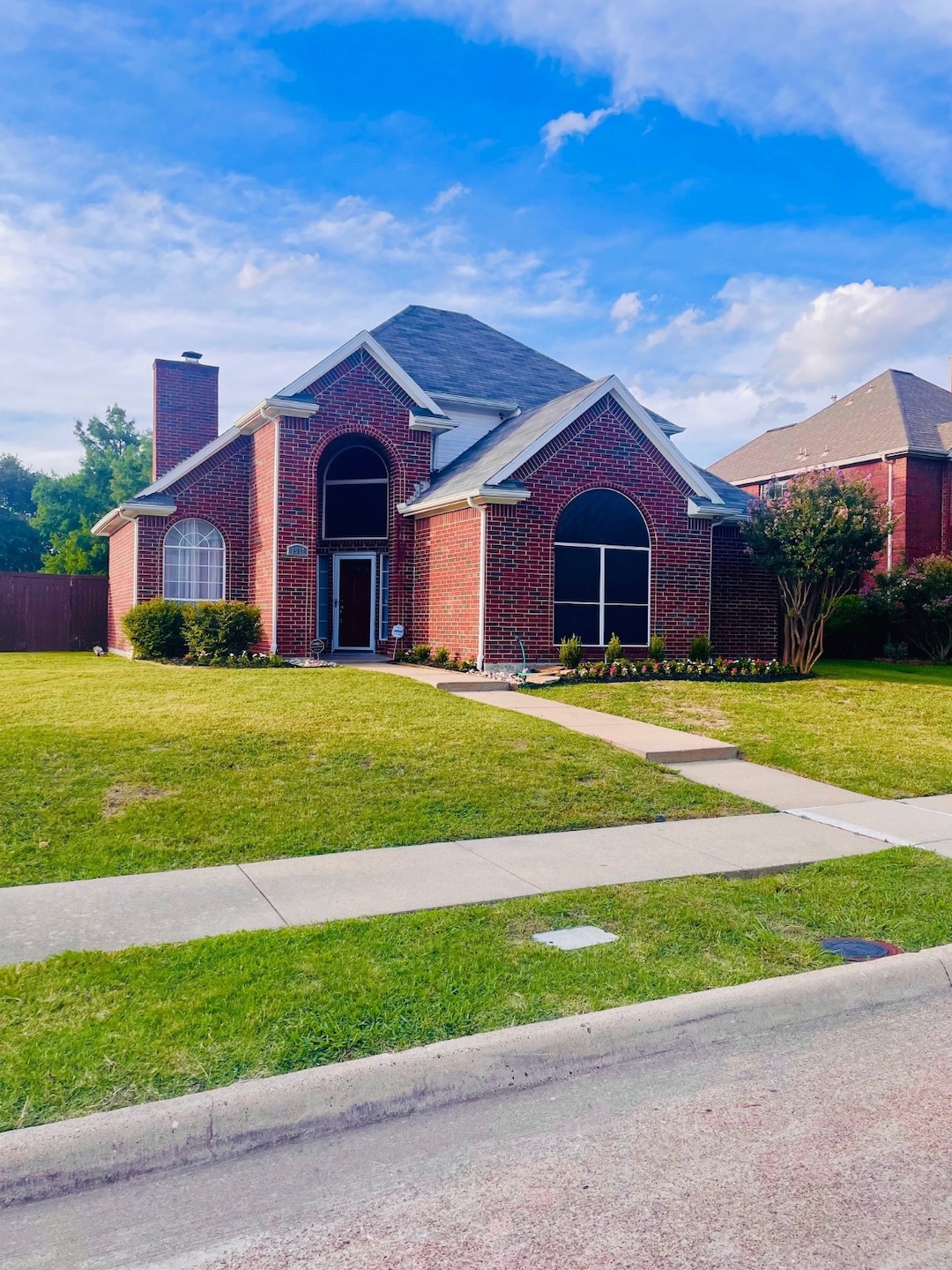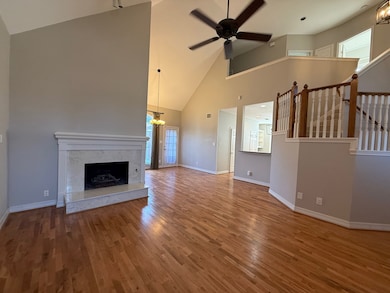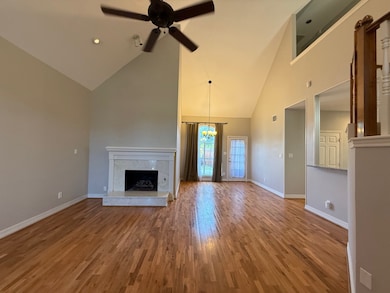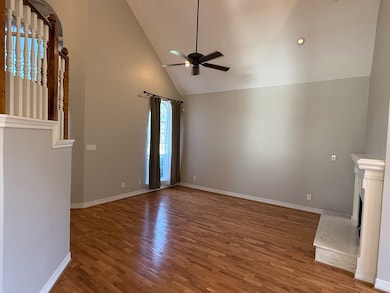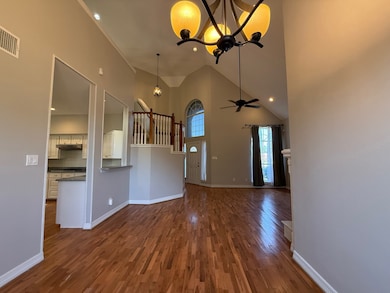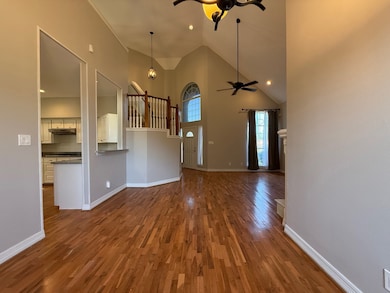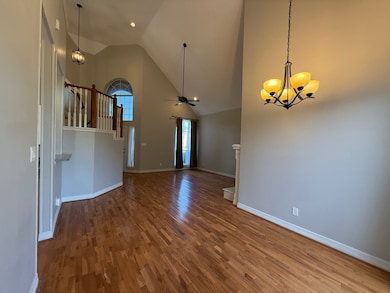
1917 Savage Dr Plano, TX 75023
Hunters Glen NeighborhoodEstimated payment $2,919/month
Highlights
- Vaulted Ceiling
- Traditional Architecture
- Corner Lot
- Plano Senior High School Rated A
- Wood Flooring
- 2 Car Attached Garage
About This Home
Discover your dream home in the heart of Plano! This stunning, fully updated 3-bedroom, 2.5-bathroom residence, complete with a versatile office or potential 4th bedroom, sits proudly on a generous corner lot. Step inside to an inviting open-concept layout, where soaring ceilings in the expansive living room create a sense of grandeur, complemented by a cozy fireplace and gleaming hardwood floors throughout the main level.
The gourmet kitchen is a chef’s delight, boasting sleek granite countertops, modern stainless steel appliances, updated lighting, and a convenient center island—refrigerator included! The serene primary suite, located downstairs, offers a tranquil retreat with a spacious ensuite bathroom featuring a luxurious garden tub, separate shower, and an oversized walk-in closet. Upstairs, you’ll find two additional well-appointed bedrooms, a full bathroom, a versatile loft area, and a flexible bonus space perfect for a home office, playroom, or easily convertible 4th bedroom. Outside, the private backyard oasis includes a spacious concrete patio, ideal for entertaining or relaxing.
Perfectly positioned near major highways, this move-in-ready gem offers a short commute to Downtown Dallas and is just minutes from Toyota’s North American Headquarters, The Shops at Legacy, the upcoming Universal Theme Park, and The Star—home of the Dallas Cowboys’ training facility. Don’t miss this exceptional opportunity to own a beautifully updated home in one of Plano’s most sought-after locations!
Listing Agent
Silberman Realty Brokerage Phone: 972-897-5884 License #0593210 Listed on: 07/07/2025
Home Details
Home Type
- Single Family
Est. Annual Taxes
- $6,521
Year Built
- Built in 1992
Lot Details
- 10,019 Sq Ft Lot
- Wood Fence
- Corner Lot
Parking
- 2 Car Attached Garage
Home Design
- Traditional Architecture
- Brick Exterior Construction
Interior Spaces
- 1,987 Sq Ft Home
- 2-Story Property
- Vaulted Ceiling
- Ceiling Fan
- Fireplace Features Masonry
- Fire and Smoke Detector
Kitchen
- Electric Oven
- Gas Cooktop
- Microwave
- Dishwasher
- Disposal
Flooring
- Wood
- Carpet
- Ceramic Tile
Bedrooms and Bathrooms
- 3 Bedrooms
Laundry
- Dryer
- Washer
Eco-Friendly Details
- Energy-Efficient Appliances
Schools
- Thomas Elementary School
- Clark High School
Utilities
- Central Heating and Cooling System
- Heating System Uses Natural Gas
- Vented Exhaust Fan
- High Speed Internet
- Cable TV Available
Community Details
- Hunters Ridge Ph 2 Subdivision
Listing and Financial Details
- Legal Lot and Block 9 / 25
- Assessor Parcel Number R163502500901
Map
Home Values in the Area
Average Home Value in this Area
Tax History
| Year | Tax Paid | Tax Assessment Tax Assessment Total Assessment is a certain percentage of the fair market value that is determined by local assessors to be the total taxable value of land and additions on the property. | Land | Improvement |
|---|---|---|---|---|
| 2023 | $6,521 | $381,341 | $95,000 | $286,341 |
| 2022 | $6,752 | $353,294 | $95,000 | $258,294 |
| 2021 | $6,286 | $311,709 | $75,000 | $236,709 |
| 2020 | $5,811 | $284,595 | $75,000 | $209,595 |
| 2019 | $6,203 | $287,004 | $75,000 | $212,004 |
| 2018 | $5,854 | $268,576 | $65,000 | $203,576 |
| 2017 | $5,625 | $258,075 | $60,000 | $198,075 |
| 2016 | $4,472 | $219,956 | $50,000 | $169,956 |
| 2015 | $3,373 | $192,459 | $45,000 | $147,459 |
Property History
| Date | Event | Price | Change | Sq Ft Price |
|---|---|---|---|---|
| 07/24/2025 07/24/25 | Price Changed | $429,500 | -2.3% | $216 / Sq Ft |
| 07/11/2025 07/11/25 | For Sale | $439,500 | 0.0% | $221 / Sq Ft |
| 12/01/2020 12/01/20 | Rented | $1,950 | 0.0% | -- |
| 11/27/2020 11/27/20 | Under Contract | -- | -- | -- |
| 11/25/2020 11/25/20 | For Rent | $1,950 | 0.0% | -- |
| 11/10/2020 11/10/20 | Sold | -- | -- | -- |
| 10/12/2020 10/12/20 | Pending | -- | -- | -- |
| 10/09/2020 10/09/20 | For Sale | $315,000 | -- | $172 / Sq Ft |
Purchase History
| Date | Type | Sale Price | Title Company |
|---|---|---|---|
| Warranty Deed | -- | None Listed On Document | |
| Warranty Deed | -- | None Listed On Document | |
| Vendors Lien | -- | Itc | |
| Vendors Lien | -- | Chicago Title | |
| Interfamily Deed Transfer | -- | Ctic | |
| Interfamily Deed Transfer | -- | -- |
Mortgage History
| Date | Status | Loan Amount | Loan Type |
|---|---|---|---|
| Previous Owner | $200,000 | New Conventional | |
| Previous Owner | $243,000 | New Conventional | |
| Previous Owner | $90,700 | New Conventional | |
| Previous Owner | $34,788 | Credit Line Revolving | |
| Previous Owner | $102,700 | New Conventional | |
| Previous Owner | $110,500 | Unknown | |
| Previous Owner | $113,000 | Unknown | |
| Previous Owner | $106,827 | Unknown | |
| Previous Owner | $104,500 | No Value Available |
Similar Homes in Plano, TX
Source: North Texas Real Estate Information Systems (NTREIS)
MLS Number: 20992813
APN: R-1635-025-0090-1
- 1824 Savage Dr
- 6625 Osage Trail
- 6629 Wickliff Trail
- 6704 Wesson Dr
- 1916 Walters Dr
- 1804 Shreveport Trail
- 6541 Santa fe Trail
- 1925 Kiestwood Cir
- 1637 Shreveport Trail
- 7009 Sharps Dr
- 1829 Falmouth Dr
- 2116 Winslow Dr
- 7113 Stoddard Ln
- 7212 Hillview Dr
- 6801 Sweetwater Dr
- 1613 Cumberland Trail
- 1724 Simsbury Dr
- 2201 Heatherton Place
- 1605 Cumberland Trail
- 6725 Macintosh Dr
- 1805 Spanish Trail
- 1817 Walters Dr
- 2065 Mossberg Dr
- 2100 Legacy Dr
- 1708 Cumberland Trail
- 1713 Montana Trail
- 6804 Beeman Dr
- 6717 Carrington Dr
- 2120 Glenmont Dr
- 6536 Mesquite Trail
- 6909 Custer Rd
- 1509 Porsche Ct
- 1508 Alamosa Dr
- 2016 Cannes Dr
- 1805 W Spring Creek Pkwy Unit 2
- 1901 W Spring Creek Pkwy
- 1413 Cumberland Trail
- 1712 California Trail
- 2304 Wooten Place
- 1801 W Spring Creek Pkwy Unit D2
