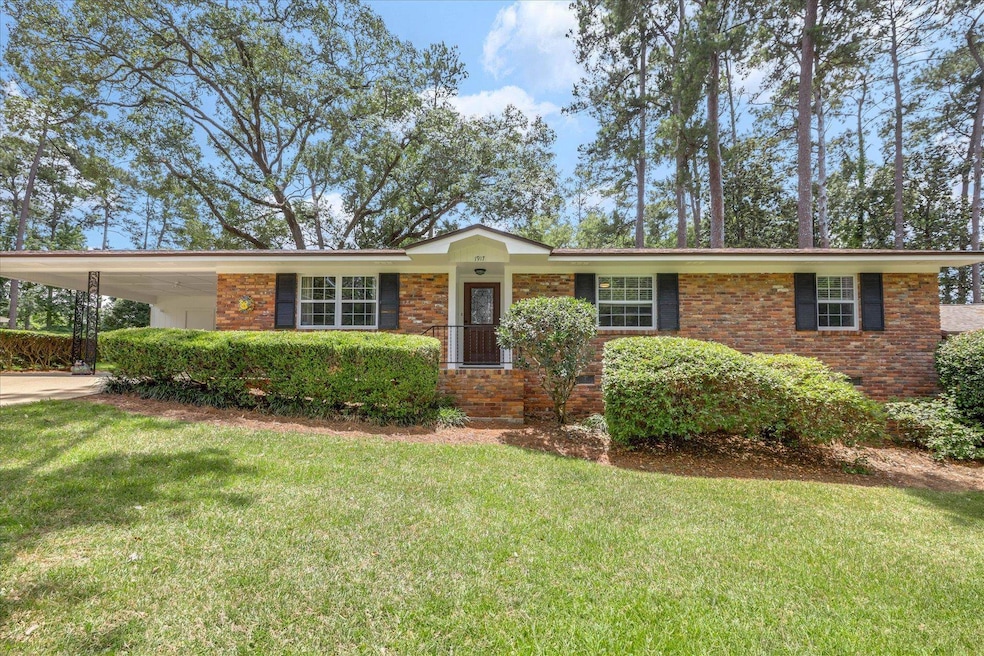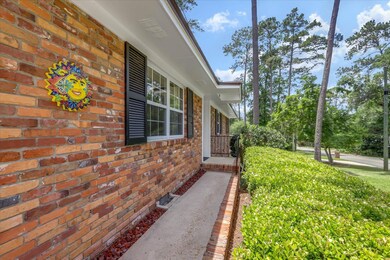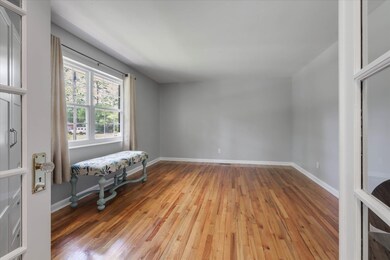1917 Sharon Rd Tallahassee, FL 32303
Hartsfield Neighborhood
3
Beds
2
Baths
1,651
Sq Ft
1960
Built
Highlights
- Wood Flooring
- Entrance Foyer
- 1-Story Property
- Patio
- Central Heating and Cooling System
About This Home
Wow! This 3 Bed / 2 Bath home has not one, but TWO living spaces and has had many upgrades! New HVAC! Newly Remodeled Bathrooms! Hard floors throughout! Recent plumbing and roof! Enjoy coffee on the porch overlooking the peaceful backyard! Oversized carport with storage area! Lawn care included. Sales listing will be removed from the market when a rental lease is signed. This home will not allow pets. This property will not entertain applications which include subsidies from public housing assistance programs (e.g., Section 8, VA, BBHC, etc.)
Home Details
Home Type
- Single Family
Est. Annual Taxes
- $2,558
Year Built
- Built in 1960
Parking
- 2 Carport Spaces
Home Design
- Brick Exterior Construction
Interior Spaces
- 1,651 Sq Ft Home
- 1-Story Property
- Window Treatments
- Entrance Foyer
- Wood Flooring
- Fire and Smoke Detector
- Washer
Kitchen
- Range
- Microwave
Bedrooms and Bathrooms
- 3 Bedrooms
- 2 Full Bathrooms
Schools
- Astoria Park Elementary School
- Griffin Middle School
- Godby High School
Additional Features
- Patio
- Central Heating and Cooling System
Listing and Financial Details
- Security Deposit $2,150
- Rent includes gardener
- Legal Lot and Block 15 / R
- Assessor Parcel Number 12073-21-22-30- R-015-0
Community Details
Overview
- Forest Heights Subdivision
Pet Policy
- No Pets Allowed
Map
Source: Capital Area Technology & REALTOR® Services (Tallahassee Board of REALTORS®)
MLS Number: 393615
APN: 21-22-30-00R-015.0
Nearby Homes
- 1920 Botany Dr
- 316 Westwood Dr
- 301 Westwood Dr
- 2008 Scenic Rd
- 422 Westwood Dr
- 201 Westwood Dr Unit 201-A
- 1812 Ivan Dr
- 2248 Sandpiper St Unit 1
- 1917 Nanticoke Cir
- 1837 Meriadoc Rd
- 1807 Meriadoc Rd
- 1826 Meriadoc Rd
- 1101 San Pedro Ave
- 2403 San Pedro Ave
- 2319 Hartsfield Way
- 2402 Mexia Ave
- 1821 Myrick Rd
- 1806 Falconcrest St
- 2322 Hartsfield Way
- 1409 Deerhaven Ln Unit 1 & 2
- 410 Westwood Dr
- 409 Westwood Dr
- 216 Westwood Dr
- 2018 Sheridan Rd
- 503 Westwood Dr
- 2276 Sandpiper St
- 1380 Ocala Rd
- 2325 Parrot Ln
- 1560 San Luis Rd
- 1901 Gina Dr Unit B
- 2424 W Tharpe St
- 2350 Wanda Way
- 1307 Rumba Ln
- 1303 Ocala Rd
- 2201 Hartsfield Rd Unit B
- 1505 W Tharpe St
- 1870 Mary Ellen Dr Unit ID1319924P
- 1285 Rumba Ln Unit B
- 2412 Talco Hills Dr Unit ID1319927P
- 2507 Waldemar Ln







