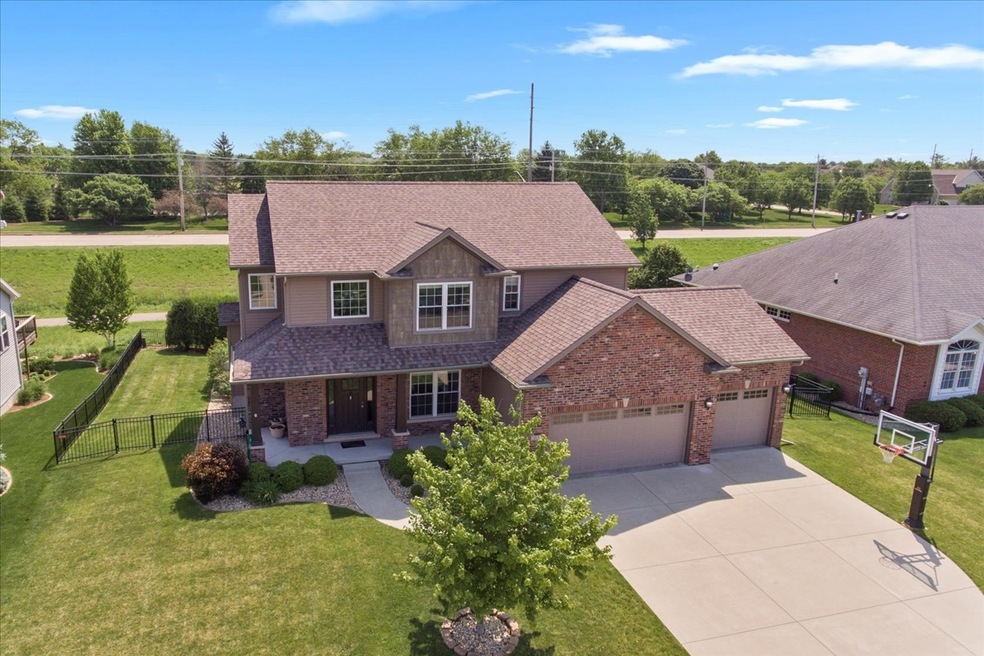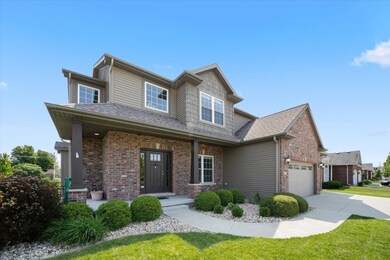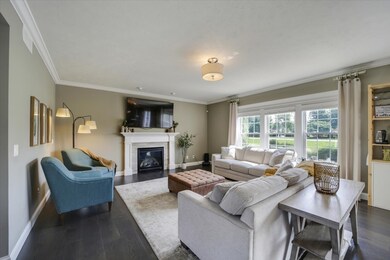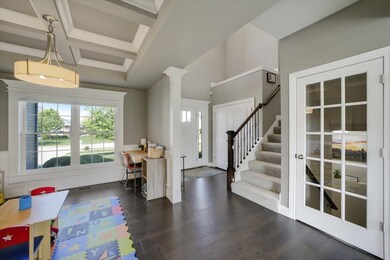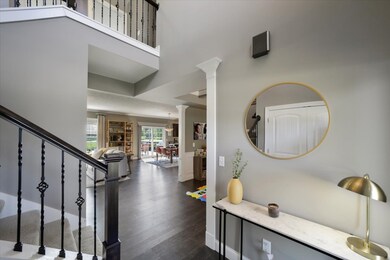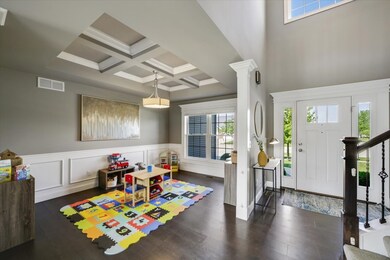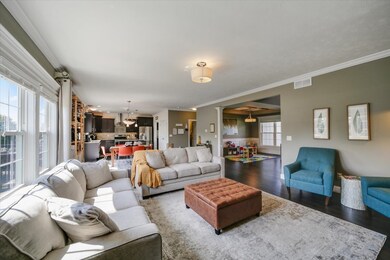
1917 Sinclair Ct Bloomington, IL 61704
Highlights
- Landscaped Professionally
- Mature Trees
- Traditional Architecture
- Northpoint Elementary School Rated A-
- Deck
- Wood Flooring
About This Home
As of July 2023This winsome 2 story, 5 bedroom, 3 1/2 bath home grabs you the moment you enter. The eat-in kitchen welcomes you with granite counter tops, stainless steel appliances and a lovely bar to sit at. Enjoy the relaxing on the newly painted deck. Walkout basement includes wet bar, family room, bedroom, full bath and additional storage. Spend your days enjoying the amazing patio and custom outdoor fireplace. Master bedroom has upgraded ceiling, sconces and feature wall. Main floor laundry. Neighborhood trails and lake nearby! Pre-Sold
Last Agent to Sell the Property
Coldwell Banker Real Estate Group License #475155361 Listed on: 05/25/2023

Home Details
Home Type
- Single Family
Est. Annual Taxes
- $11,378
Year Built
- Built in 2014
Lot Details
- 0.27 Acre Lot
- Lot Dimensions are 97x120
- Landscaped Professionally
- Mature Trees
Parking
- 3 Car Attached Garage
- Parking Space is Owned
Home Design
- Traditional Architecture
Interior Spaces
- 3,721 Sq Ft Home
- 2-Story Property
- Wet Bar
- Bar
- Family Room with Fireplace
- Family Room Downstairs
- Living Room
- Dining Room
Kitchen
- Range
- Microwave
- Dishwasher
Flooring
- Wood
- Carpet
Bedrooms and Bathrooms
- 5 Bedrooms
- 5 Potential Bedrooms
- Walk-In Closet
Laundry
- Laundry Room
- Laundry on main level
Partially Finished Basement
- Walk-Out Basement
- Basement Fills Entire Space Under The House
- Finished Basement Bathroom
Outdoor Features
- Deck
- Patio
- Porch
Schools
- Northpoint Elementary School
- Kingsley Jr High Middle School
- Normal Community High School
Utilities
- Forced Air Heating and Cooling System
- Heating System Uses Natural Gas
Community Details
- Tipton Trails Subdivision
Listing and Financial Details
- Homeowner Tax Exemptions
Ownership History
Purchase Details
Home Financials for this Owner
Home Financials are based on the most recent Mortgage that was taken out on this home.Purchase Details
Home Financials for this Owner
Home Financials are based on the most recent Mortgage that was taken out on this home.Purchase Details
Home Financials for this Owner
Home Financials are based on the most recent Mortgage that was taken out on this home.Similar Homes in Bloomington, IL
Home Values in the Area
Average Home Value in this Area
Purchase History
| Date | Type | Sale Price | Title Company |
|---|---|---|---|
| Warranty Deed | $415,000 | Ftc | |
| Warranty Deed | $400,000 | Frontier Title Co | |
| Warranty Deed | $417,000 | Frontier Title Co |
Mortgage History
| Date | Status | Loan Amount | Loan Type |
|---|---|---|---|
| Open | $394,250 | New Conventional | |
| Previous Owner | $345,000 | New Conventional | |
| Previous Owner | $360,000 | New Conventional | |
| Previous Owner | $328,000 | New Conventional | |
| Previous Owner | $369,750 | New Conventional | |
| Previous Owner | $369,750 | New Conventional | |
| Previous Owner | $610,300 | New Conventional |
Property History
| Date | Event | Price | Change | Sq Ft Price |
|---|---|---|---|---|
| 07/27/2023 07/27/23 | Sold | $490,000 | +2.1% | $132 / Sq Ft |
| 05/25/2023 05/25/23 | Pending | -- | -- | -- |
| 05/25/2023 05/25/23 | For Sale | $479,900 | +15.6% | $129 / Sq Ft |
| 02/01/2021 02/01/21 | Sold | $415,000 | -2.3% | $163 / Sq Ft |
| 12/22/2020 12/22/20 | Pending | -- | -- | -- |
| 09/28/2020 09/28/20 | Price Changed | $424,900 | -1.2% | $166 / Sq Ft |
| 08/21/2020 08/21/20 | For Sale | $429,900 | +7.5% | $168 / Sq Ft |
| 01/23/2017 01/23/17 | Sold | $400,000 | -11.1% | $168 / Sq Ft |
| 12/20/2016 12/20/16 | Pending | -- | -- | -- |
| 07/02/2016 07/02/16 | For Sale | $450,000 | +7.9% | $189 / Sq Ft |
| 06/23/2014 06/23/14 | Sold | $416,971 | +5.0% | $175 / Sq Ft |
| 04/18/2014 04/18/14 | Pending | -- | -- | -- |
| 04/17/2014 04/17/14 | For Sale | $397,000 | -- | $167 / Sq Ft |
Tax History Compared to Growth
Tax History
| Year | Tax Paid | Tax Assessment Tax Assessment Total Assessment is a certain percentage of the fair market value that is determined by local assessors to be the total taxable value of land and additions on the property. | Land | Improvement |
|---|---|---|---|---|
| 2024 | $11,378 | $166,211 | $30,774 | $135,437 |
| 2022 | $11,378 | $134,770 | $24,953 | $109,817 |
| 2021 | $10,936 | $128,314 | $23,758 | $104,556 |
| 2020 | $10,950 | $128,314 | $23,758 | $104,556 |
| 2019 | $10,595 | $128,314 | $23,758 | $104,556 |
| 2018 | $10,584 | $128,314 | $23,758 | $104,556 |
| 2017 | $10,154 | $128,314 | $23,758 | $104,556 |
| 2016 | $9,990 | $126,667 | $23,453 | $103,214 |
Agents Affiliated with this Home
-
Christine Sheppard
C
Seller's Agent in 2023
Christine Sheppard
Coldwell Banker Real Estate Group
(309) 826-7110
97 Total Sales
-
Katie Fudge Matthews
K
Buyer's Agent in 2023
Katie Fudge Matthews
Coldwell Banker Real Estate Group
81 Total Sales
-
Deb Connor

Seller's Agent in 2021
Deb Connor
Coldwell Banker Real Estate Group
(309) 531-1912
275 Total Sales
-
M
Seller's Agent in 2017
Marvin Sandel
RE/MAX
Map
Source: Midwest Real Estate Data (MRED)
MLS Number: 11792266
APN: 14-25-476-027
- 7 Smokey Ct
- 11 Smokey Ct
- 3016 Wisteria Ln
- 15 Smokey Ct
- 2004 Withers Ln
- 5 Tatiana Ct
- 11 Rounds Rd
- 3003 Providence Dr
- 2604 Airport Rd
- 1907 Redbud Ln
- 1712 Royal Pointe Dr
- 2610 Airport Rd
- 2210 Hedgewood Dr
- 1 Windsong Way
- 3508 Whisper Way
- 1219 Nicki Dr
- 12 Worthington Ct
- 2201 Foxtail Rd
- 1212 Kim Dr
- 2903 Keystone Rd
