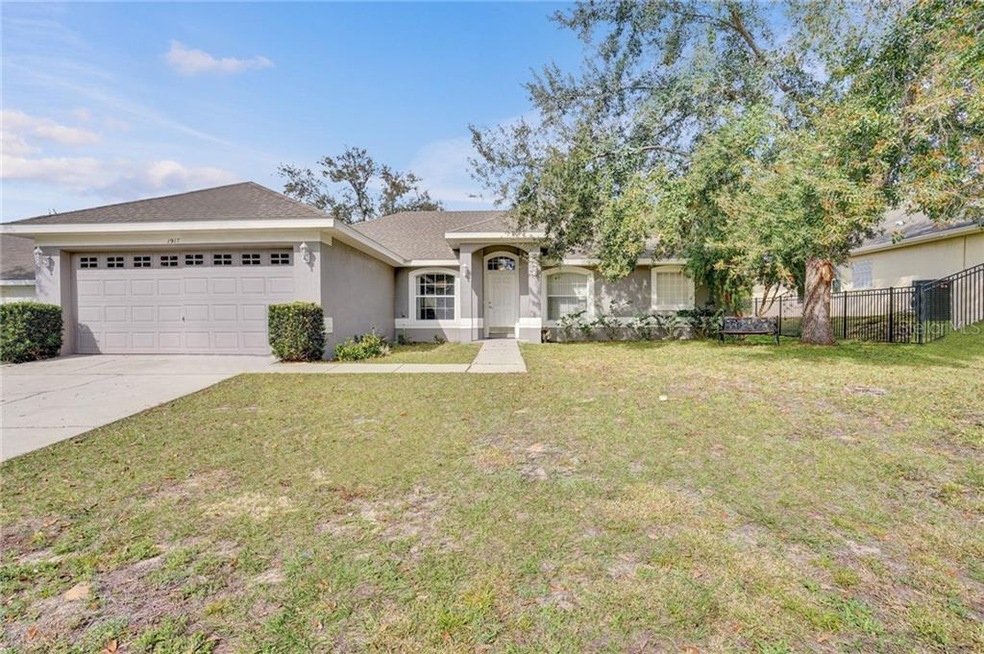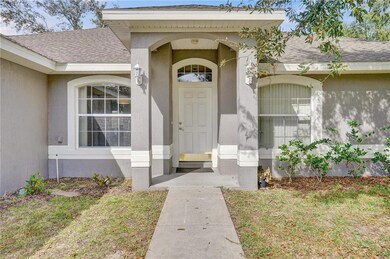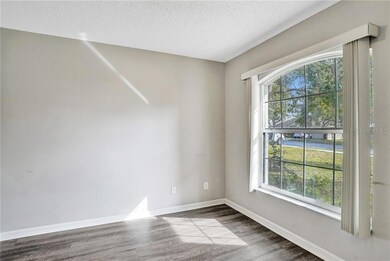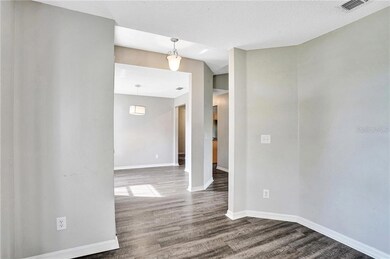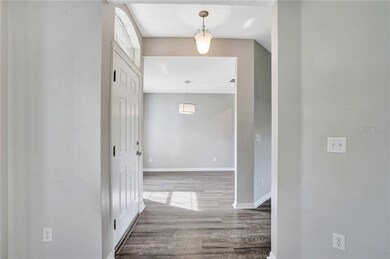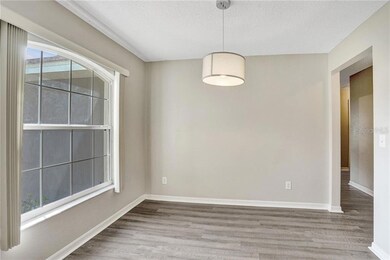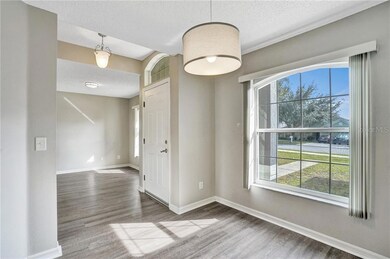
1917 Southern Oak Loop Minneola, FL 34715
Highlights
- Contemporary Architecture
- Separate Formal Living Room
- Breakfast Room
- Cathedral Ceiling
- Mature Landscaping
- 2 Car Attached Garage
About This Home
As of April 2024Come see this 3 bedrooms, 2 bath home in the Highland Oaks subdivision featuring a neutral decor, formal living room & dining room, large open kitchen with separate breakfast area, family room, split plan bedrooms, inside laundry room and laminated wood like floors thru out. The large master bedroom features high ceilings, carpet and his & her closets. Master bath features double sinks, standalone shower and a great garden tub to relax in luxury. The home is very convenient to the new Minneola Turnpike exit for easy access to anywhere in Central Florida. Location offers Lake County schools, minutes from downtown Clermont with easy access to Chain of Lakes. Make your appointment today and fall in love with your new home!
Last Agent to Sell the Property
COLDWELL BANKER RESIDENTIAL RE License #654656 Listed on: 02/04/2020

Home Details
Home Type
- Single Family
Est. Annual Taxes
- $3,620
Year Built
- Built in 2005
Lot Details
- 9,000 Sq Ft Lot
- Lot Dimensions are 75x120
- Northeast Facing Home
- Mature Landscaping
- Property is zoned RSF-2
HOA Fees
- $35 Monthly HOA Fees
Parking
- 2 Car Attached Garage
- Garage Door Opener
- Driveway
Home Design
- Contemporary Architecture
- Slab Foundation
- Shingle Roof
- Block Exterior
- Stucco
Interior Spaces
- 1,850 Sq Ft Home
- Cathedral Ceiling
- Ceiling Fan
- Sliding Doors
- Family Room
- Separate Formal Living Room
- Breakfast Room
- Formal Dining Room
- Inside Utility
Kitchen
- Range
- Dishwasher
Flooring
- Carpet
- Laminate
Bedrooms and Bathrooms
- 3 Bedrooms
- Split Bedroom Floorplan
- Walk-In Closet
- 2 Full Bathrooms
Laundry
- Laundry Room
- Dryer
- Washer
Outdoor Features
- Patio
Utilities
- Central Heating and Cooling System
- Electric Water Heater
- Cable TV Available
Community Details
- Association fees include management
- Richard Drake Association, Phone Number (352) 243-4595
- Minneola Highland Oaks Ph 02 Lt 01 Pb 52 Subdivision
- The community has rules related to deed restrictions
Listing and Financial Details
- Visit Down Payment Resource Website
- Tax Lot 55
- Assessor Parcel Number 01-22-25-0800-000-05500
Ownership History
Purchase Details
Home Financials for this Owner
Home Financials are based on the most recent Mortgage that was taken out on this home.Purchase Details
Home Financials for this Owner
Home Financials are based on the most recent Mortgage that was taken out on this home.Purchase Details
Home Financials for this Owner
Home Financials are based on the most recent Mortgage that was taken out on this home.Purchase Details
Purchase Details
Home Financials for this Owner
Home Financials are based on the most recent Mortgage that was taken out on this home.Purchase Details
Home Financials for this Owner
Home Financials are based on the most recent Mortgage that was taken out on this home.Similar Homes in the area
Home Values in the Area
Average Home Value in this Area
Purchase History
| Date | Type | Sale Price | Title Company |
|---|---|---|---|
| Warranty Deed | $380,000 | First American Title Insurance | |
| Warranty Deed | $250,000 | Sunbelt Title Agency | |
| Warranty Deed | $208,000 | Equitable Title Of West Orla | |
| Warranty Deed | $104,900 | Attorney | |
| Warranty Deed | $245,000 | -- | |
| Warranty Deed | $189,900 | -- |
Mortgage History
| Date | Status | Loan Amount | Loan Type |
|---|---|---|---|
| Open | $380,000 | VA | |
| Previous Owner | $245,471 | FHA | |
| Previous Owner | $232,750 | Fannie Mae Freddie Mac | |
| Previous Owner | $170,100 | Purchase Money Mortgage |
Property History
| Date | Event | Price | Change | Sq Ft Price |
|---|---|---|---|---|
| 04/09/2024 04/09/24 | Sold | $380,000 | +0.3% | $205 / Sq Ft |
| 03/10/2024 03/10/24 | Pending | -- | -- | -- |
| 02/12/2024 02/12/24 | Price Changed | $379,000 | -1.3% | $204 / Sq Ft |
| 02/01/2024 02/01/24 | Price Changed | $384,000 | -1.3% | $207 / Sq Ft |
| 01/26/2024 01/26/24 | For Sale | $389,000 | +55.6% | $209 / Sq Ft |
| 06/02/2020 06/02/20 | Off Market | $250,000 | -- | -- |
| 03/03/2020 03/03/20 | Sold | $250,000 | 0.0% | $135 / Sq Ft |
| 02/06/2020 02/06/20 | Pending | -- | -- | -- |
| 02/01/2020 02/01/20 | For Sale | $249,900 | +21.3% | $135 / Sq Ft |
| 03/28/2018 03/28/18 | Sold | $206,000 | -4.1% | $111 / Sq Ft |
| 03/12/2018 03/12/18 | Pending | -- | -- | -- |
| 03/01/2018 03/01/18 | For Sale | $214,900 | -- | $116 / Sq Ft |
Tax History Compared to Growth
Tax History
| Year | Tax Paid | Tax Assessment Tax Assessment Total Assessment is a certain percentage of the fair market value that is determined by local assessors to be the total taxable value of land and additions on the property. | Land | Improvement |
|---|---|---|---|---|
| 2025 | $3,134 | $313,461 | $79,910 | $233,551 |
| 2024 | $3,134 | $313,461 | $79,910 | $233,551 |
| 2023 | $3,134 | $212,480 | $0 | $0 |
| 2022 | $3,051 | $206,300 | $0 | $0 |
| 2021 | $3,026 | $200,300 | $0 | $0 |
| 2020 | $3,817 | $200,300 | $0 | $0 |
| 2019 | $3,620 | $179,002 | $0 | $0 |
| 2018 | $3,278 | $173,678 | $0 | $0 |
| 2017 | $3,003 | $155,921 | $0 | $0 |
| 2016 | $2,730 | $136,821 | $0 | $0 |
| 2015 | $2,604 | $129,998 | $0 | $0 |
| 2014 | $2,348 | $111,990 | $0 | $0 |
Agents Affiliated with this Home
-
Maribel Frattali

Seller's Agent in 2024
Maribel Frattali
LA ROSA REALTY KISSIMMEE
(407) 288-5835
3 in this area
17 Total Sales
-
Nick Nastase

Buyer's Agent in 2024
Nick Nastase
THE PROPERTY PROS REAL ESTATE, INC
(954) 461-0761
2 in this area
119 Total Sales
-
Carolina Faircloth

Seller's Agent in 2020
Carolina Faircloth
COLDWELL BANKER RESIDENTIAL RE
(321) 228-6445
31 Total Sales
-
Vimi Gobin
V
Seller's Agent in 2018
Vimi Gobin
AMERITEAM REALTY INC
(407) 898-4800
35 Total Sales
Map
Source: Stellar MLS
MLS Number: O5841401
APN: 01-22-25-0800-000-05500
- 1311 Rain Forest Ln
- 1307 Rain Forest Ln
- 1146 Heather Glen Dr
- 1124 Chateau Cir
- 17825 Whisperwind Dr
- 1212 Windy Bluff Dr
- 0 Us Hwy 27 & Highland Oaks Blvd
- 20404 Wolf Springs Ct
- 18021 E Apshawa Rd
- 2786 Top Hill Ct
- 600 Park Valley Cir
- 618 Meadow Park Dr
- 17358 U S 27
- 9632 Spring Lake Dr
- 18537 Us Highway 27
- 609 Westview Dr
- 17545 Us Highway 27
- 1001 Willow Run St
- 16729 Tall Grass Ln
- 10912 Smokey Ridge Ct
