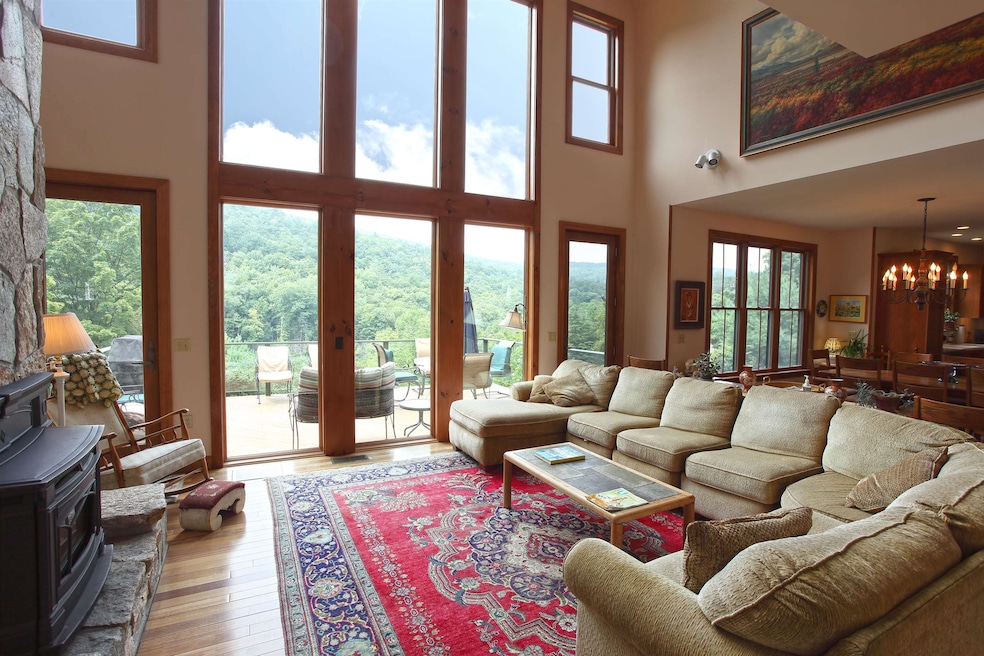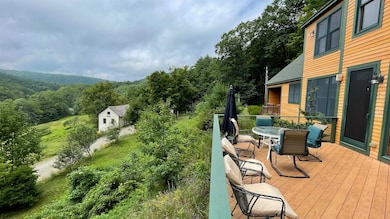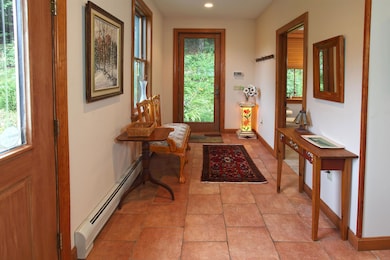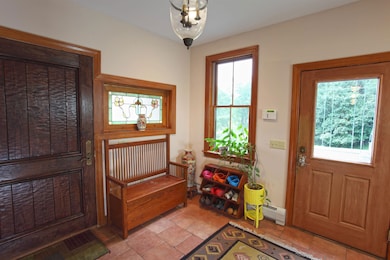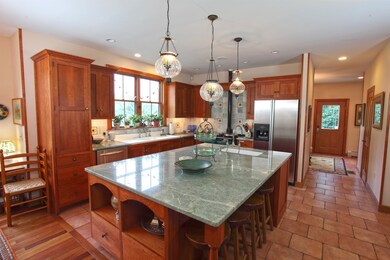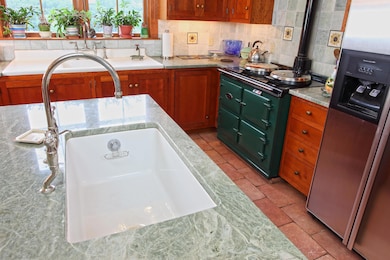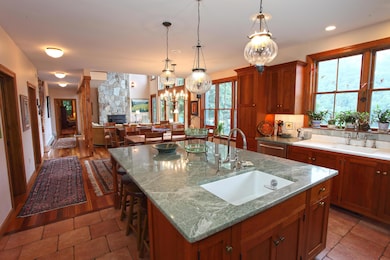1917 Stowe Mountain Rd West Halifax, VT 05358
Estimated payment $7,360/month
Highlights
- Barn
- 115 Acre Lot
- Deck
- Spa
- Mountain View
- Contemporary Architecture
About This Home
Welcome to 1917 Stowe Mountain Rd., a sanctuary of modern elegance nestled in the breathtaking green mountains of Halifax, VT. This luxurious contemporary residence spans 3,358 square feet and seamlessly blends sophisticated design with natural beauty. As you approach this architectural masterpiece, soaring cathedral ceilings create a sense of expansive openness. The glass and Hardie plank exterior frames stunning westerly views, immersing you in serene landscapes and vibrant sunsets over the lush Vermont mountains. Inside, the home features 4 generously sized bedrooms and 3opulent baths. The open-concept living areas showcase state-of-the-art finishes, rich Brazilian cherry floors, 8 zones of surround sound, air conditioning, and a striking stone fireplace with a pellet stove insert. The gourmet kitchen, an entertainer’s dream, offers sleek cabinetry and a spacious island, with the adjacent dining area framed by panoramic windows. The primary bedroom is a private retreat with stunning views, a walk-in closet, and an adjacent office and meditation room. Additional bedrooms are thoughtfully designed for comfort and tranquility.
Outside, the meticulously landscaped grounds ensure unparalleled privacy and a seamless connection to nature. Enjoy the expansive deck, outdoor shower, and 6-person hot tub. An automatic generator and a Telsa charging unit are on site as well. This property is more than a home; it embodies the pinnacle of luxury living amidst nature's splendors.
Home Details
Home Type
- Single Family
Est. Annual Taxes
- $15,649
Year Built
- Built in 2008
Lot Details
- 115 Acre Lot
- Sloped Lot
- Hilly Lot
- Wooded Lot
- Garden
- Property is zoned rural
Parking
- Gravel Driveway
Home Design
- Contemporary Architecture
- Concrete Foundation
- Wood Frame Construction
Interior Spaces
- Property has 2 Levels
- Elevator
- Central Vacuum
- Wired For Sound
- Woodwork
- Cathedral Ceiling
- Ceiling Fan
- Fireplace
- Natural Light
- Blinds
- Window Screens
- Mud Room
- Living Room
- Dining Area
- Den
- Mountain Views
- Home Security System
Kitchen
- Walk-In Pantry
- Gas Range
- Dishwasher
- Kitchen Island
Flooring
- Wood
- Ceramic Tile
Bedrooms and Bathrooms
- 4 Bedrooms
- En-Suite Bathroom
- Walk-In Closet
- Soaking Tub
Laundry
- Laundry Room
- Dryer
- Washer
Basement
- Basement Fills Entire Space Under The House
- Interior Basement Entry
Outdoor Features
- Spa
- Stream or River on Lot
- Deck
- Outdoor Storage
Schools
- Halifax Elementary And Middle School
- Choice High School
Farming
- Barn
Utilities
- Central Air
- Baseboard Heating
- Drilled Well
- Phone Available
Listing and Financial Details
- Assessor Parcel Number E&-S199
Map
Home Values in the Area
Average Home Value in this Area
Property History
| Date | Event | Price | List to Sale | Price per Sq Ft |
|---|---|---|---|---|
| 10/05/2025 10/05/25 | Price Changed | $1,150,000 | -4.2% | $342 / Sq Ft |
| 08/08/2025 08/08/25 | For Sale | $1,200,000 | 0.0% | $357 / Sq Ft |
| 08/06/2025 08/06/25 | Off Market | $1,200,000 | -- | -- |
| 06/11/2025 06/11/25 | Price Changed | $1,200,000 | -19.9% | $357 / Sq Ft |
| 06/07/2025 06/07/25 | For Sale | $1,499,000 | 0.0% | $446 / Sq Ft |
| 04/12/2025 04/12/25 | Off Market | $1,499,000 | -- | -- |
| 10/22/2024 10/22/24 | Price Changed | $1,499,000 | -11.8% | $446 / Sq Ft |
| 09/10/2024 09/10/24 | Price Changed | $1,700,000 | -5.6% | $506 / Sq Ft |
| 08/05/2024 08/05/24 | For Sale | $1,800,000 | -- | $536 / Sq Ft |
Source: PrimeMLS
MLS Number: 5008176
- 0 Jacksonville Rd
- 6036 Jacksonville Stage Rd
- 829 Pennel Hill Rd
- 251 Phillips Hill Rd
- 4668 Vermont 112
- 61 Ed Clark Rd
- 491 Whitneyville Rd
- 295 Jacksonville Rd
- 104 Karen Day Rd
- 66 Reil Ln
- 442 Mcmillan Rd
- 380 Smith Rd
- 2173 Vermont 8a
- 1154 Vermont 8a
- 594 Massachusetts 8a
- 1192 Chapel Hill Rd
- 21 River St
- 1950 Collins Rd
- 1587 Upper Holbrook Rd
- 6 Chippewa Dr
- 227 Green River Rd Unit 1
- 950 Western Ave
- 498 Marlboro Rd Unit S34
- 995 Western Ave Unit 200
- 498 Marlboro Rd Unit N26
- 160 Main St Unit 2
- 3 Ecology Dr Unit 3
- 110 Estey St Unit 3
- 566 S Main St Unit 566 South Main Street
- 814 Brattleboro Rd
- 131 Green St
- 4 Elliot St Unit 7
- 4 Elliot St Unit 3
- 4 Elliot St Unit 11
- 4 Elliot St Unit 8
- 316 Davis St
- 75 Wells St
- 11 Conway St Unit 12
- 12 Miles St Unit 3
- 1155 Putney Rd Unit 1A
