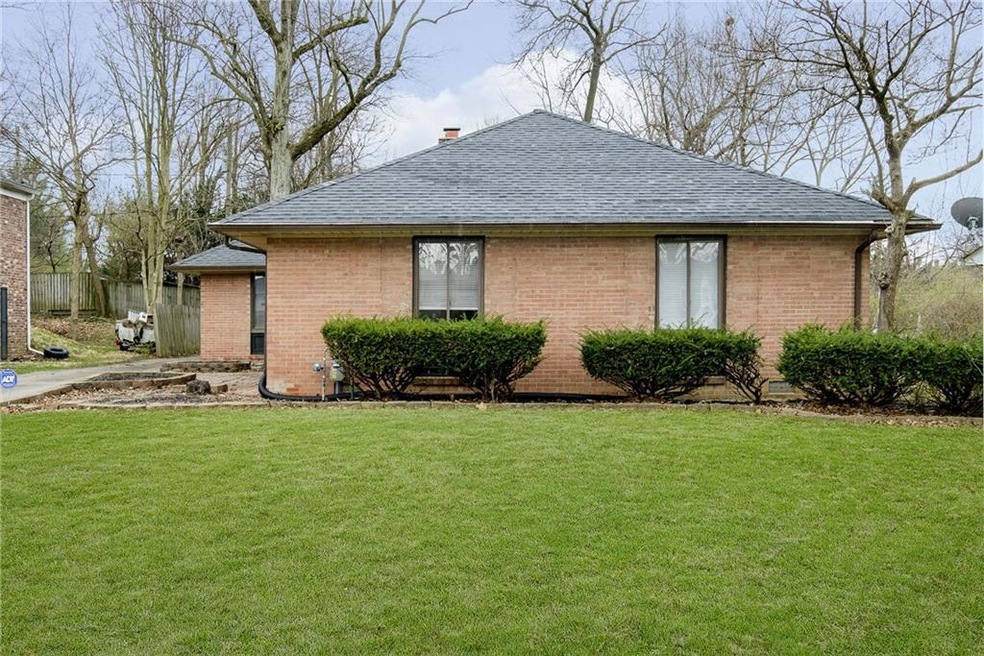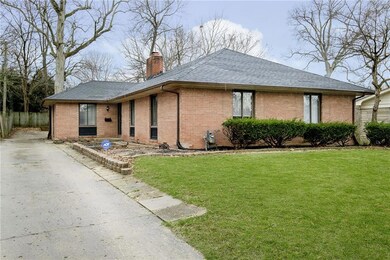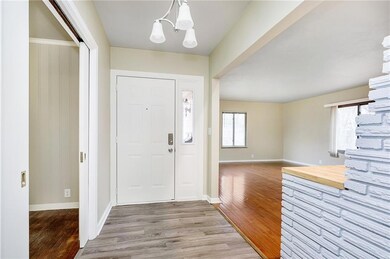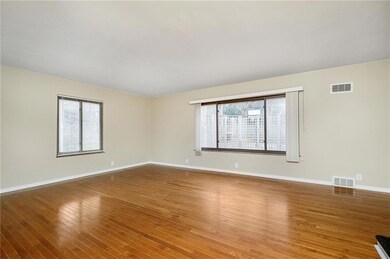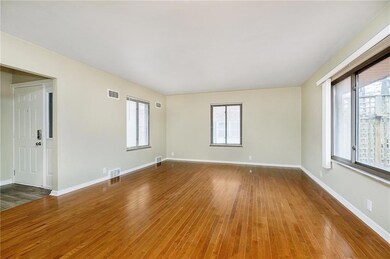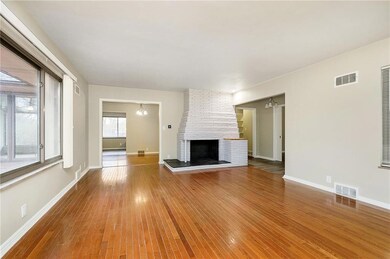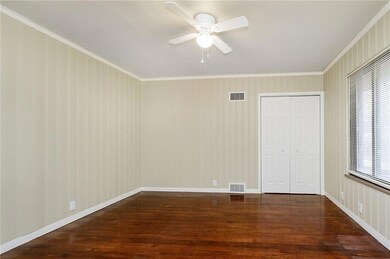
1917 W 10th St Anderson, IN 46016
Highlights
- Deck
- Wood Flooring
- 2 Car Attached Garage
- Ranch Style House
- Formal Dining Room
- 4-minute walk to Canine Companion Corral
About This Home
As of June 2022You'll love this fully updated 3bd/2ba Anderson home! With gorgeous hardwood floors, spacious rooms, a brand new kitchen, and a beautiful sunroom, there's so much to love here. The living room is full of natural light and holds a huge fireplace. This kitchen has been updated head to toe with new floors, cabinets, butcher block countertop, backsplash, hardware, sink, faucet, and appliances. The master suite is complete with 2 closets and a fully updated bathroom! Head outside to enjoy the basketball hoop or giant deck! Other updates to the home include paint, new light switches and electrical outlets, new lighting, and updated bathrooms. Located close by IN-32 and plenty of local shops and restaurants!
Last Agent to Sell the Property
James Embry
Keller Williams Indpls Metro N Listed on: 04/08/2022

Co-Listed By
Jacob Young
Keller Williams Indpls Metro N License #RB19000885
Last Buyer's Agent
Dawon Steele
BluPrint Real Estate Group
Home Details
Home Type
- Single Family
Est. Annual Taxes
- $386
Year Built
- Built in 1953
Lot Details
- 8,276 Sq Ft Lot
- Partially Fenced Property
Parking
- 2 Car Attached Garage
- Driveway
Home Design
- Ranch Style House
- Brick Exterior Construction
- Brick Foundation
Interior Spaces
- 2,258 Sq Ft Home
- Woodwork
- Vinyl Clad Windows
- Living Room with Fireplace
- Formal Dining Room
- Unfinished Basement
- Crawl Space
- Attic Access Panel
- Fire and Smoke Detector
Kitchen
- Electric Oven
- Built-In Microwave
- Dishwasher
- Disposal
Flooring
- Wood
- Vinyl Plank
Bedrooms and Bathrooms
- 3 Bedrooms
- Walk-In Closet
- 2 Full Bathrooms
Outdoor Features
- Deck
Utilities
- Forced Air Heating and Cooling System
- Heating System Uses Gas
- Gas Water Heater
Community Details
- Craycrafts Subdivision
Listing and Financial Details
- Assessor Parcel Number 481111304141000003
Ownership History
Purchase Details
Home Financials for this Owner
Home Financials are based on the most recent Mortgage that was taken out on this home.Purchase Details
Home Financials for this Owner
Home Financials are based on the most recent Mortgage that was taken out on this home.Purchase Details
Purchase Details
Home Financials for this Owner
Home Financials are based on the most recent Mortgage that was taken out on this home.Purchase Details
Purchase Details
Purchase Details
Purchase Details
Home Financials for this Owner
Home Financials are based on the most recent Mortgage that was taken out on this home.Similar Homes in Anderson, IN
Home Values in the Area
Average Home Value in this Area
Purchase History
| Date | Type | Sale Price | Title Company |
|---|---|---|---|
| Warranty Deed | $178,000 | Near North Title | |
| Warranty Deed | -- | None Available | |
| Warranty Deed | -- | None Available | |
| Deed | $30,000 | Eberhard,Weimer,Clouse & Glick | |
| Special Warranty Deed | -- | -- | |
| Special Warranty Deed | -- | -- | |
| Sheriffs Deed | $103,392 | -- | |
| Warranty Deed | -- | -- |
Mortgage History
| Date | Status | Loan Amount | Loan Type |
|---|---|---|---|
| Open | $174,775 | FHA | |
| Previous Owner | $15,143 | Seller Take Back | |
| Previous Owner | $15,143 | Seller Take Back | |
| Previous Owner | $85,138 | FHA |
Property History
| Date | Event | Price | Change | Sq Ft Price |
|---|---|---|---|---|
| 06/17/2022 06/17/22 | Sold | $178,000 | +4.8% | $79 / Sq Ft |
| 04/25/2022 04/25/22 | Pending | -- | -- | -- |
| 04/22/2022 04/22/22 | Price Changed | $169,900 | -2.9% | $75 / Sq Ft |
| 04/22/2022 04/22/22 | For Sale | $174,900 | 0.0% | $77 / Sq Ft |
| 04/11/2022 04/11/22 | Pending | -- | -- | -- |
| 04/08/2022 04/08/22 | For Sale | $174,900 | +74.9% | $77 / Sq Ft |
| 06/30/2021 06/30/21 | Sold | $100,000 | -13.0% | $44 / Sq Ft |
| 06/27/2021 06/27/21 | Pending | -- | -- | -- |
| 06/23/2021 06/23/21 | For Sale | -- | -- | -- |
| 05/21/2021 05/21/21 | Pending | -- | -- | -- |
| 05/07/2021 05/07/21 | For Sale | $115,000 | -- | $51 / Sq Ft |
Tax History Compared to Growth
Tax History
| Year | Tax Paid | Tax Assessment Tax Assessment Total Assessment is a certain percentage of the fair market value that is determined by local assessors to be the total taxable value of land and additions on the property. | Land | Improvement |
|---|---|---|---|---|
| 2024 | $1,098 | $102,300 | $10,600 | $91,700 |
| 2023 | $1,008 | $93,900 | $10,100 | $83,800 |
| 2022 | $807 | $76,700 | $9,500 | $67,200 |
| 2021 | $406 | $37,700 | $9,400 | $28,300 |
| 2020 | $387 | $35,800 | $9,000 | $26,800 |
| 2019 | $378 | $35,000 | $9,000 | $26,000 |
| 2018 | $1,229 | $35,000 | $8,600 | $26,400 |
| 2017 | $702 | $35,000 | $8,600 | $26,400 |
| 2016 | $2,125 | $35,000 | $8,600 | $26,400 |
| 2014 | $1,472 | $73,400 | $8,600 | $64,800 |
| 2013 | $1,472 | $75,600 | $8,600 | $67,000 |
Agents Affiliated with this Home
-
J
Seller's Agent in 2022
James Embry
Keller Williams Indpls Metro N
-
J
Seller Co-Listing Agent in 2022
Jacob Young
Keller Williams Indpls Metro N
-
Dawon Steele
D
Buyer's Agent in 2022
Dawon Steele
BluPrint Real Estate Group
(317) 835-1495
1 in this area
11 Total Sales
-
Brittany Jankowski
B
Seller Co-Listing Agent in 2021
Brittany Jankowski
Keller Williams Indpls Metro N
(317) 995-0062
9 in this area
180 Total Sales
Map
Source: MIBOR Broker Listing Cooperative®
MLS Number: 21846918
APN: 48-11-11-304-141.000-003
- 1910 W 10th St
- 1717 W 10th St
- 1830 Nichol Ave
- 825 Arrow Ave
- 1201 Arrow Ave
- 2223 Nichol Ave
- 1819 W 6th St
- 2314 W 8th St
- 906 Raible Ave
- 1644 W 7th St
- 1425 W 9th St
- 1430 W 14th St
- 1034 Harter Blvd
- 1706 Reverend J T Menifee St
- 710 Henry St
- 1630 Raible Ave
- 1227 W 9th St
- 1818 Dewey St
- 1222 Nichol Ave
- 1418 W 5th St
