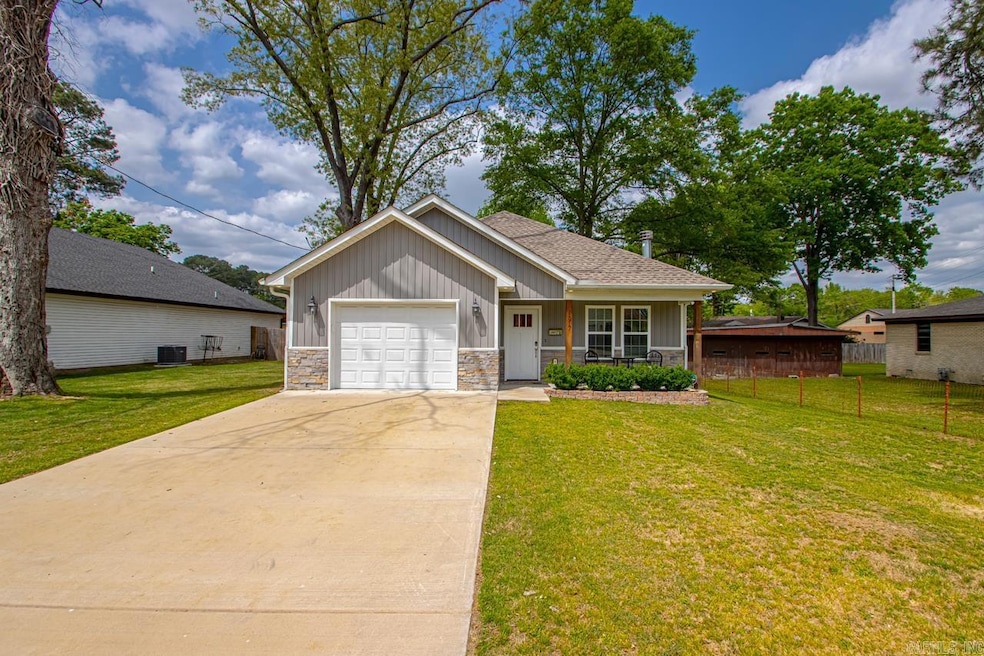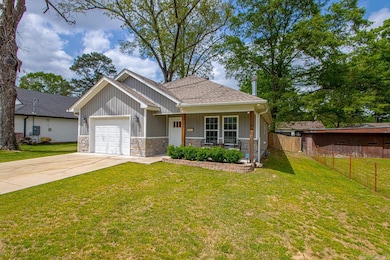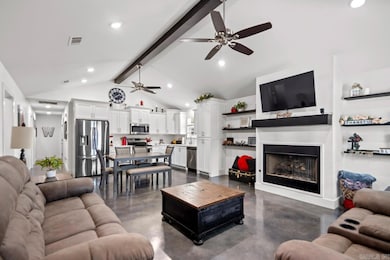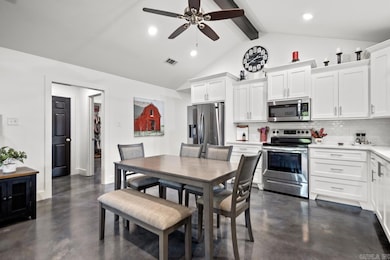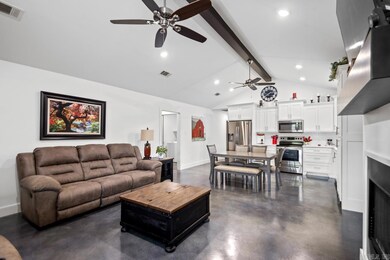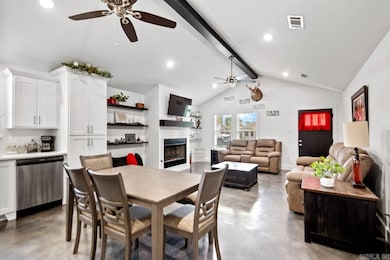
1917 W Sevier St Benton, AR 72019
Highlights
- Traditional Architecture
- Granite Countertops
- Eat-In Kitchen
- Benton Middle School Rated A-
- Porch
- Built-in Bookshelves
About This Home
As of May 2025Welcome to 1917 W Sevier St, nestled in the heart of Benton and within view of Caldwell Elementary. Built in 2021, this inviting home spans 1568 square feet and features an airy open floor plan. The living room, kitchen, and dining areas flow seamlessly, perfect for both relaxing days at home and entertaining gatherings. The spacious primary suite includes a large bedroom and a well-appointed bathroom with a soaker tub, walk-in shower, and dual vanities. The bathroom connects to a generous closet that leads into the laundry room. The two guest bedrooms are situated across the hall from a guest bathroom. Throughout the home, polished concrete floors add both style and ease of cleaning. The combination of modern colors, concrete floors, and the open floor plan offers a contemporary style you won’t find at this price point. Outside, the small backyard offers privacy, a convenient storage building, and a charming grassy area for outdoor enjoyment.
Home Details
Home Type
- Single Family
Est. Annual Taxes
- $2,100
Year Built
- Built in 2021
Lot Details
- 7,800 Sq Ft Lot
- Wood Fence
- Level Lot
Parking
- 1 Car Garage
Home Design
- Traditional Architecture
- Slab Foundation
- Architectural Shingle Roof
- Metal Siding
- Stone Exterior Construction
Interior Spaces
- 1,568 Sq Ft Home
- 1-Story Property
- Wired For Data
- Built-in Bookshelves
- Ceiling Fan
- Gas Log Fireplace
- Insulated Windows
- Insulated Doors
- Combination Dining and Living Room
- Concrete Flooring
- Attic Floors
- Laundry Room
Kitchen
- Eat-In Kitchen
- Electric Range
- Stove
- Microwave
- Plumbed For Ice Maker
- Dishwasher
- Granite Countertops
- Disposal
Bedrooms and Bathrooms
- 3 Bedrooms
- Walk-In Closet
- 2 Full Bathrooms
Eco-Friendly Details
- Energy-Efficient Insulation
Outdoor Features
- Outdoor Storage
- Porch
Utilities
- Central Heating and Cooling System
- Heat Pump System
- Electric Water Heater
Listing and Financial Details
- Assessor Parcel Number 800-61198-000
Ownership History
Purchase Details
Home Financials for this Owner
Home Financials are based on the most recent Mortgage that was taken out on this home.Purchase Details
Home Financials for this Owner
Home Financials are based on the most recent Mortgage that was taken out on this home.Purchase Details
Home Financials for this Owner
Home Financials are based on the most recent Mortgage that was taken out on this home.Purchase Details
Home Financials for this Owner
Home Financials are based on the most recent Mortgage that was taken out on this home.Purchase Details
Home Financials for this Owner
Home Financials are based on the most recent Mortgage that was taken out on this home.Purchase Details
Purchase Details
Purchase Details
Purchase Details
Similar Homes in Benton, AR
Home Values in the Area
Average Home Value in this Area
Purchase History
| Date | Type | Sale Price | Title Company |
|---|---|---|---|
| Warranty Deed | $249,900 | Professional Land Title | |
| Warranty Deed | $249,900 | Professional Land Title | |
| Warranty Deed | $215,000 | -- | |
| Warranty Deed | $195,700 | First National Title Company | |
| Special Warranty Deed | $36,000 | None Available | |
| Warranty Deed | -- | -- | |
| Quit Claim Deed | -- | -- | |
| Warranty Deed | $110,000 | -- | |
| Warranty Deed | $110,000 | -- | |
| Warranty Deed | -- | -- |
Mortgage History
| Date | Status | Loan Amount | Loan Type |
|---|---|---|---|
| Open | $237,405 | New Conventional | |
| Closed | $237,405 | New Conventional | |
| Previous Owner | $193,500 | New Conventional | |
| Previous Owner | $189,168 | FHA | |
| Previous Owner | $120,000 | Adjustable Rate Mortgage/ARM |
Property History
| Date | Event | Price | Change | Sq Ft Price |
|---|---|---|---|---|
| 05/22/2025 05/22/25 | Sold | $249,900 | 0.0% | $159 / Sq Ft |
| 04/17/2025 04/17/25 | Pending | -- | -- | -- |
| 04/15/2025 04/15/25 | For Sale | $249,900 | +603.9% | $159 / Sq Ft |
| 04/24/2013 04/24/13 | Sold | $35,500 | +15.7% | $24 / Sq Ft |
| 03/25/2013 03/25/13 | Pending | -- | -- | -- |
| 02/11/2013 02/11/13 | For Sale | $30,690 | -- | $20 / Sq Ft |
Tax History Compared to Growth
Tax History
| Year | Tax Paid | Tax Assessment Tax Assessment Total Assessment is a certain percentage of the fair market value that is determined by local assessors to be the total taxable value of land and additions on the property. | Land | Improvement |
|---|---|---|---|---|
| 2024 | $2,100 | $37,039 | $2,328 | $34,711 |
| 2023 | $1,627 | $37,039 | $2,328 | $34,711 |
| 2022 | $1,677 | $39,367 | $4,656 | $34,711 |
| 2021 | $258 | $4,660 | $4,660 | $0 |
| 2020 | $387 | $6,980 | $6,980 | $0 |
| 2019 | $387 | $6,980 | $6,980 | $0 |
| 2018 | $386 | $6,980 | $6,980 | $0 |
| 2017 | $386 | $6,980 | $6,980 | $0 |
| 2016 | $396 | $6,980 | $6,980 | $0 |
| 2015 | $392 | $6,980 | $6,980 | $0 |
| 2014 | $392 | $6,980 | $6,980 | $0 |
Agents Affiliated with this Home
-
Jonathan Dixon

Seller's Agent in 2025
Jonathan Dixon
Baxley-Penfield-Moudy Realtors
(501) 303-0117
55 in this area
135 Total Sales
-
Eric Rytima

Buyer's Agent in 2025
Eric Rytima
CBRPM Saline County
(501) 454-5921
40 in this area
136 Total Sales
-
John Pendleton

Seller's Agent in 2013
John Pendleton
Vylla Home
(501) 350-4527
8 in this area
93 Total Sales
-
Erin Tripcony

Buyer's Agent in 2013
Erin Tripcony
Big Little Brokerage
(501) 766-7700
8 in this area
100 Total Sales
Map
Source: Cooperative Arkansas REALTORS® MLS
MLS Number: 25014586
APN: 800-61198-000
- 303 Pike
- 303 Bass Ln
- 209 Crouch
- Lot 2 Woodland
- 1200 W South St
- 1302 W Maple St
- 1242 Maple-504 Harding E & Mhp
- 1500 W Sevier St
- 2016 U St
- 801 Pinewood Dr
- 1118 Heights Rd
- 1210 Thelma St
- 818 Rocky St
- 1108 J Cove W
- 311 S Martin St
- 809 Banner St
- 831 Jackman St
- 1114 Churchill Dr
- 512 W North St
- 521 W Cross St
