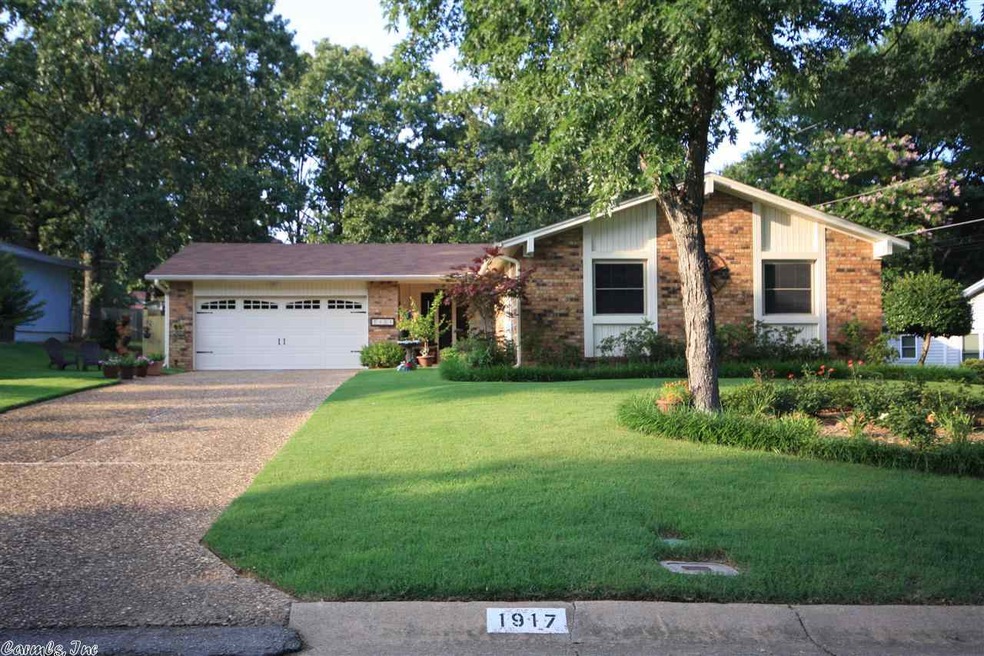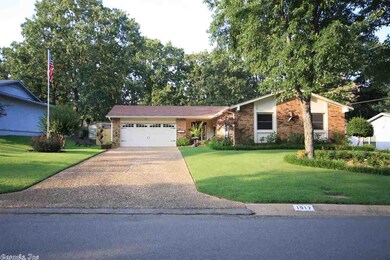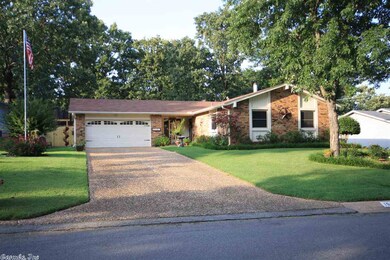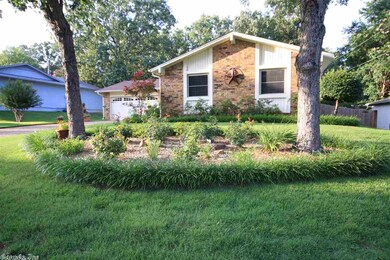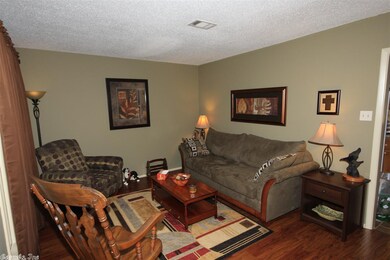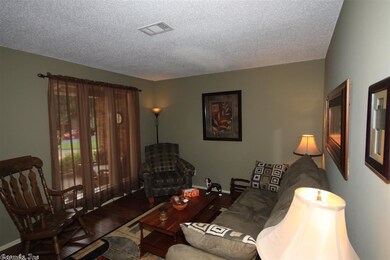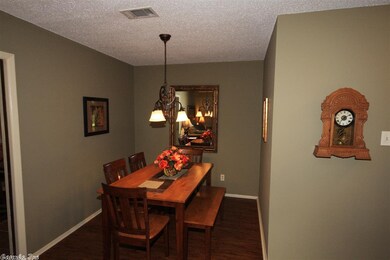
1917 War Eagle Dr North Little Rock, AR 72116
Indian Hills NeighborhoodHighlights
- Traditional Architecture
- Eat-In Kitchen
- Laundry Room
- Community Pool
- Patio
- Tile Flooring
About This Home
As of August 2014WOW!!! BEYOND MOVE IN READY. Incredible 3BR/2BA home w/formal LR, Dining area, and spacious den. New kitchen counter tops (2013), tile floor in kitchen (2013), flooring in LR and Dining area (2013), garage door (2013), patio roof (2013), and roof (2012). Beautifully landscaped front and back yards. Backyard has expansive covered patio, fire pit, swing, storage shed with electricity, flower beds and garden area, artistically stained patio surface, and separate patio for grilling. Sq.Ft. apprx pls measure.
Last Agent to Sell the Property
Steve Jordan
Michele Phillips & Co. REALTORS Listed on: 07/26/2014
Co-Listed By
Ruby Jordan
Michele Phillips & Co. REALTORS
Home Details
Home Type
- Single Family
Est. Annual Taxes
- $985
Year Built
- Built in 1975
Lot Details
- 10,019 Sq Ft Lot
- Wood Fence
- Landscaped
- Level Lot
- Sprinkler System
Home Design
- Traditional Architecture
- Slab Foundation
- Architectural Shingle Roof
- Composition Roof
Interior Spaces
- 1,500 Sq Ft Home
- 1-Story Property
- Ceiling Fan
- Gas Log Fireplace
- Insulated Windows
- Insulated Doors
- Family Room
- Combination Dining and Living Room
- Attic Ventilator
- Fire and Smoke Detector
Kitchen
- Eat-In Kitchen
- Plumbed For Ice Maker
- Dishwasher
- Disposal
Flooring
- Carpet
- Laminate
- Tile
- Vinyl
Bedrooms and Bathrooms
- 3 Bedrooms
- 2 Full Bathrooms
- Walk-in Shower
Laundry
- Laundry Room
- Washer Hookup
Parking
- 2 Car Garage
- Automatic Garage Door Opener
Outdoor Features
- Patio
- Outdoor Storage
Utilities
- Central Heating and Cooling System
- Gas Water Heater
Community Details
- Community Pool
Ownership History
Purchase Details
Home Financials for this Owner
Home Financials are based on the most recent Mortgage that was taken out on this home.Purchase Details
Home Financials for this Owner
Home Financials are based on the most recent Mortgage that was taken out on this home.Similar Homes in the area
Home Values in the Area
Average Home Value in this Area
Purchase History
| Date | Type | Sale Price | Title Company |
|---|---|---|---|
| Warranty Deed | $153,000 | None Available | |
| Warranty Deed | $128,000 | Multiple |
Mortgage History
| Date | Status | Loan Amount | Loan Type |
|---|---|---|---|
| Open | $153,000 | VA | |
| Previous Owner | $102,400 | New Conventional |
Property History
| Date | Event | Price | Change | Sq Ft Price |
|---|---|---|---|---|
| 07/01/2025 07/01/25 | For Sale | $199,900 | +30.7% | $134 / Sq Ft |
| 08/29/2014 08/29/14 | Sold | $153,000 | -1.2% | $102 / Sq Ft |
| 07/30/2014 07/30/14 | Pending | -- | -- | -- |
| 07/26/2014 07/26/14 | For Sale | $154,900 | -- | $103 / Sq Ft |
Tax History Compared to Growth
Tax History
| Year | Tax Paid | Tax Assessment Tax Assessment Total Assessment is a certain percentage of the fair market value that is determined by local assessors to be the total taxable value of land and additions on the property. | Land | Improvement |
|---|---|---|---|---|
| 2023 | $985 | $21,096 | $7,800 | $13,296 |
| 2022 | $985 | $34,391 | $7,800 | $26,591 |
| 2021 | $985 | $25,730 | $5,600 | $20,130 |
| 2020 | $985 | $25,730 | $5,600 | $20,130 |
| 2019 | $985 | $25,730 | $5,600 | $20,130 |
| 2018 | $985 | $25,730 | $5,600 | $20,130 |
| 2017 | $985 | $25,730 | $5,600 | $20,130 |
| 2016 | $985 | $26,070 | $5,000 | $21,070 |
| 2015 | $1,741 | $26,070 | $5,000 | $21,070 |
| 2014 | $1,741 | $14,747 | $5,000 | $9,747 |
Agents Affiliated with this Home
-
Staci Medlock

Seller's Agent in 2025
Staci Medlock
RE/MAX
(501) 944-8687
8 in this area
232 Total Sales
-
S
Seller's Agent in 2014
Steve Jordan
Michele Phillips & Co. REALTORS
-
R
Seller Co-Listing Agent in 2014
Ruby Jordan
Michele Phillips & Co. REALTORS
Map
Source: Cooperative Arkansas REALTORS® MLS
MLS Number: 10395090
APN: 33N-014-03-322-00
- 1905 Broken Bow
- 2004 Broken Bow
- 7306 Dakota Dr
- 2007 Dakota Dr
- 1809 War Eagle Dr
- 1816 Osceola Dr
- 1901 Osceola Dr
- 7704 Toltec Dr
- 7613 Toltec Dr
- 6908 Pontiac Dr
- 1701 War Eagle Dr
- 7501 Oak Ridge Rd
- 6513 Corsica Dr
- 5 Edenwood Ln
- 8 Minnehaha Ct
- 40 Tennyson Ct
- 8210 Windsor Valley Dr
- 8016 Beechfield Dr
- 7200 Sequoyah Ln
- 7000 Incas Dr
