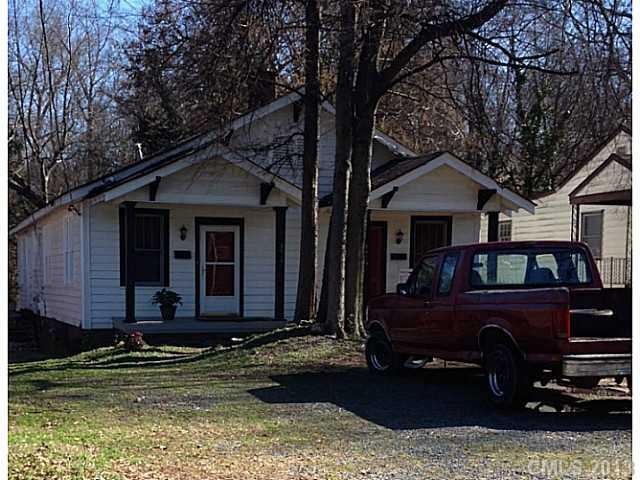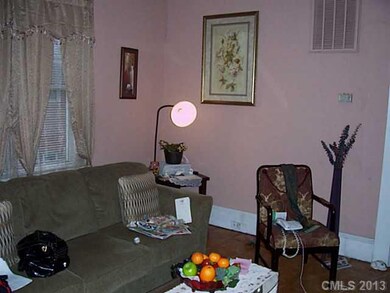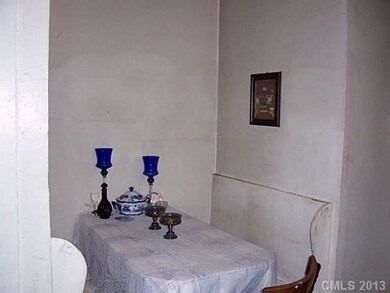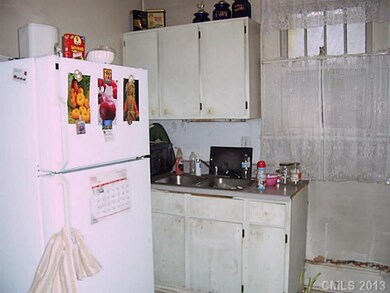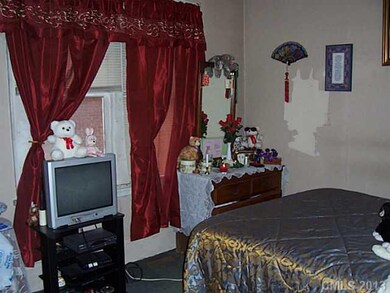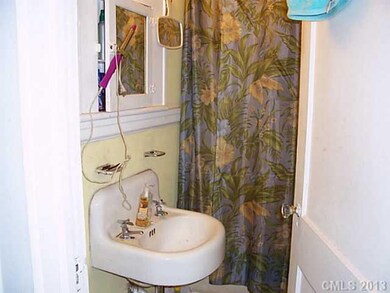
1917 Wilmore Dr Charlotte, NC 28203
Wilmore NeighborhoodEstimated Value: $789,869 - $883,000
Highlights
- Traditional Architecture
- Storm Doors
- 3-minute walk to Abbott Park
- Wood Flooring
About This Home
As of August 20142 Bedroom, 1 Bath Duplex, hardwoods throughout, new HVAC. Good rental history.
Last Agent to Sell the Property
MATHERS REALTY.COM License #224255 Listed on: 02/01/2013
Property Details
Home Type
- Multi-Family
Year Built
- Built in 1933
Lot Details
- 8,276
Parking
- Gravel Driveway
Home Design
- Duplex
- Traditional Architecture
Additional Features
- Wood Flooring
- 2 Full Bathrooms
- Crawl Space
Listing and Financial Details
- Tenant pays for all utilities
- Assessor Parcel Number 119-074-05
Ownership History
Purchase Details
Home Financials for this Owner
Home Financials are based on the most recent Mortgage that was taken out on this home.Purchase Details
Home Financials for this Owner
Home Financials are based on the most recent Mortgage that was taken out on this home.Purchase Details
Home Financials for this Owner
Home Financials are based on the most recent Mortgage that was taken out on this home.Purchase Details
Similar Homes in Charlotte, NC
Home Values in the Area
Average Home Value in this Area
Purchase History
| Date | Buyer | Sale Price | Title Company |
|---|---|---|---|
| Valle Brittany | -- | -- | |
| Fisher Kyle R | $365,000 | None Available | |
| Piedmont Residential And Commercial Inve | $133,000 | None Available | |
| Dwelle John M | -- | -- |
Mortgage History
| Date | Status | Borrower | Loan Amount |
|---|---|---|---|
| Open | Tellez Alex Valle | $326,500 | |
| Closed | Valle Brittany | $370,500 | |
| Closed | Valle Brittany | -- | |
| Previous Owner | Fisher Kyle R | $365,000 |
Property History
| Date | Event | Price | Change | Sq Ft Price |
|---|---|---|---|---|
| 08/05/2014 08/05/14 | Sold | $133,000 | -11.3% | $76 / Sq Ft |
| 05/05/2014 05/05/14 | Pending | -- | -- | -- |
| 02/01/2013 02/01/13 | For Sale | $150,000 | -- | $86 / Sq Ft |
Tax History Compared to Growth
Tax History
| Year | Tax Paid | Tax Assessment Tax Assessment Total Assessment is a certain percentage of the fair market value that is determined by local assessors to be the total taxable value of land and additions on the property. | Land | Improvement |
|---|---|---|---|---|
| 2023 | $5,245 | $696,100 | $350,000 | $346,100 |
| 2022 | $4,148 | $416,800 | $225,000 | $191,800 |
| 2021 | $4,137 | $416,800 | $225,000 | $191,800 |
| 2020 | $4,129 | $416,800 | $225,000 | $191,800 |
| 2019 | $4,114 | $416,800 | $225,000 | $191,800 |
| 2018 | $3,080 | $229,200 | $60,000 | $169,200 |
| 2017 | $3,030 | $229,200 | $60,000 | $169,200 |
| 2016 | $3,020 | $196,200 | $60,000 | $136,200 |
| 2015 | $2,582 | $127,900 | $60,000 | $67,900 |
| 2014 | $1,913 | $142,900 | $75,000 | $67,900 |
Agents Affiliated with this Home
-
Jeanne Robertson
J
Seller's Agent in 2014
Jeanne Robertson
MATHERS REALTY.COM
(704) 641-6160
4 Total Sales
-
Mike Feehley

Buyer's Agent in 2014
Mike Feehley
Ivester Jackson Distinctive Properties
(704) 799-5233
4 in this area
74 Total Sales
Map
Source: Canopy MLS (Canopy Realtor® Association)
MLS Number: CAR2129916
APN: 119-074-05
- 1937 Wilmore Dr
- 1916 Merriman Ave
- 1801 Wilmore Dr
- 2017 Wood Dale Terrace
- 2013 Wood Dale Terrace
- 1217 Spruce St
- 534 W Kingston Ave
- 1817 S Mint St
- 1751 Merriman Ave
- 2222 Wilmore Dr
- 1101 Spruce St
- 510 Music Hall Way
- 1830 Wickford Place
- 409 W Kingston Ave
- 2138 Revolution Park Dr
- 2230 Revolution Park Dr
- 1115 West Blvd
- 539 W Tremont Ave
- 631 W Tremont Ave
- 1125 Bethel Rd
- 1917 Wilmore Dr
- 1913 Wilmore Dr
- 1921 Wilmore Dr
- 1909 Wilmore Dr
- 1925 Wilmore Dr
- 1943 Wilmore Dr
- 1907 Wilmore Dr
- 1931 Wilmore Dr
- 1901 Wilmore Dr
- 1916 Wilmore Dr
- 1920 Wilmore Dr
- 1912 Wilmore Dr
- 1924 Wilmore Dr
- 1908 Wilmore Dr
- 1928 Wilmore Dr
- 541 W Worthington Ave
- 1904 Wilmore Dr
- 1932 Wilmore Dr
- 1941 Wilmore Dr
- 1902 Wilmore Dr
